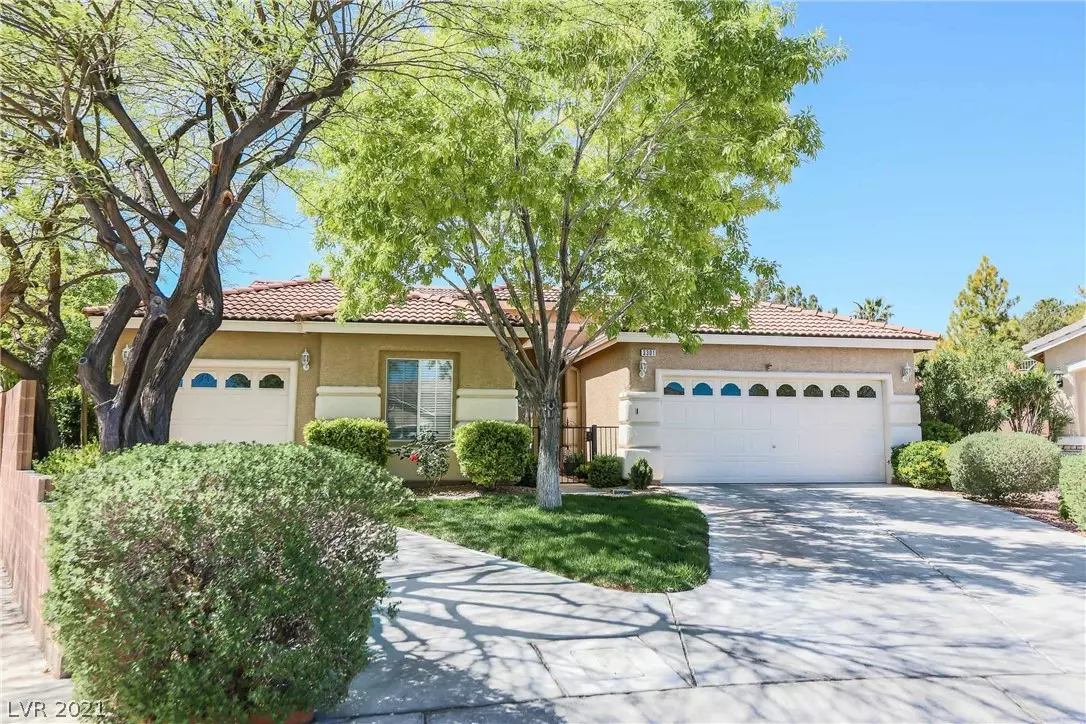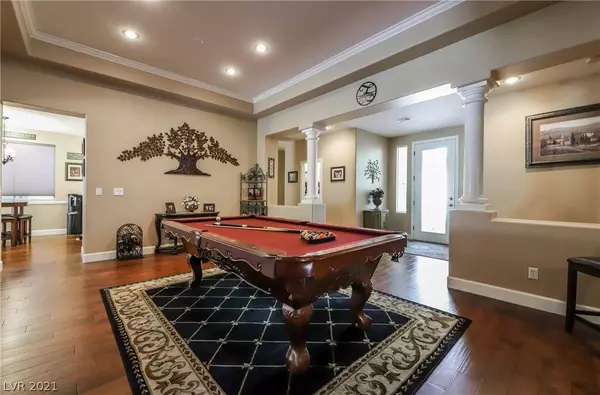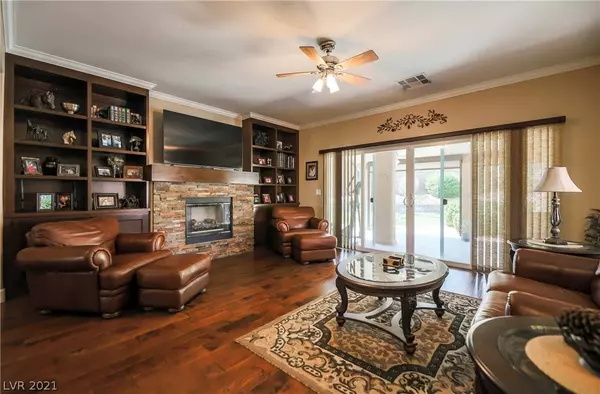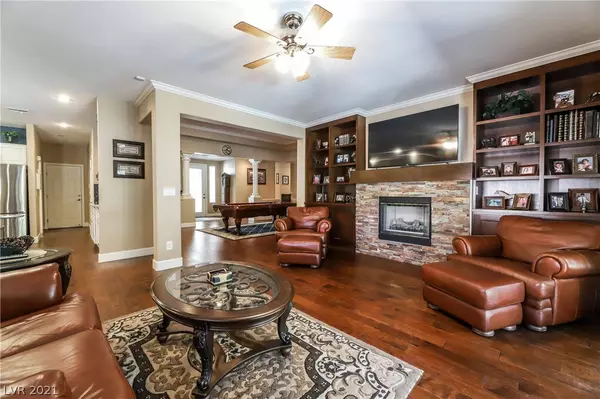$610,000
$550,000
10.9%For more information regarding the value of a property, please contact us for a free consultation.
4 Beds
3 Baths
2,276 SqFt
SOLD DATE : 05/20/2021
Key Details
Sold Price $610,000
Property Type Single Family Home
Sub Type Single Family Residence
Listing Status Sold
Purchase Type For Sale
Square Footage 2,276 sqft
Price per Sqft $268
Subdivision Cheyenne Hualapai
MLS Listing ID 2288216
Sold Date 05/20/21
Style One Story
Bedrooms 4
Full Baths 2
Half Baths 1
Construction Status RESALE
HOA Fees $24/mo
HOA Y/N Yes
Originating Board GLVAR
Year Built 2000
Annual Tax Amount $3,036
Lot Size 0.290 Acres
Acres 0.29
Property Description
WHOA NELLY MULTIPLE OFFERS LINES LIKE DISNEYLAND TO GET IT A LIST PRICE OFFER IS A WEAK OFFER THIS IS KRAY KRAY UNICORN HOME 1 STORY WITH POOL 3 CAR GARAGE! THESE HOMES ARE BECOMING EXTINCT ! THOUSANDS IN UPGRADES! CALIFORNIA EXODUS FAVORITE. Beautiful entry way leads you to nice open floor plan. High ceilings with custom features and recent upgrades. Gourmet like kitchen with stunning granite Overlooking the entertainment room. Plus bonus game room ready for pool table or any other fun games. Then brace yourself, take a stroll out back to your backyard that is right out of a magazine no joke covered patio with solar coverings massive back yard room for a playground or pickle ball, its like 3 back yards, plus huge sparkling pool, outdoor barbecue and your own organic garden. It's very hard to find this kind of a backyard even under a million dollars. Master bedroom can be your own private Penthouse with huge spa like bathroom. BEST IN CLASS! IT MIGHT BE 2 YEARS BEFORE THE NEXT ONE!
Location
State NV
County Clark County
Community Shadow Hills
Zoning Single Family
Body of Water Public
Interior
Interior Features Bedroom on Main Level, Ceiling Fan(s), Primary Downstairs
Heating Central, Gas
Cooling Central Air, Electric
Flooring Hardwood
Fireplaces Number 1
Fireplaces Type Family Room, Gas
Equipment Intercom
Furnishings Unfurnished
Window Features Double Pane Windows
Appliance Built-In Electric Oven, Double Oven, Gas Cooktop, Disposal, Microwave
Laundry Gas Dryer Hookup, Main Level, Laundry Room
Exterior
Exterior Feature Built-in Barbecue, Barbecue, Courtyard, Patio, Private Yard
Parking Features Attached, Garage, Garage Door Opener, Inside Entrance, Workshop in Garage
Garage Spaces 3.0
Fence Block, Back Yard
Pool Heated, In Ground, Private, Pool/Spa Combo, Community
Community Features Pool
Utilities Available Underground Utilities
Amenities Available Basketball Court, Clubhouse, Fitness Center, Gated, Playground, Pool, Spa/Hot Tub
View Y/N 1
View Mountain(s)
Roof Type Tile
Porch Covered, Patio
Garage 1
Private Pool yes
Building
Lot Description 1/4 to 1 Acre Lot, Back Yard, Front Yard, Sprinklers In Rear, Sprinklers In Front, Landscaped, Rocks
Faces North
Story 1
Sewer Public Sewer
Water Public
Architectural Style One Story
Construction Status RESALE
Schools
Elementary Schools Conners Eileen, Conners Eileen
Middle Schools Leavitt Justice Myron E
High Schools Centennial
Others
HOA Name Shadow Hills
HOA Fee Include Association Management,Common Areas,Recreation Facilities,Security,Taxes
Tax ID 137-12-813-017
Security Features Security System Owned,Gated Community
Acceptable Financing Cash, Conventional, FHA, VA Loan
Listing Terms Cash, Conventional, FHA, VA Loan
Financing Conventional
Read Less Info
Want to know what your home might be worth? Contact us for a FREE valuation!

Our team is ready to help you sell your home for the highest possible price ASAP

Copyright 2025 of the Las Vegas REALTORS®. All rights reserved.
Bought with Chet E Shaw • Keller Williams VIP
"My job is to find and attract mastery-based agents to the office, protect the culture, and make sure everyone is happy! "






