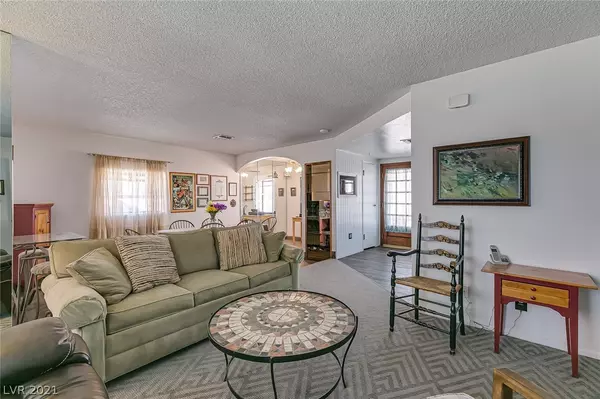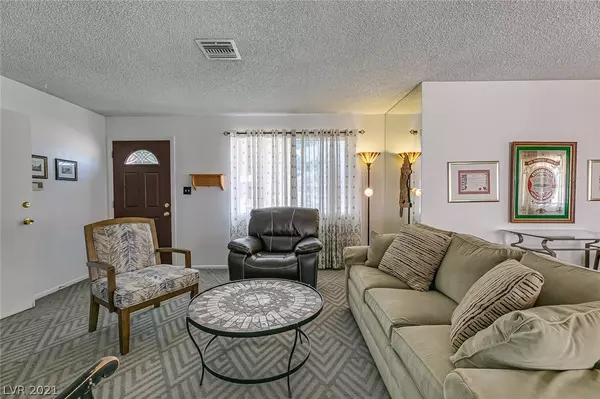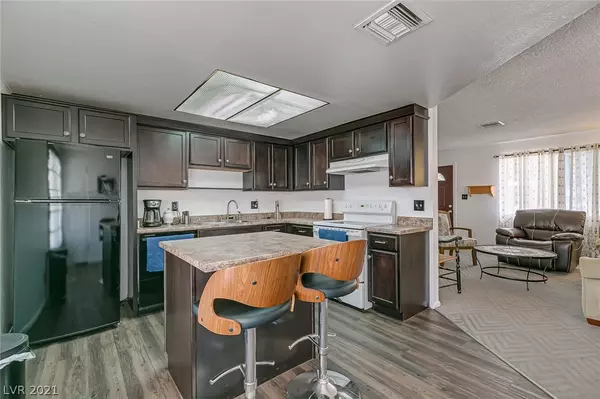$300,000
$300,000
For more information regarding the value of a property, please contact us for a free consultation.
4 Beds
3 Baths
1,636 SqFt
SOLD DATE : 05/05/2021
Key Details
Sold Price $300,000
Property Type Single Family Home
Sub Type Single Family Residence
Listing Status Sold
Purchase Type For Sale
Square Footage 1,636 sqft
Price per Sqft $183
Subdivision Charleston Heights Tr #41B
MLS Listing ID 2286034
Sold Date 05/05/21
Style Tri-Level
Bedrooms 4
Full Baths 1
Three Quarter Bath 2
Construction Status RESALE
HOA Y/N No
Originating Board GLVAR
Year Built 1963
Annual Tax Amount $894
Lot Size 8,276 Sqft
Acres 0.19
Property Description
PRIDE IN OWNERSHIP. Welcome home to this charming 4 bedroom 3 bath tri-level in historical Charleston Heights. NO HOA. The downstairs has two bedrooms, 1 with an ensuite bathroom and 1 with a wood-burning fireplace which the Owners use as a family room. The kitchen has an added island and luxury laminate flooring. The french doors lead out to a covered patio space. The primary bedroom also has a fireplace and leads out onto a balcony which leads down to the sparkling in ground pool. The landscaping is low maintenance. Backyard also has a detached garage that the Owners use as a large workshop. THIS IS A MUST SEE.
Location
State NV
County Clark County
Zoning Single Family
Body of Water Public
Rooms
Other Rooms Outbuilding, Workshop
Interior
Interior Features Bedroom on Main Level
Heating Central, Electric
Cooling Central Air, Electric
Flooring Carpet, Ceramic Tile
Fireplaces Number 2
Fireplaces Type Bedroom, Family Room, Glass Doors, Wood Burning
Furnishings Unfurnished
Window Features Blinds
Appliance Dryer, Dishwasher, Electric Range, Electric Water Heater, Disposal, Refrigerator, Water Heater, Washer
Laundry Gas Dryer Hookup, Laundry Room
Exterior
Exterior Feature Balcony, Out Building(s), Patio, Private Yard
Parking Features Attached Carport
Carport Spaces 1
Fence Block, Back Yard, RV Gate
Pool In Ground, Private
Utilities Available Electricity Available
Amenities Available None
Roof Type Composition,Shingle
Porch Balcony, Covered, Patio
Private Pool yes
Building
Lot Description Desert Landscaping, Front Yard, Sprinklers In Front, Landscaped, < 1/4 Acre
Faces West
Sewer Public Sewer
Water Public
Architectural Style Tri-Level
Level or Stories Multi/Split
Construction Status RESALE
Schools
Elementary Schools Adcock O. K, Adcock O. K
Middle Schools Garside Frank F.
High Schools Bonanza
Others
Tax ID 138-35-615-059
Acceptable Financing Cash, Conventional, FHA, VA Loan
Listing Terms Cash, Conventional, FHA, VA Loan
Financing FHA
Read Less Info
Want to know what your home might be worth? Contact us for a FREE valuation!

Our team is ready to help you sell your home for the highest possible price ASAP

Copyright 2025 of the Las Vegas REALTORS®. All rights reserved.
Bought with Nicholas J Giorgi • Urban Nest Realty
"My job is to find and attract mastery-based agents to the office, protect the culture, and make sure everyone is happy! "






