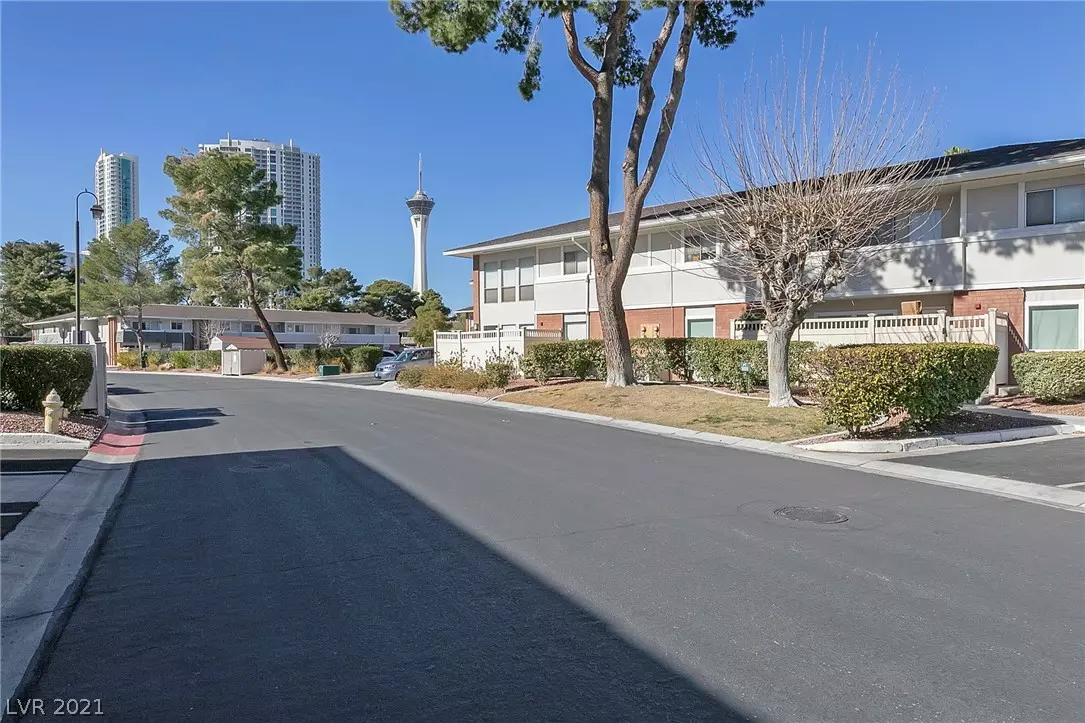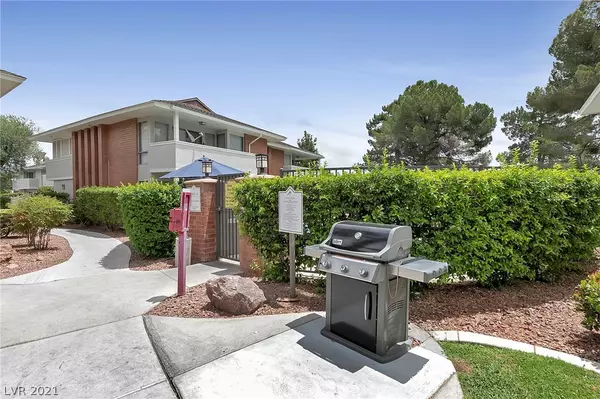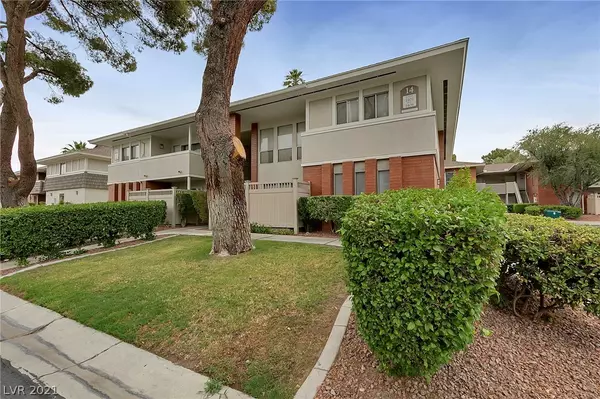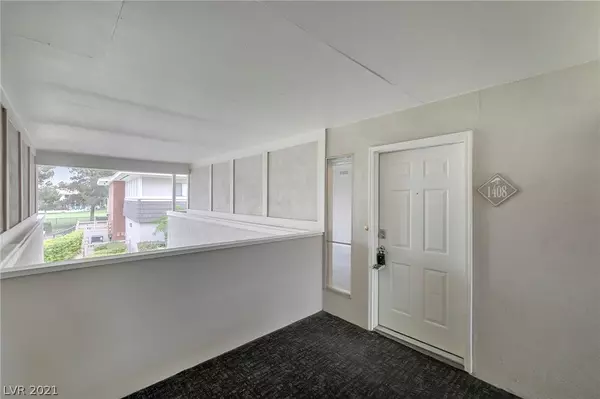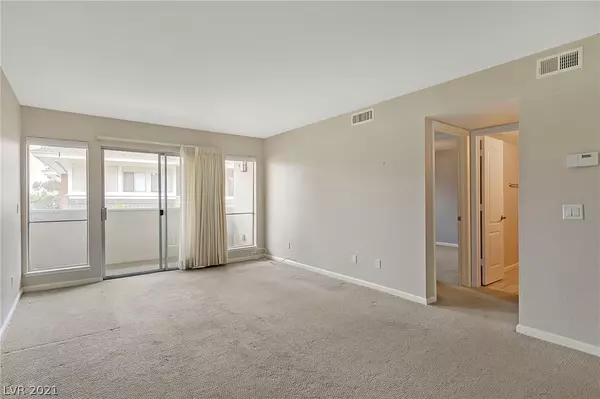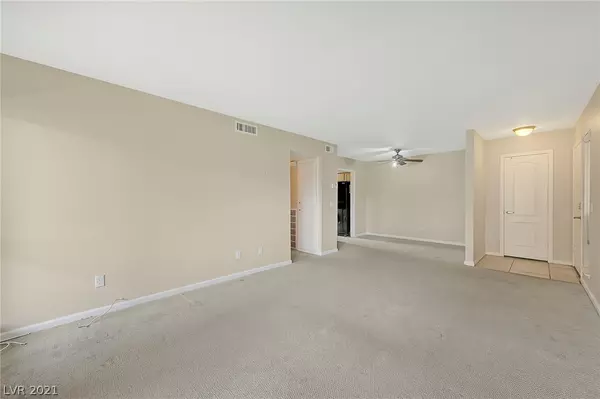$155,000
$155,000
For more information regarding the value of a property, please contact us for a free consultation.
1 Bed
1 Bath
761 SqFt
SOLD DATE : 08/26/2021
Key Details
Sold Price $155,000
Property Type Condo
Sub Type Condominium
Listing Status Sold
Purchase Type For Sale
Square Footage 761 sqft
Price per Sqft $203
Subdivision Village Green Condo
MLS Listing ID 2303236
Sold Date 08/26/21
Style Two Story
Bedrooms 1
Full Baths 1
Construction Status RESALE
HOA Fees $275/mo
HOA Y/N Yes
Originating Board GLVAR
Year Built 1973
Annual Tax Amount $527
Property Description
Fantastic condo in the second level is ready to move-in! Inside you will find neutral palette, soft carpet, tile flooring in the right places, a spacious living room that flows seamlessly to the dining area, and sliding glass doors to the comfy balcony that overlooks the pool. Galley kitchen is equipped with a plethora of wood cabinets, lots of counter space with granite tops, and track lighting. The bedroom has neutral carpet and two closets. This wonderful community offers resort-style pool, lush greenbelts, spa, common BBQ, and fitness facility. Close to Las Vegas Strip. Don't miss this gem in the heart of Vegas! Hurry to see! (All details and measurements to be verified by agent)
Location
State NV
County Clark County
Community Monterey
Zoning Multi-Family
Body of Water Public
Interior
Interior Features Bedroom on Main Level, Ceiling Fan(s), Primary Downstairs, Window Treatments, Programmable Thermostat
Heating Central, Electric
Cooling Central Air, Electric
Flooring Carpet, Tile
Furnishings Unfurnished
Window Features Blinds,Double Pane Windows
Appliance Dryer, Dishwasher, Electric Range, Disposal, Microwave, Refrigerator, Washer
Laundry Gas Dryer Hookup, Main Level
Exterior
Exterior Feature Balcony
Parking Features Assigned, Open, Uncovered, Guest
Parking On Site 1
Fence Full, Wrought Iron
Pool Association, Community
Community Features Pool
Utilities Available Cable Available, Natural Gas Not Available, Underground Utilities
Amenities Available Fitness Center, Gated, Barbecue, Pool, Pet Restrictions, Guard, Spa/Hot Tub, Security
View None
Roof Type Composition,Pitched,Shingle
Porch Balcony
Private Pool no
Building
Lot Description Front Yard, Landscaped, < 1/4 Acre
Faces West
Story 2
Sewer Public Sewer
Water Public
Architectural Style Two Story
Structure Type Frame,Stucco
Construction Status RESALE
Schools
Elementary Schools Park John S, Park John S
Middle Schools Fremont John C.
High Schools Valley
Others
HOA Name Monterey
HOA Fee Include Association Management,Maintenance Grounds,Security,Trash,Water
Tax ID 162-10-212-135
Security Features Gated Community
Acceptable Financing Cash, Conventional, FHA, VA Loan
Listing Terms Cash, Conventional, FHA, VA Loan
Financing Conventional
Read Less Info
Want to know what your home might be worth? Contact us for a FREE valuation!

Our team is ready to help you sell your home for the highest possible price ASAP

Copyright 2025 of the Las Vegas REALTORS®. All rights reserved.
Bought with Jennifer Ramirez • Resolution Realty
"My job is to find and attract mastery-based agents to the office, protect the culture, and make sure everyone is happy! "

