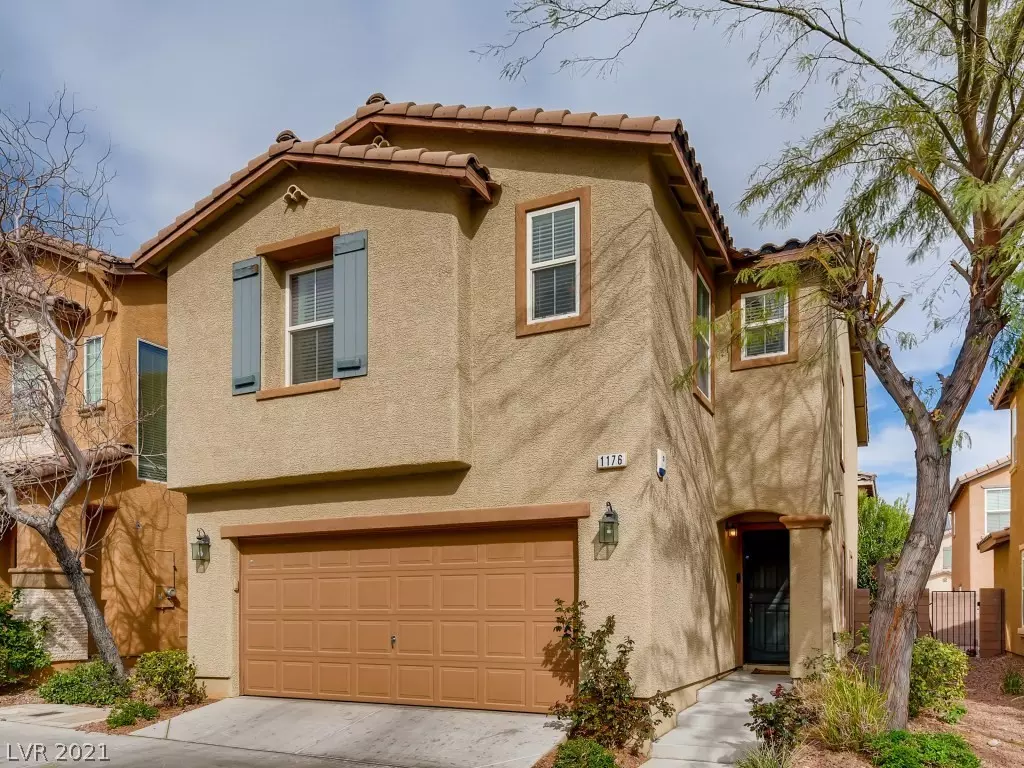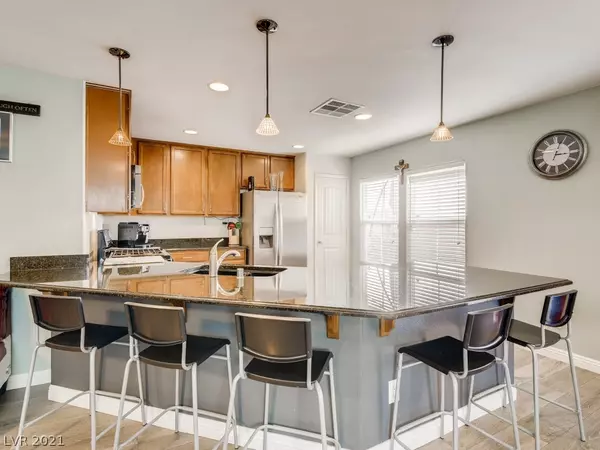$362,000
$349,900
3.5%For more information regarding the value of a property, please contact us for a free consultation.
3 Beds
3 Baths
1,844 SqFt
SOLD DATE : 05/17/2021
Key Details
Sold Price $362,000
Property Type Single Family Home
Sub Type Single Family Residence
Listing Status Sold
Purchase Type For Sale
Square Footage 1,844 sqft
Price per Sqft $196
Subdivision Village Avellino
MLS Listing ID 2279945
Sold Date 05/17/21
Style Two Story
Bedrooms 3
Full Baths 2
Half Baths 1
Construction Status RESALE
HOA Fees $95/mo
HOA Y/N Yes
Originating Board GLVAR
Year Built 2011
Annual Tax Amount $1,722
Lot Size 2,178 Sqft
Acres 0.05
Property Description
Gorgeous home in very desirable location! Move-in ready for the most exquisite tastes! Open floor plan for entertaining with your loved ones, making family gatherings memorable! Breakfast bar and custom cabinets, granite countertops, pantry and separate dining area. All stainless steel appliances. 3 bedrooms and loft upstairs with additional walk-in closet. Master bedroom separate from the other bedrooms! Master bathroom has separate tub and shower plus additional storage! Ceiling fans and lights in all rooms! Ring door bell stays! Tankless water heater! Spacious 2-car garage! Easy maintenance landscape! Enjoy all the amenities this guard-gated community offers you: swimming pool, clubhouse and green areas. Conveniently located very close to I-15 and CC-215, with numerous shopping areas and restaurants around. Elementary school and high school located in walking distance. Make this one your new home!
Location
State NV
County Clark County
Community Camco
Zoning Single Family
Body of Water Public
Interior
Interior Features Ceiling Fan(s)
Heating Central, Gas
Cooling Central Air, Electric
Flooring Carpet, Laminate, Tile
Furnishings Unfurnished
Window Features Blinds,Double Pane Windows
Appliance Dryer, Gas Cooktop, Disposal, Gas Range, Microwave, Refrigerator, Washer
Laundry Gas Dryer Hookup, Laundry Room, Upper Level
Exterior
Exterior Feature Private Yard
Parking Features Attached, Garage, Garage Door Opener, Inside Entrance, Storage, Guest
Garage Spaces 2.0
Fence Block, Back Yard
Pool Community
Community Features Pool
Utilities Available Underground Utilities
Amenities Available Clubhouse, Golf Course, Gated, Pool, Guard, Spa/Hot Tub, Security
Roof Type Tile
Garage 1
Private Pool no
Building
Lot Description Desert Landscaping, Landscaped, < 1/4 Acre
Faces West
Story 2
Sewer Public Sewer
Water Public
Architectural Style Two Story
Construction Status RESALE
Schools
Elementary Schools Schorr Steve, Schorr Steve
Middle Schools Webb, Del E.
High Schools Liberty
Others
HOA Name Camco
HOA Fee Include Maintenance Grounds,Recreation Facilities,Security
Tax ID 177-34-411-135
Security Features Prewired,Gated Community
Acceptable Financing Cash, Conventional, FHA, VA Loan
Listing Terms Cash, Conventional, FHA, VA Loan
Financing Conventional
Read Less Info
Want to know what your home might be worth? Contact us for a FREE valuation!

Our team is ready to help you sell your home for the highest possible price ASAP

Copyright 2025 of the Las Vegas REALTORS®. All rights reserved.
Bought with Dan DeMorales • BHHS Nevada Properties
"My job is to find and attract mastery-based agents to the office, protect the culture, and make sure everyone is happy! "






