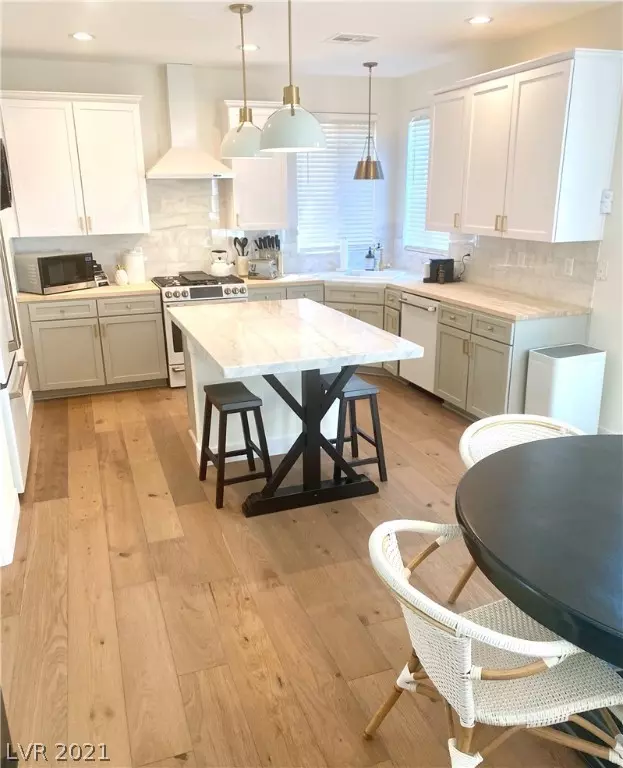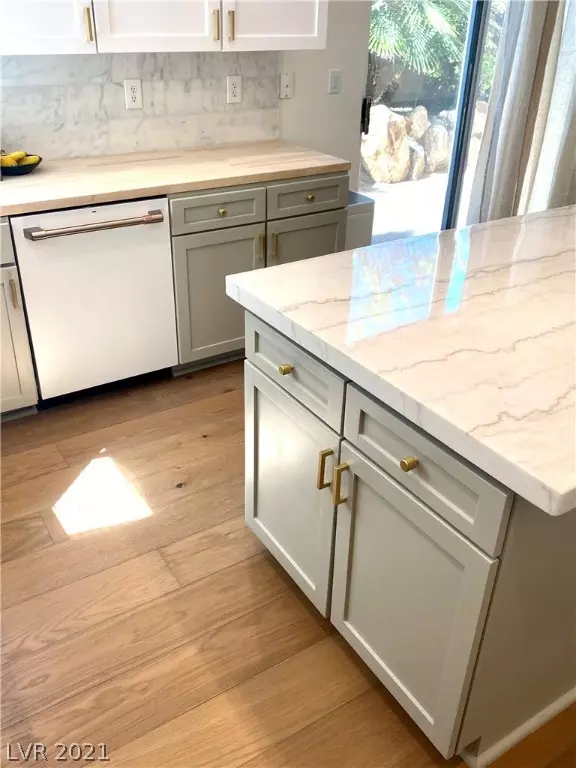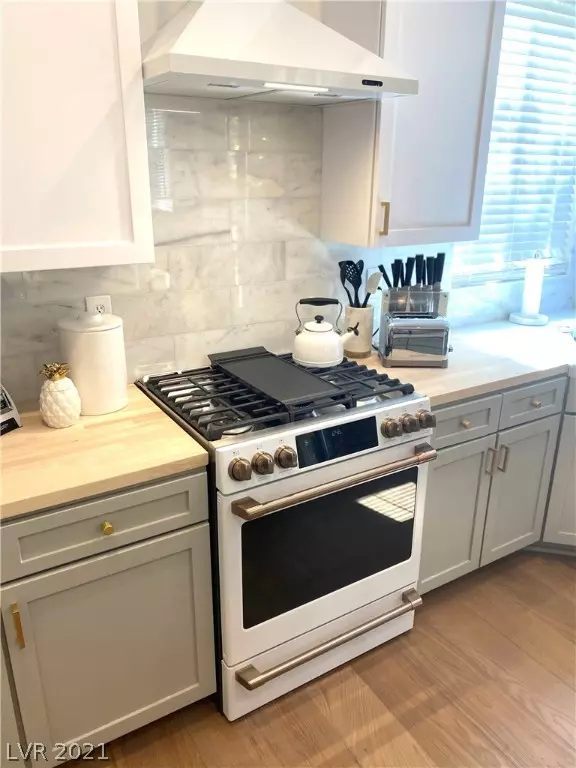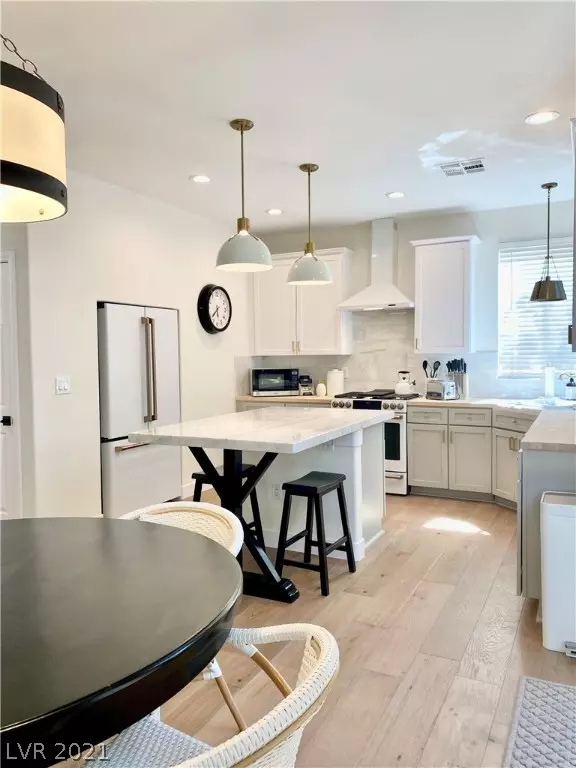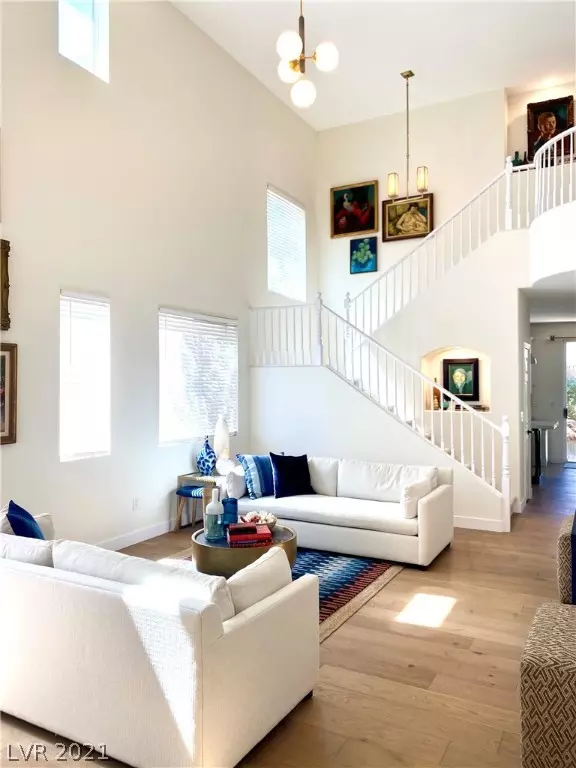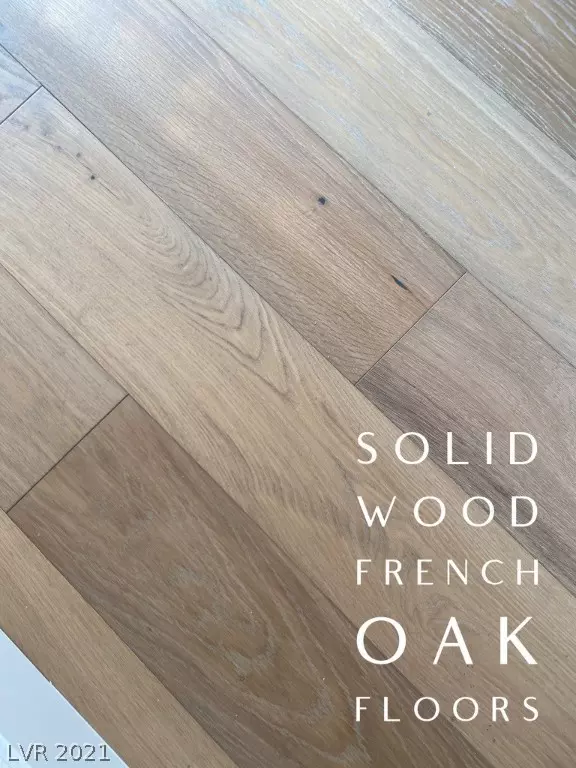$552,000
$549,000
0.5%For more information regarding the value of a property, please contact us for a free consultation.
3 Beds
3 Baths
2,011 SqFt
SOLD DATE : 05/13/2021
Key Details
Sold Price $552,000
Property Type Single Family Home
Sub Type Single Family Residence
Listing Status Sold
Purchase Type For Sale
Square Footage 2,011 sqft
Price per Sqft $274
Subdivision Marbella Ridge
MLS Listing ID 2282616
Sold Date 05/13/21
Style Two Story
Bedrooms 3
Full Baths 2
Half Baths 1
Construction Status RESALE
HOA Fees $57/mo
HOA Y/N Yes
Originating Board GLVAR
Year Built 2001
Annual Tax Amount $2,527
Lot Size 3,484 Sqft
Acres 0.08
Property Description
Seller accepting backup offers above $565,000. Gated Summerlin pool/spa home reimagined by Award-winning designer Sam Szabla! Featuring a two-story light and bright living room. New solid wood French Oak flooring t/o the first floor. Brand new 1/2bath and laundry room. All new Designer LED lighting t/o. Kitchen feathers 2 tone shaker cabinets exquisite professional quality white & gold appliances, Butcher block countertops, Carrera marble backspace & Island. Eat in Kitchen opens up to large family room. Upstairs, all new designer carpeting, lighting, tile, paint, etc! 3 bedrooms (1w/ a built-in office & queen size Murphy bed) Owners suite features, fireplace,Beautifully updated bathroom w/ double sinks, hand selected marble countertops, spa tub & a large shower, 13x7 walk-in closet w/ all new built-ins. Gorgeous updated Secondary bathroom has dual sinks. Backyard features a 18x7 heated lagoon bottom pool/spa that comfortably seats 10, mature landscaping and easy maintenance.
Location
State NV
County Clark County
Community Marbella Ridge
Zoning Single Family
Body of Water Public
Interior
Interior Features Ceiling Fan(s), Window Treatments
Heating Central, Gas
Cooling Central Air, Electric
Flooring Carpet, Hardwood, Tile
Fireplaces Number 1
Fireplaces Type Bath, Primary Bedroom, Multi-Sided
Furnishings Unfurnished
Window Features Blinds,Drapes,Window Treatments
Appliance Dryer, Dishwasher, ENERGY STAR Qualified Appliances, Disposal, Gas Range, Refrigerator, Washer
Laundry Gas Dryer Hookup, Main Level, Laundry Room
Exterior
Exterior Feature Private Yard, Sprinkler/Irrigation
Parking Features Attached, Garage, Garage Door Opener, Inside Entrance, Private, Guest
Garage Spaces 2.0
Fence Block, Back Yard
Pool Gas Heat, Heated, Pool/Spa Combo
Utilities Available Underground Utilities
Amenities Available Gated, Park
View None
Roof Type Pitched,Tile
Garage 1
Private Pool yes
Building
Lot Description Drip Irrigation/Bubblers, Desert Landscaping, Front Yard, Landscaped, Rocks, < 1/4 Acre
Faces East
Story 2
Sewer Public Sewer
Water Public
Architectural Style Two Story
Structure Type Frame,Stucco
Construction Status RESALE
Schools
Elementary Schools Staton, Ethel W, Staton, Ethel W
Middle Schools Rogich Sig
High Schools Palo Verde
Others
HOA Name Marbella Ridge
HOA Fee Include Association Management
Tax ID 137-35-613-011
Security Features Security System Owned,Gated Community
Acceptable Financing Cash, Conventional, VA Loan
Listing Terms Cash, Conventional, VA Loan
Financing Conventional
Read Less Info
Want to know what your home might be worth? Contact us for a FREE valuation!

Our team is ready to help you sell your home for the highest possible price ASAP

Copyright 2025 of the Las Vegas REALTORS®. All rights reserved.
Bought with Michelle BuchmanPerlmutter • Vegas 99 Realty
"My job is to find and attract mastery-based agents to the office, protect the culture, and make sure everyone is happy! "

