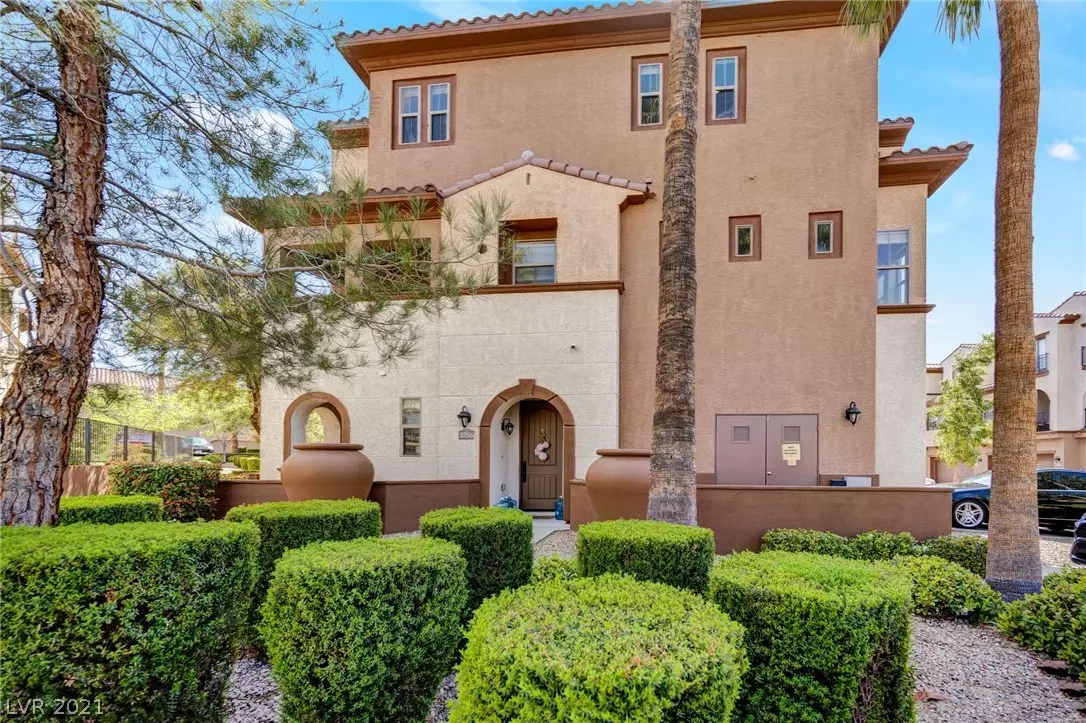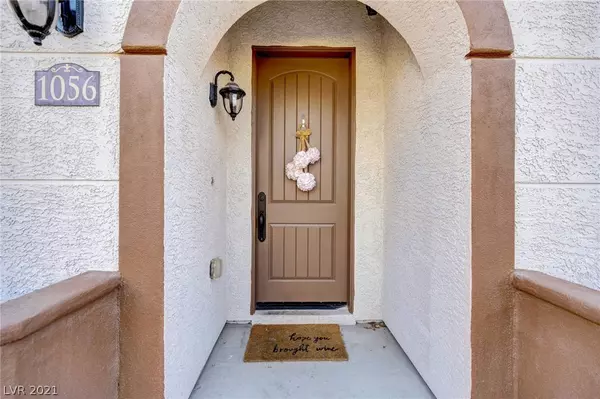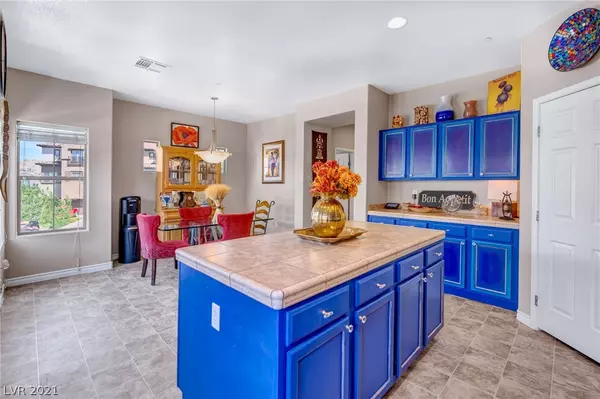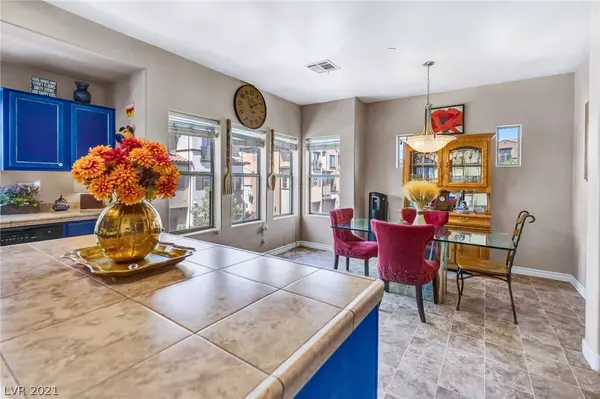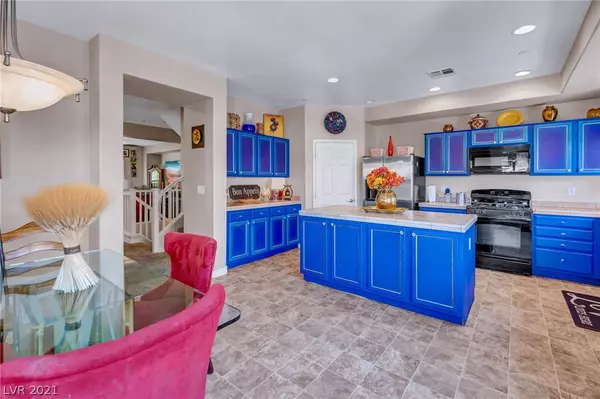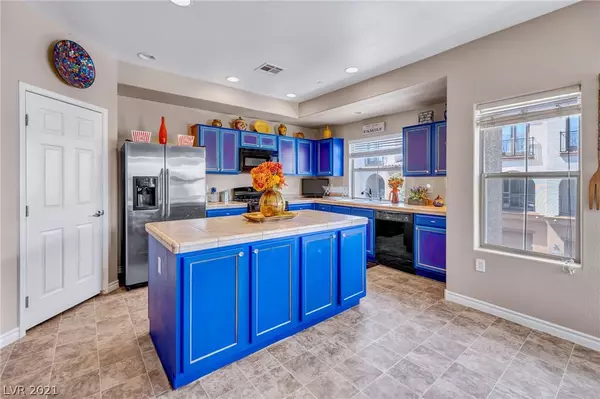$350,000
$349,900
For more information regarding the value of a property, please contact us for a free consultation.
3 Beds
4 Baths
2,207 SqFt
SOLD DATE : 05/14/2021
Key Details
Sold Price $350,000
Property Type Townhouse
Sub Type Townhouse
Listing Status Sold
Purchase Type For Sale
Square Footage 2,207 sqft
Price per Sqft $158
Subdivision Tuscany Parcel 15
MLS Listing ID 2285955
Sold Date 05/14/21
Style Three Story
Bedrooms 3
Full Baths 3
Half Baths 1
Construction Status RESALE
HOA Y/N No
Originating Board GLVAR
Year Built 2007
Annual Tax Amount $1,538
Lot Size 1,742 Sqft
Acres 0.04
Property Description
BEAUTIFUL townhome located in Guard Gated Tuscany on the Chimera Golf Course! Bright and Spacious w/tons of storage thru-out. Large Corner unit features 3 bedrooms ( dual masters) and 3 1/2 baths. Large Eat-In kitchen with mountain views, expansive cabinetry and HUGE walk-in pantry. Primary Bedroom is larger than average with a walk-in closet. Primary bath features dual sinks, separate shower and lovely sunk in garden tub. Secondary bedroom with a private full bath and French doors with a "mini" balcony. Second floor nook perfect for office, tech center or "play area" is an added bonus. Cozy balcony off second floor! Upstairs laundry room w/sink and storage. First floor ensuite with French doors leading to a private patio. All appliances stay. 2 Car garage and full driveway and plenty of guest parking. Clubhouse features a pool, spa, Tennis, Racquetball, Basketball, jogging, golf, fitness center ( cancel your gym membership) Billiards ( all included in HOA) and more! MUST SEE!
Location
State NV
County Clark County
Community Tuscany
Zoning Single Family
Body of Water Public
Interior
Interior Features Bedroom on Main Level, Ceiling Fan(s), Primary Downstairs, Window Treatments
Heating Central, Gas
Cooling Central Air, Electric, 2 Units
Flooring Carpet, Ceramic Tile
Furnishings Unfurnished
Window Features Blinds,Drapes,Window Treatments
Appliance Dryer, Dishwasher, Disposal, Gas Range, Microwave, Refrigerator, Washer
Laundry Cabinets, Gas Dryer Hookup, Laundry Room, Sink, Upper Level
Exterior
Exterior Feature Balcony, Sprinkler/Irrigation
Parking Features Attached, Garage, Private
Garage Spaces 2.0
Fence None
Pool Association, Community
Community Features Pool
Utilities Available Cable Available
Amenities Available Basketball Court, Business Center, Clubhouse, Fitness Center, Golf Course, Gated, Indoor Pool, Park, Pool, Racquetball, Guard, Spa/Hot Tub, Security, Tennis Court(s)
View Y/N 1
View Mountain(s)
Roof Type Tile
Porch Balcony
Garage 1
Private Pool no
Building
Lot Description Drip Irrigation/Bubblers, < 1/4 Acre
Faces South
Story 3
Sewer Public Sewer
Water Public
Architectural Style Three Story
Construction Status RESALE
Schools
Elementary Schools Sewell Ct, Sewell Ct
Middle Schools Brown B. Mahlon
High Schools Basic Academy
Others
HOA Name Tuscany
Tax ID 160-32-614-153
Acceptable Financing Cash, Conventional, FHA, VA Loan
Listing Terms Cash, Conventional, FHA, VA Loan
Financing FHA
Read Less Info
Want to know what your home might be worth? Contact us for a FREE valuation!

Our team is ready to help you sell your home for the highest possible price ASAP

Copyright 2025 of the Las Vegas REALTORS®. All rights reserved.
Bought with Robert Vazquez • Signature Real Estate Group
"My job is to find and attract mastery-based agents to the office, protect the culture, and make sure everyone is happy! "

