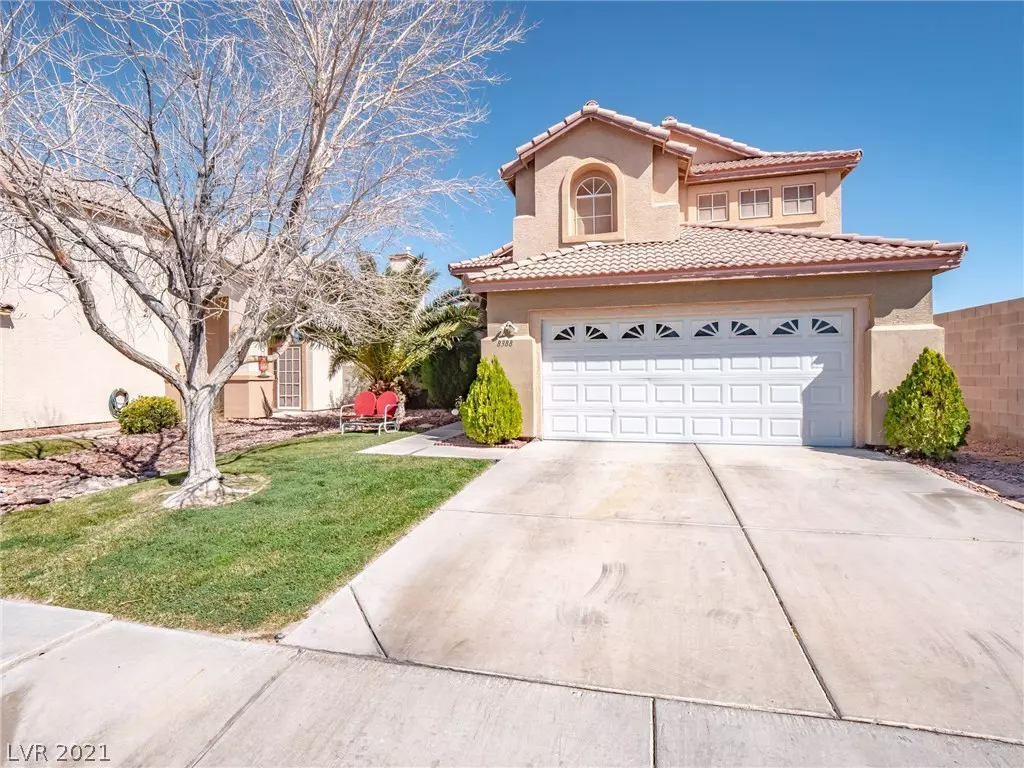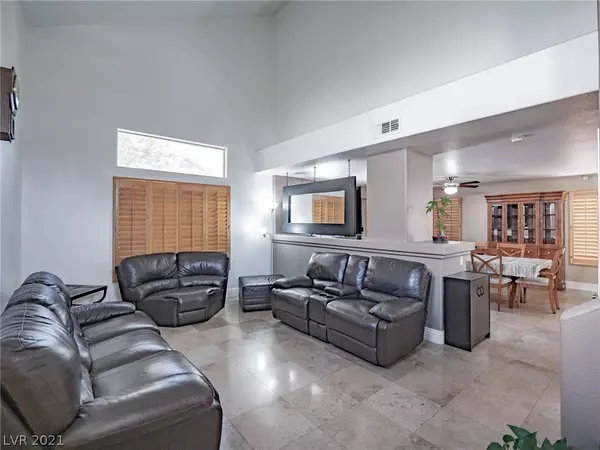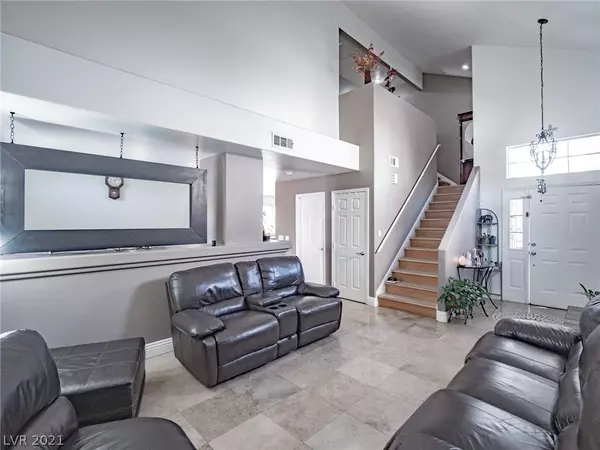$345,000
$335,000
3.0%For more information regarding the value of a property, please contact us for a free consultation.
3 Beds
3 Baths
1,604 SqFt
SOLD DATE : 04/19/2021
Key Details
Sold Price $345,000
Property Type Single Family Home
Sub Type Single Family Residence
Listing Status Sold
Purchase Type For Sale
Square Footage 1,604 sqft
Price per Sqft $215
Subdivision Stonewood
MLS Listing ID 2277513
Sold Date 04/19/21
Style Two Story
Bedrooms 3
Full Baths 2
Half Baths 1
Construction Status RESALE
HOA Y/N No
Originating Board GLVAR
Year Built 1998
Annual Tax Amount $1,641
Lot Size 4,356 Sqft
Acres 0.1
Property Description
Beautiful & cozy 3 Bed, 2-1/2 Bath, two story home tucked away in a quiet cul-de-sac with no neighbors on the South side! This home has many upgrades including wood plantation shutters throughout the first floor, granite countertops and stainless steel appliances in the kitchen, tile throughout the first floor and laminate flooring throughout the 2nd floor! Families can gather and spend quality time together with two separate living and family rooms, and also experience the warmth of the fireplace! The master bedroom suite has a walk-in closet, and each room is very spacious with ceiling fans for your comfort! Enjoy a relaxing evening with your own private spa/hot tub in the backyard! Then when in season, have fun harvesting and picking fruit from the apple, peach and mandarin trees in the backyard! With no HOA and two local parks nearby, this home is ready for the next family to fully enjoy and create lasting memories with! Stop by and submit your offer today before this home is gone!
Location
State NV
County Clark County
Zoning Single Family
Body of Water Public
Interior
Interior Features Ceiling Fan(s), Window Treatments, Central Vacuum, Programmable Thermostat
Heating Central, Gas
Cooling Central Air, Electric
Flooring Laminate, Tile
Fireplaces Number 1
Fireplaces Type Family Room, Gas
Furnishings Unfurnished
Window Features Blinds,Double Pane Windows,Plantation Shutters
Appliance Dryer, Dishwasher, Disposal, Gas Range, Microwave, Warming Drawer, Washer
Laundry Cabinets, Gas Dryer Hookup, Main Level, Laundry Room, Sink
Exterior
Exterior Feature Private Yard, Sprinkler/Irrigation
Parking Features Attached, Garage, Inside Entrance
Garage Spaces 2.0
Fence Brick, Back Yard
Pool None
Utilities Available Underground Utilities
Amenities Available None
View None
Roof Type Tile
Garage 1
Private Pool no
Building
Lot Description Drip Irrigation/Bubblers, Fruit Trees, Front Yard, Garden, Landscaped, Rocks, < 1/4 Acre
Faces West
Story 2
Sewer Public Sewer
Water Public
Architectural Style Two Story
Structure Type Stucco
Construction Status RESALE
Schools
Elementary Schools Hill Charlotte, Hill Charlotte
Middle Schools Schofield Jack Lund
High Schools Silverado
Others
Tax ID 177-15-614-063
Security Features Security System Owned
Acceptable Financing Cash, Conventional, FHA, VA Loan
Listing Terms Cash, Conventional, FHA, VA Loan
Financing FHA
Read Less Info
Want to know what your home might be worth? Contact us for a FREE valuation!

Our team is ready to help you sell your home for the highest possible price ASAP

Copyright 2025 of the Las Vegas REALTORS®. All rights reserved.
Bought with Matthew Snyder • Simply Vegas
"My job is to find and attract mastery-based agents to the office, protect the culture, and make sure everyone is happy! "






