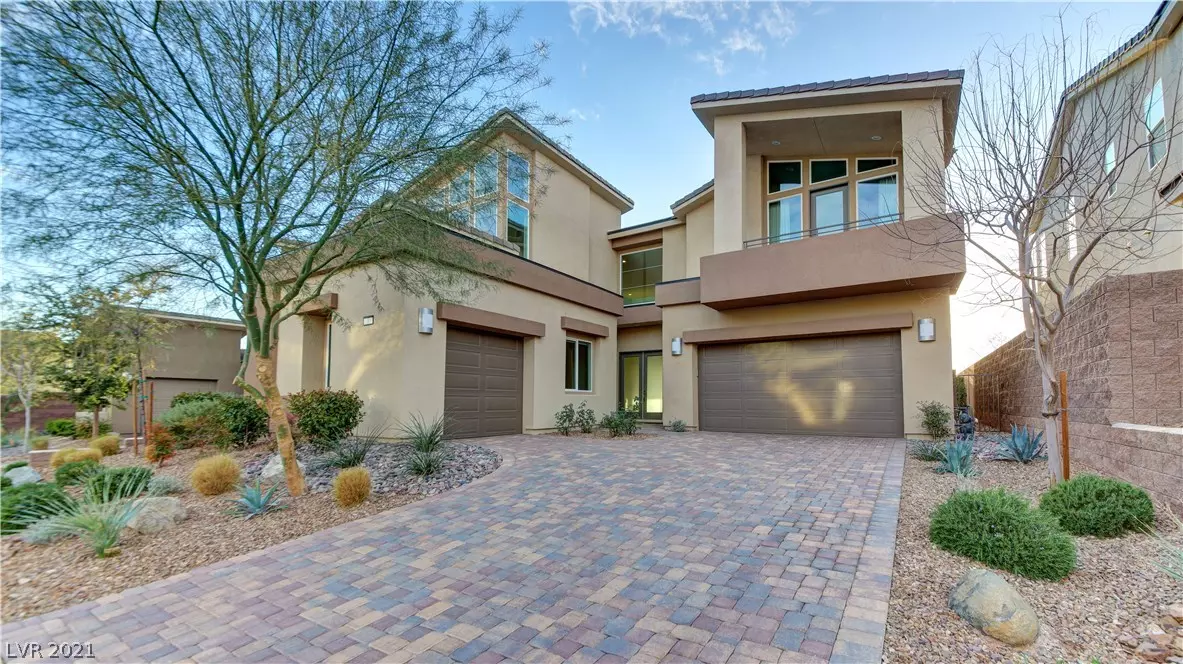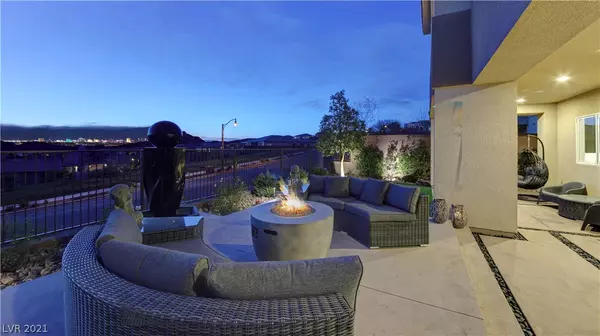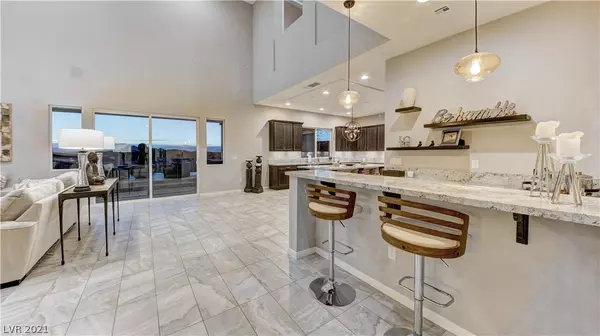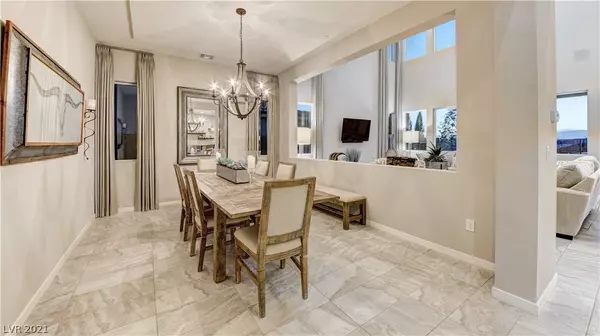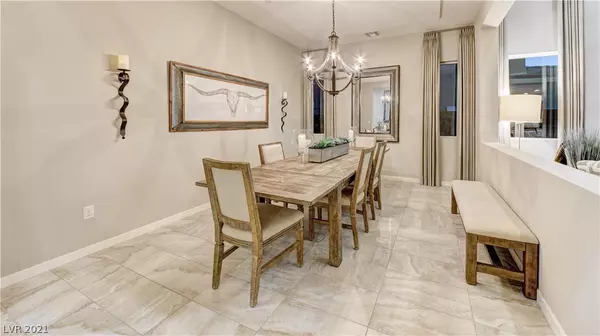$1,075,000
$1,099,000
2.2%For more information regarding the value of a property, please contact us for a free consultation.
4 Beds
4 Baths
3,751 SqFt
SOLD DATE : 06/23/2021
Key Details
Sold Price $1,075,000
Property Type Single Family Home
Sub Type Single Family Residence
Listing Status Sold
Purchase Type For Sale
Square Footage 3,751 sqft
Price per Sqft $286
Subdivision The Falls Parcel K - Phase 1
MLS Listing ID 2275805
Sold Date 06/23/21
Style Two Story
Bedrooms 4
Full Baths 4
Construction Status RESALE
HOA Fees $87/mo
HOA Y/N Yes
Originating Board GLVAR
Year Built 2017
Annual Tax Amount $6,509
Lot Size 6,969 Sqft
Acres 0.16
Property Description
Las Vegas Strip & Mountain Views in The Peaks Gated Community at Lake Las Vegas Henderson! Better than new FULLY FURNISHED Modern home largest floor plan! Watch sunsets from the impeccable raised concrete deck w/ peaceful waterfall & fire-pit, covered patio & synthetic grass. Beautifully designed William Lyons home w/soaring ceilings, open floor plan, beautiful dining room & dry bar. Spacious Guest Suite with Ensuite bathroom downstairs. Enjoy the deluxe chef's kitchen w/quartz island, stainless steel appliances, oversized walk-in pantry & under-cabinet lighting. Cat-walk style loft, spacious bedrooms and primary bedroom with private retreat and covered balcony. Primary bathroom with separate tub & shower, dual sinks, makeup counter, and walk-in closet. 3 car garage w/ door to backyard, storage area, 2 tankless water heaters & Water Softener System. Enjoy all Lake Las Vegas has to offer: Public & Private Golf Courses, New Sports Social Clubhouse, Shopping, Restaurants & More!
Location
State NV
County Clark County
Community The Peaks
Zoning Single Family
Body of Water Public
Interior
Interior Features Bedroom on Main Level, Ceiling Fan(s), Window Treatments, Programmable Thermostat
Heating Central, Gas, Multiple Heating Units, Zoned
Cooling Central Air, Electric
Flooring Carpet, Ceramic Tile
Furnishings Furnished
Window Features Double Pane Windows,Drapes
Appliance Built-In Gas Oven, Double Oven, Dryer, Dishwasher, Gas Cooktop, Disposal, Microwave, Refrigerator, Water Softener Owned, Washer
Laundry Electric Dryer Hookup, Gas Dryer Hookup, Laundry Room, Upper Level
Exterior
Exterior Feature Barbecue, Patio, Private Yard, Sprinkler/Irrigation
Parking Features Attached, Exterior Access Door, Finished Garage, Garage, Inside Entrance
Garage Spaces 3.0
Fence Block, Back Yard, Wrought Iron
Pool Community
Community Features Pool
Utilities Available Cable Available, Underground Utilities
Amenities Available Clubhouse, Fitness Center, Golf Course, Gated, Jogging Path, Playground, Park, Pool, Spa/Hot Tub, Security, Tennis Court(s)
View Y/N 1
View City, Mountain(s), Strip View
Roof Type Pitched,Tile
Street Surface Paved
Porch Covered, Patio
Garage 1
Private Pool no
Building
Lot Description Drip Irrigation/Bubblers, No Rear Neighbors, Synthetic Grass, Sprinklers Timer, < 1/4 Acre
Faces East
Story 2
Sewer Public Sewer
Water Public
Architectural Style Two Story
Structure Type Frame,Stucco
Construction Status RESALE
Schools
Elementary Schools Stevens Josh, Josh Stevens
Middle Schools Brown B. Mahlon
High Schools Basic Academy
Others
HOA Name The Peaks
HOA Fee Include Maintenance Grounds,Security
Tax ID 160-27-714-041
Security Features Gated Community
Acceptable Financing Cash, Conventional, VA Loan
Listing Terms Cash, Conventional, VA Loan
Financing Conventional
Read Less Info
Want to know what your home might be worth? Contact us for a FREE valuation!

Our team is ready to help you sell your home for the highest possible price ASAP

Copyright 2025 of the Las Vegas REALTORS®. All rights reserved.
Bought with Ritchie Pham • RE/MAX United
"My job is to find and attract mastery-based agents to the office, protect the culture, and make sure everyone is happy! "

