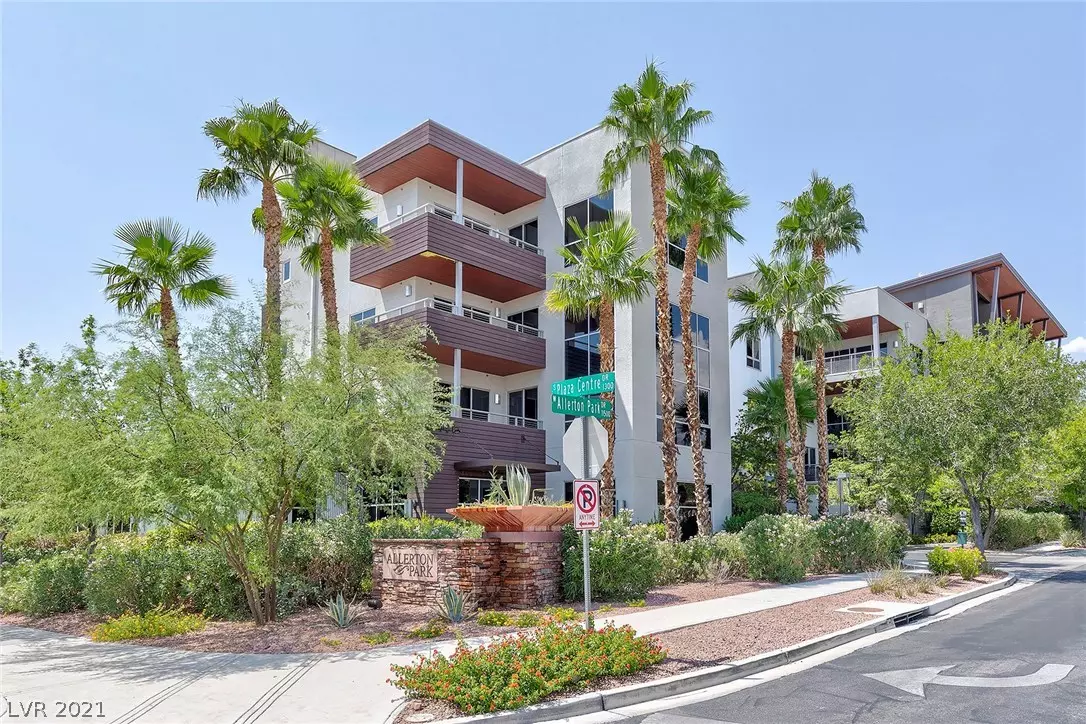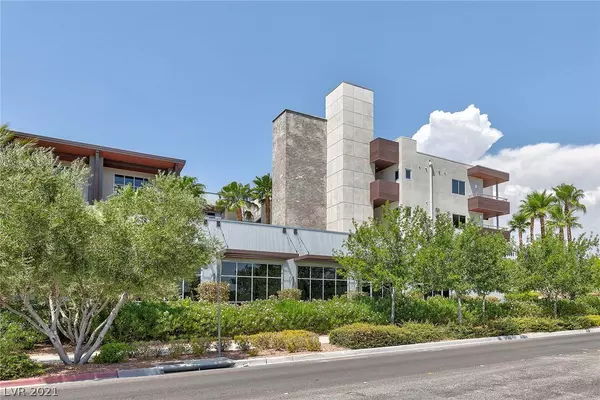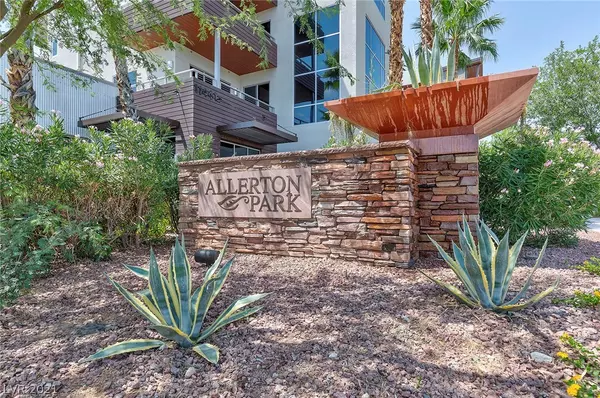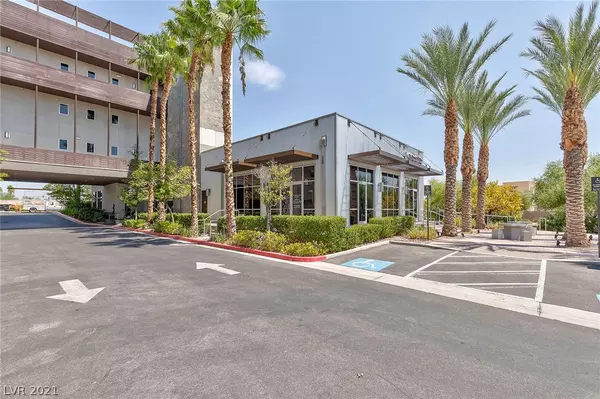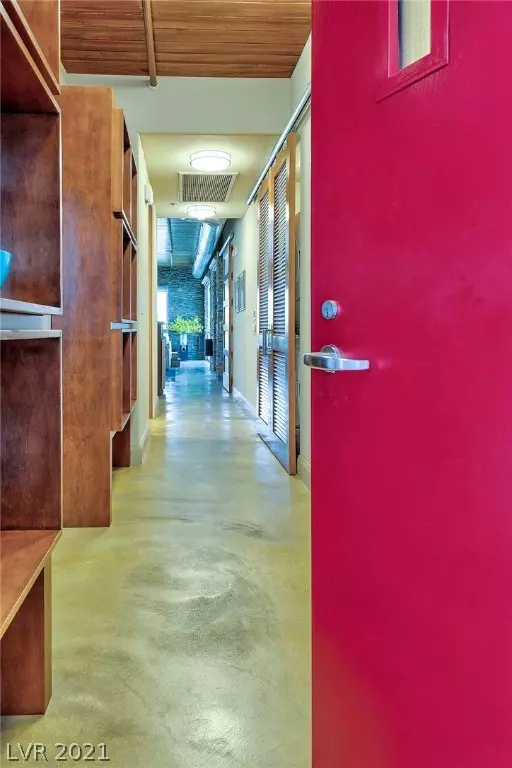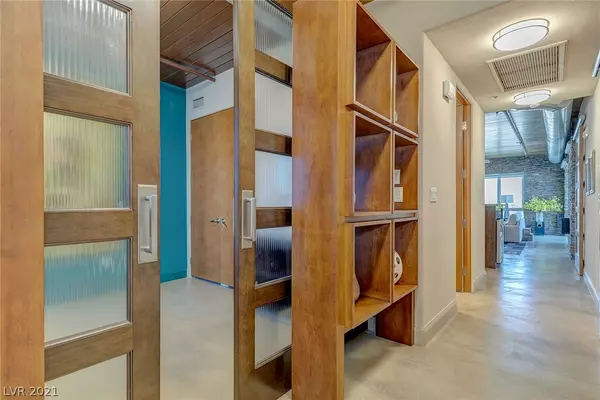$475,000
$500,000
5.0%For more information regarding the value of a property, please contact us for a free consultation.
2 Beds
2 Baths
1,459 SqFt
SOLD DATE : 04/15/2021
Key Details
Sold Price $475,000
Property Type Condo
Sub Type Condominium
Listing Status Sold
Purchase Type For Sale
Square Footage 1,459 sqft
Price per Sqft $325
Subdivision Summerlin Lofts Phase 1 Amd
MLS Listing ID 2277668
Sold Date 04/15/21
Style Loft
Bedrooms 2
Full Baths 1
Three Quarter Bath 1
Construction Status RESALE
HOA Fees $546/mo
HOA Y/N Yes
Originating Board GLVAR
Year Built 2007
Annual Tax Amount $3,014
Lot Size 1,616 Sqft
Property Description
Wow what a great location! Minutes from Downtown Summerlin, the Aviators Baseball Stadium, & The Golden Knights Headquarters! This is the place to be! Former model home with tons of ultra high end fixtures, features & appliances. Make this loft style space your own with this modern lifestyle for living. Panoramic view of the mountains, city, & the strip. There are two parking spaces in the garage & a 6 X 15 personal storage area. Enjoy the fantastic rooftop patio that features a fireplace, grills, wet bar, fire pit & common restrooms. Perfect for an outdoor get together & great for entertaining! Owners have use of the pool in the Allerton Park Community. Near Red Rock Canyon, The Red Rock Resort, 215 access, local restaurants, & shopping! Furniture could be included!
Location
State NV
County Clark County
Community Summerlin West
Zoning Single Family
Body of Water Public
Interior
Interior Features Bedroom on Main Level, Ceiling Fan(s), Primary Downstairs, Window Treatments, Elevator
Heating Central, Gas
Cooling Central Air, Electric
Flooring Concrete
Furnishings Partially
Window Features Double Pane Windows,Low Emissivity Windows,Window Treatments
Appliance Built-In Gas Oven, Dryer, Dishwasher, Disposal, Gas Range, Refrigerator, Tankless Water Heater, Water Purifier, Wine Refrigerator, Washer
Laundry Gas Dryer Hookup, Laundry Closet, Main Level, Laundry Room
Exterior
Exterior Feature Balcony, Fire Pit, Outdoor Living Area
Parking Features Assigned, Covered, Underground, Indoor, Storage, Guest
Garage Spaces 2.0
Fence Electric, Full
Pool Pool/Spa Combo, Association, Community
Community Features Pool
Utilities Available Cable Available, Underground Utilities
Amenities Available Gated, Barbecue, Playground, Park, Pool, Spa/Hot Tub, Elevator(s)
View Y/N 1
View City, Mountain(s), Strip View
Roof Type Flat,Tile
Street Surface Paved
Porch Balcony, Deck, Rooftop
Garage 1
Private Pool yes
Building
Lot Description Corner Lot, Desert Landscaping, Landscaped, < 1/4 Acre
Faces South
Sewer Public Sewer
Water Public
Architectural Style Loft
Level or Stories One, Three Or More
Construction Status RESALE
Schools
Elementary Schools Goolsby Judy & John, Goolsby Judy & John
Middle Schools Rogich Sig
High Schools Palo Verde
Others
HOA Name Summerlin West
HOA Fee Include Association Management,Maintenance Grounds,Recreation Facilities,Reserve Fund,Trash
Tax ID 164-02-113-021
Security Features Controlled Access,Fire Sprinkler System,Gated Community
Acceptable Financing Cash, Conventional, VA Loan
Listing Terms Cash, Conventional, VA Loan
Financing Conventional
Read Less Info
Want to know what your home might be worth? Contact us for a FREE valuation!

Our team is ready to help you sell your home for the highest possible price ASAP

Copyright 2025 of the Las Vegas REALTORS®. All rights reserved.
Bought with Douglas R Sawyer • ERA Brokers Consolidated
"My job is to find and attract mastery-based agents to the office, protect the culture, and make sure everyone is happy! "

