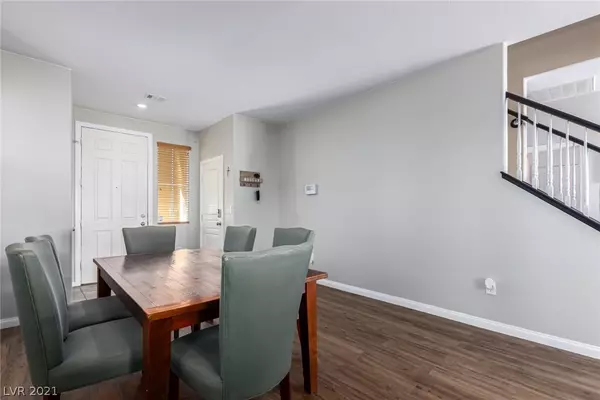$300,000
$315,000
4.8%For more information regarding the value of a property, please contact us for a free consultation.
3 Beds
3 Baths
2,147 SqFt
SOLD DATE : 03/19/2021
Key Details
Sold Price $300,000
Property Type Single Family Home
Sub Type Single Family Residence
Listing Status Sold
Purchase Type For Sale
Square Footage 2,147 sqft
Price per Sqft $139
Subdivision Sierra Ranch-Village 2
MLS Listing ID 2266492
Sold Date 03/19/21
Style Two Story
Bedrooms 3
Full Baths 2
Half Baths 1
Construction Status RESALE
HOA Fees $130/mo
HOA Y/N Yes
Originating Board GLVAR
Year Built 2007
Annual Tax Amount $1,471
Lot Size 4,356 Sqft
Acres 0.1
Property Description
Beautiful 3 Bedroom w/Den, 2.5 bath home located within close proximity to 4 community parks! Soothing palette tones, tile and wood-like flooring throughout the first floor. Kitchen boasts stylish counters w/white cabinets, black appliances and patio access off the dining area. Charming powder room with pedestal sink. Upstairs features a fantastic loft area w/endless possibilities, laundry room and plush carpeting throughout. Master retreat boasts a private en suite w/dual vanities. Enjoy the backyard covered patio & low care landscape. This wonderful home will not disappoint!
Location
State NV
County Clark County
Community Sierra Ranch
Zoning Single Family
Body of Water Public
Interior
Interior Features Ceiling Fan(s)
Heating Central, Gas
Cooling Central Air, Electric
Flooring Laminate, Tile
Furnishings Unfurnished
Window Features Blinds,Double Pane Windows
Appliance Dryer, Dishwasher, Disposal, Gas Range, Microwave, Refrigerator, Washer
Laundry Gas Dryer Hookup, Laundry Room, Upper Level
Exterior
Exterior Feature Patio, Private Yard
Parking Features Attached, Garage, Inside Entrance
Garage Spaces 2.0
Fence Block, Back Yard
Pool None
Utilities Available Underground Utilities
Roof Type Tile
Porch Covered, Patio
Garage 1
Private Pool no
Building
Lot Description Desert Landscaping, Landscaped, Rocks, Synthetic Grass, < 1/4 Acre
Faces West
Story 2
Sewer Public Sewer
Water Public
Architectural Style Two Story
Structure Type Frame,Stucco,Drywall
Construction Status RESALE
Schools
Elementary Schools Watson Frederick W, Watson Frederick W
Middle Schools Findlay Clifford O.
High Schools Legacy
Others
HOA Name Sierra Ranch
HOA Fee Include Common Areas,Maintenance Grounds,Taxes
Tax ID 124-27-612-056
Acceptable Financing Cash, Conventional, FHA, VA Loan
Listing Terms Cash, Conventional, FHA, VA Loan
Financing Conventional
Read Less Info
Want to know what your home might be worth? Contact us for a FREE valuation!

Our team is ready to help you sell your home for the highest possible price ASAP

Copyright 2025 of the Las Vegas REALTORS®. All rights reserved.
Bought with Yvette Riggott • GK Properties
"My job is to find and attract mastery-based agents to the office, protect the culture, and make sure everyone is happy! "






