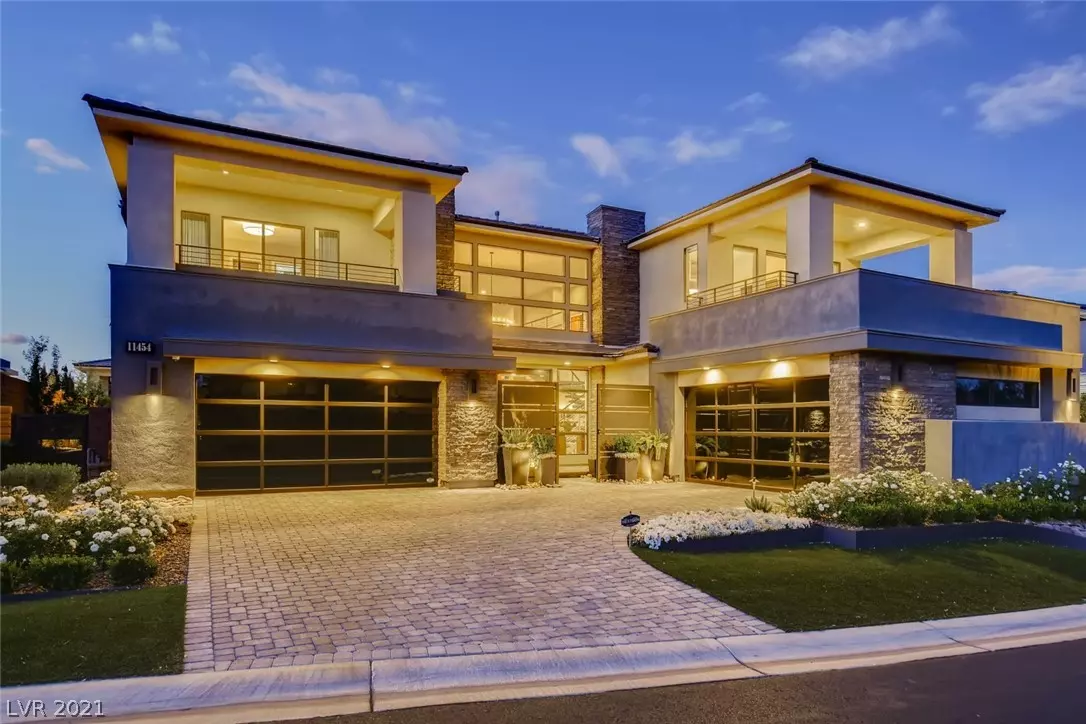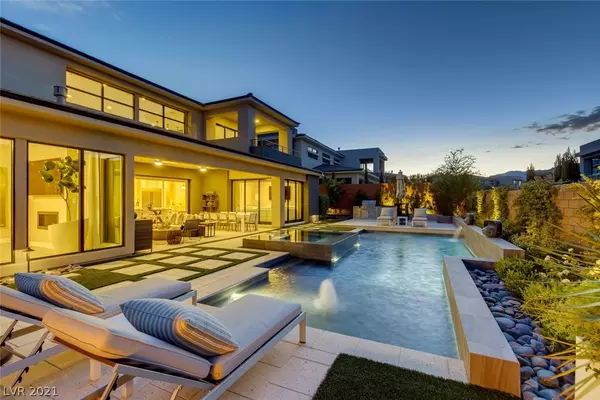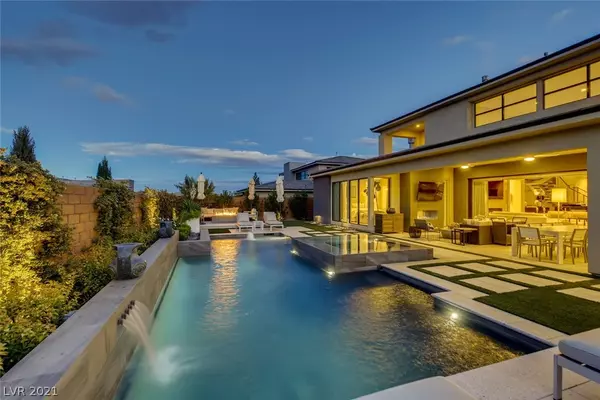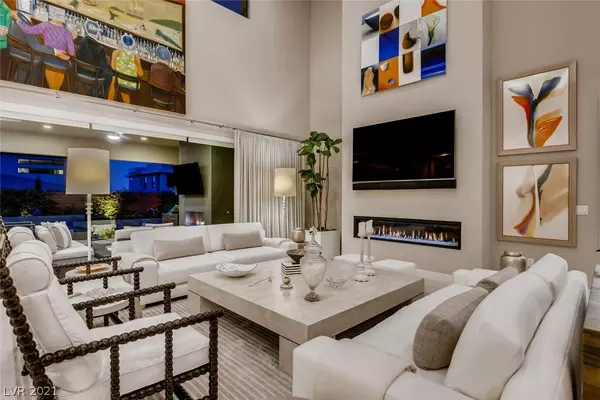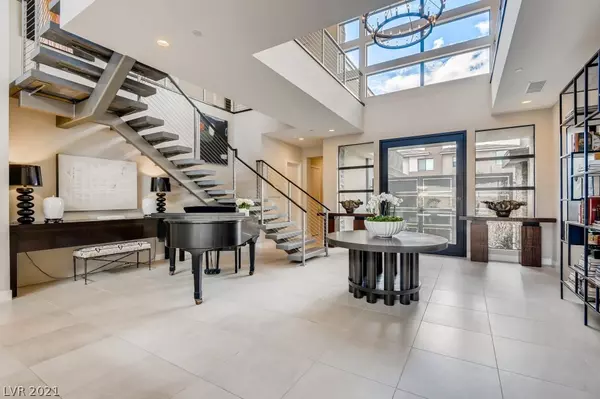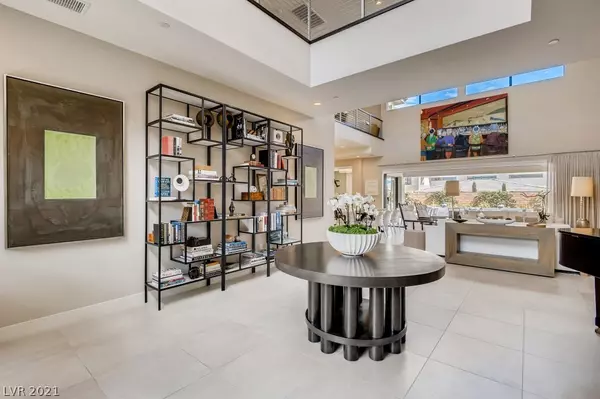$3,000,000
$2,695,000
11.3%For more information regarding the value of a property, please contact us for a free consultation.
4 Beds
6 Baths
5,047 SqFt
SOLD DATE : 05/14/2021
Key Details
Sold Price $3,000,000
Property Type Single Family Home
Sub Type Single Family Residence
Listing Status Sold
Purchase Type For Sale
Square Footage 5,047 sqft
Price per Sqft $594
Subdivision Summerlin Village 18-Parcel H Silver Ridge
MLS Listing ID 2291223
Sold Date 05/14/21
Style Two Story
Bedrooms 4
Full Baths 4
Half Baths 2
Construction Status RESALE
HOA Fees $355/mo
HOA Y/N Yes
Originating Board GLVAR
Year Built 2018
Annual Tax Amount $15,587
Lot Size 0.260 Acres
Acres 0.26
Property Description
Stunning contemporary design located in The Ridges, Silver Ridge. This lovely home features 4 bedroom suites, including a spacious primary suite on the main floor and 3 additional bedroom suites upstairs. In addition you will find a loft and study area upstairs. Features include AV tech smart home features throughout; custom window treatments; custom closets; hardwood flooring in all bedrooms; storage, workbench & air conditioning in both garages; Owner spent over $400k in improvements both inside and out. Beautiful backyard with saltwater pool, putting green, garden area and dog run. This home is a must see!
Location
State NV
County Clark County
Community The Ridges
Zoning Single Family
Body of Water Public
Interior
Interior Features Bedroom on Main Level, Primary Downstairs, Window Treatments
Heating Central, Gas, Multiple Heating Units
Cooling Central Air, Electric, 2 Units
Flooring Ceramic Tile, Hardwood
Fireplaces Number 3
Fireplaces Type Gas, Great Room, Primary Bedroom
Furnishings Unfurnished
Window Features Double Pane Windows,Drapes,Low Emissivity Windows,Window Treatments
Appliance Dryer, Dishwasher, Disposal, Gas Range, Multiple Water Heaters, Microwave, Refrigerator, Tankless Water Heater, Washer
Laundry Cabinets, Gas Dryer Hookup, Main Level, Laundry Room, Sink
Exterior
Exterior Feature Built-in Barbecue, Barbecue, Deck, Dog Run, Patio, Private Yard, Sprinkler/Irrigation
Parking Features Air Conditioned Garage, Epoxy Flooring, Shelves, Workshop in Garage
Garage Spaces 4.0
Fence Block, Back Yard
Pool Heated, In Ground, Private, Pool/Spa Combo, Salt Water, Association, Community
Community Features Pool
Utilities Available Cable Available, Underground Utilities
Amenities Available Clubhouse, Fitness Center, Gated, Pool, Guard, Spa/Hot Tub, Security, Tennis Court(s)
View Y/N 1
View City, Mountain(s)
Roof Type Pitched,Tile
Porch Covered, Deck, Patio
Garage 1
Private Pool yes
Building
Lot Description 1/4 to 1 Acre Lot, Drip Irrigation/Bubblers, Desert Landscaping, Fruit Trees, Garden, Landscaped, Rocks
Faces South
Story 2
Sewer Public Sewer
Water Public
Architectural Style Two Story
Structure Type Frame,Stucco
Construction Status RESALE
Schools
Elementary Schools Goolsby Judy & John, Goolsby Judy & John
Middle Schools Fertitta Frank & Victoria
High Schools Durango
Others
HOA Name The Ridges
HOA Fee Include Association Management,Recreation Facilities,Reserve Fund,Security
Tax ID 164-23-516-023
Security Features Security System Owned,Gated Community
Acceptable Financing Cash, Conventional
Listing Terms Cash, Conventional
Financing Cash
Read Less Info
Want to know what your home might be worth? Contact us for a FREE valuation!

Our team is ready to help you sell your home for the highest possible price ASAP

Copyright 2025 of the Las Vegas REALTORS®. All rights reserved.
Bought with Ivan G Sher • BHHS Nevada Properties
"My job is to find and attract mastery-based agents to the office, protect the culture, and make sure everyone is happy! "

