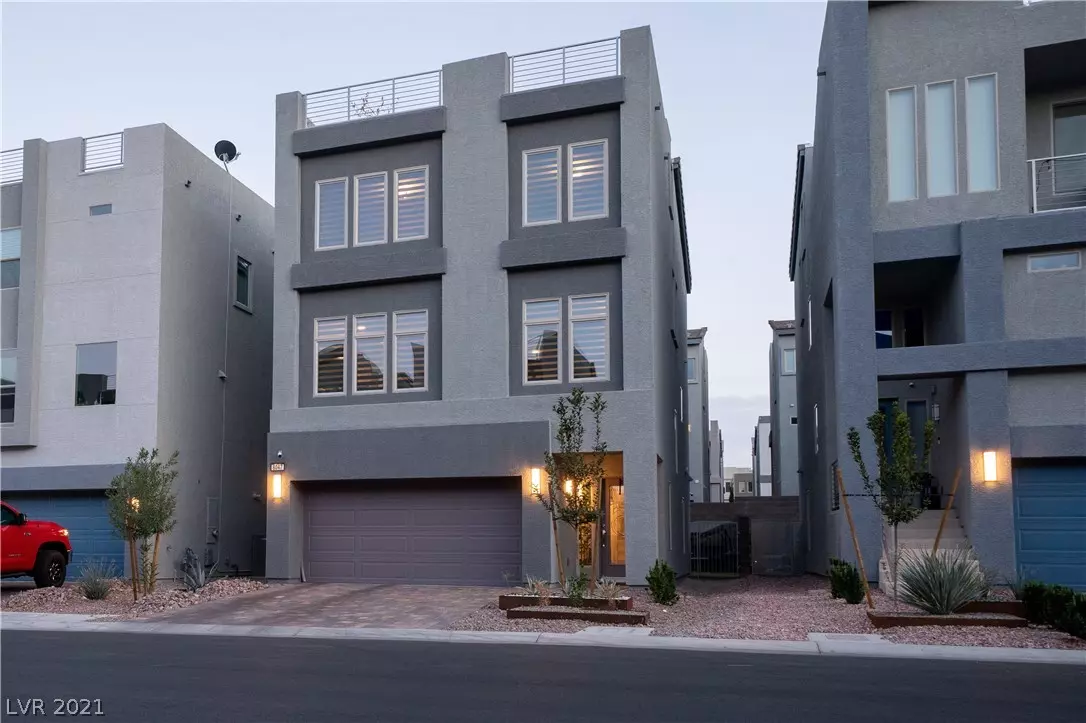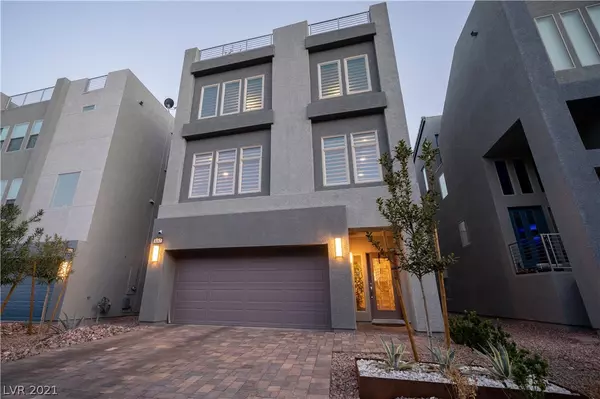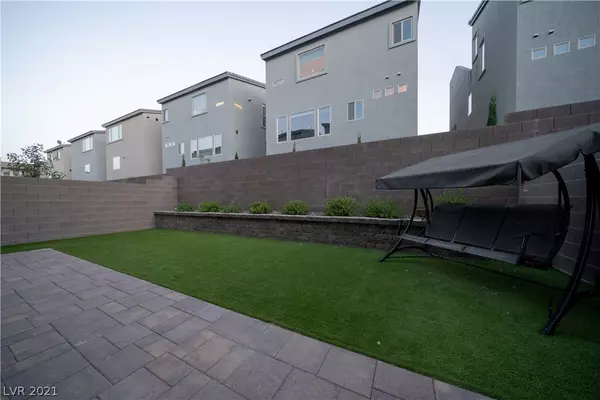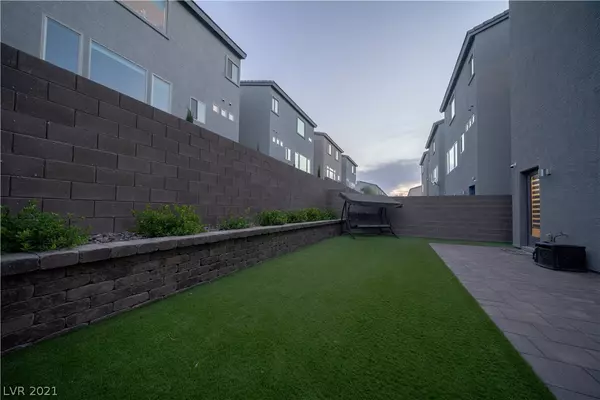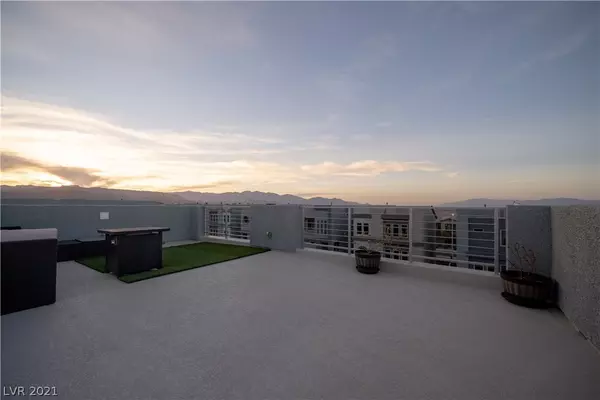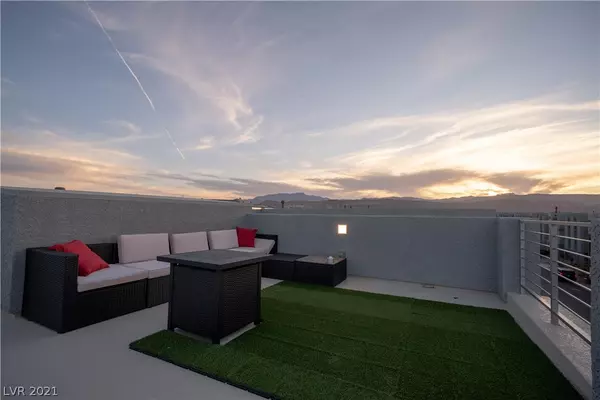$541,000
$526,000
2.9%For more information regarding the value of a property, please contact us for a free consultation.
4 Beds
4 Baths
2,414 SqFt
SOLD DATE : 05/19/2021
Key Details
Sold Price $541,000
Property Type Single Family Home
Sub Type Single Family Residence
Listing Status Sold
Purchase Type For Sale
Square Footage 2,414 sqft
Price per Sqft $224
Subdivision Badura Myers
MLS Listing ID 2285296
Sold Date 05/19/21
Style Three Story
Bedrooms 4
Full Baths 1
Half Baths 1
Three Quarter Bath 2
Construction Status RESALE
HOA Fees $50/mo
HOA Y/N Yes
Originating Board GLVAR
Year Built 2019
Annual Tax Amount $4,025
Lot Size 2,613 Sqft
Acres 0.06
Property Description
Simply gorgeous tri-level home w/4 beds, 4 baths & 2 car gar in a gated community. This stunning floor plan offers no expense spared. Featuring an island kitchen with 30 linear ft of Quartz kitchen counter space, under-mount stainless single-basin sink, glass-tile backsplash, shaker style cabinets w/36" uppers includ. glass front soffits cabs, stainless appliances with fridge included. The kitchen conveniently overlooks the spacious dining & family room accented by a cozy fireplace, ample recessed lights & surround sound. Perfect for entertaining or family time! The generous owners suite includes a walk-in closet & an oversized shower w/rain shower head & hand shower. Luxury wood-plank tile floors throughout entire home for low maintenance while detailed by upgraded carpet on the stairs. Modern dual sheer shades throughout the home offer shade or light & energy efficiency. With its convenient location, breathtaking mountain & strip views from the roof top deck, this home is a must see
Location
State NV
County Clark County
Community First Serv Skyview
Zoning Single Family
Body of Water Public
Interior
Interior Features Bedroom on Main Level, Window Treatments
Heating Central, Gas
Cooling Central Air, Electric, 2 Units
Flooring Carpet, Tile
Fireplaces Number 1
Fireplaces Type Electric, Family Room
Equipment Water Softener Loop
Furnishings Unfurnished
Window Features Blinds,Low Emissivity Windows,Window Treatments
Appliance Dryer, Dishwasher, Disposal, Gas Range, Microwave, Refrigerator, Tankless Water Heater, Water Purifier, Washer
Laundry Gas Dryer Hookup, Main Level, Laundry Room
Exterior
Exterior Feature Private Yard
Parking Features Attached, Epoxy Flooring, Garage, Garage Door Opener, Inside Entrance, Private
Garage Spaces 2.0
Fence Block, Back Yard
Pool None
Utilities Available Cable Available, Underground Utilities
Amenities Available Dog Park, Gated
View Y/N 1
View City, Mountain(s), Strip View
Roof Type Tile
Porch Deck, Rooftop
Garage 1
Private Pool no
Building
Lot Description Desert Landscaping, Landscaped, Synthetic Grass, < 1/4 Acre
Faces North
Story 3
Sewer Public Sewer
Water Public
Architectural Style Three Story
Level or Stories Three Or More
Structure Type Frame,Stucco,Drywall
Construction Status RESALE
Schools
Elementary Schools Tanaka Wayne N, Tanaka Wayne N
Middle Schools Faiss, Wilbur & Theresa
High Schools Sierra Vista High
Others
HOA Name First Serv Skyview
HOA Fee Include Maintenance Grounds
Tax ID 176-04-713-046
Security Features Gated Community
Acceptable Financing Cash, Conventional, VA Loan
Listing Terms Cash, Conventional, VA Loan
Financing VA
Read Less Info
Want to know what your home might be worth? Contact us for a FREE valuation!

Our team is ready to help you sell your home for the highest possible price ASAP

Copyright 2025 of the Las Vegas REALTORS®. All rights reserved.
Bought with Brandy L Nixon • Keller Williams Realty Las Vegas
"My job is to find and attract mastery-based agents to the office, protect the culture, and make sure everyone is happy! "

