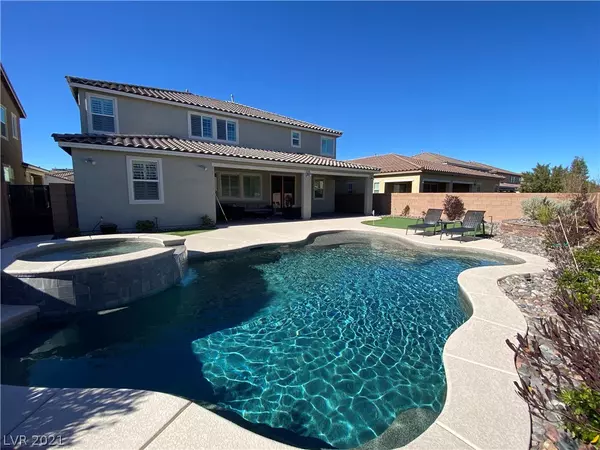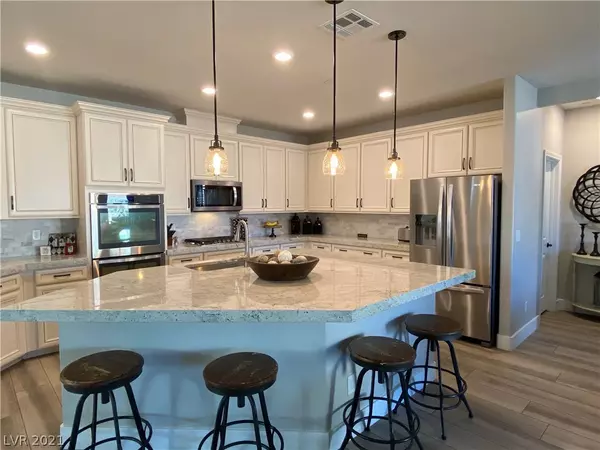$735,000
$745,000
1.3%For more information regarding the value of a property, please contact us for a free consultation.
5 Beds
4 Baths
3,894 SqFt
SOLD DATE : 03/15/2021
Key Details
Sold Price $735,000
Property Type Single Family Home
Sub Type Single Family Residence
Listing Status Sold
Purchase Type For Sale
Square Footage 3,894 sqft
Price per Sqft $188
Subdivision Inspirada Pod 3-1 Phase 2
MLS Listing ID 2267835
Sold Date 03/15/21
Style Two Story
Bedrooms 5
Full Baths 2
Half Baths 1
Three Quarter Bath 1
Construction Status RESALE
HOA Fees $55/mo
HOA Y/N Yes
Originating Board GLVAR
Year Built 2017
Annual Tax Amount $5,721
Lot Size 7,405 Sqft
Acres 0.17
Property Description
Spectacular pool home in gated Inspirada neighborhood. No expense spared in this beautiful 5 bedroom, 3 1/2 bath, 3 car garage property. Entry features soaring ceilings and wrought iron staircase. Wood plank tile floors and upgraded baseboards throughout the downstairs living space. Custom kitchen with antique white cabinets with pull-outs, tumbled travertine backsplash, and double ovens with five burner cook-top. Backyard oasis has gas heated, self cleaning pebble tech pool and spa, and chipping and putting greens. 3 car garage includes epoxy floors, overhead storage, tankless hot water heater and soft water system. There is an amazing guest suite downstairs with walk-in closet and private bath. Upstairs features a loft, primary retreat with dual closets, and spa like bath with separate tub and rain shower, and three additional bedrooms all with walk in closets sharing a hall bath. Truly fantastic home in a family oriented neighborhood.
Location
State NV
County Clark County
Community Inspirada Community
Zoning Single Family
Body of Water Public
Interior
Interior Features Bedroom on Main Level, Ceiling Fan(s), Window Treatments
Heating Central, Gas, Multiple Heating Units
Cooling Central Air, Electric, 2 Units
Flooring Carpet, Ceramic Tile
Furnishings Unfurnished
Window Features Double Pane Windows,Plantation Shutters
Appliance Built-In Electric Oven, Double Oven, Dryer, Dishwasher, Gas Cooktop, Disposal, Microwave, Refrigerator, Water Softener Owned, Tankless Water Heater, Washer
Laundry Cabinets, Gas Dryer Hookup, Laundry Room, Sink, Upper Level
Exterior
Exterior Feature Barbecue, Porch, Patio, Sprinkler/Irrigation
Parking Features Attached, Epoxy Flooring, Finished Garage, Garage, Garage Door Opener
Garage Spaces 3.0
Fence Block, Back Yard
Pool Heated, In Ground, Private, Community
Community Features Pool
Utilities Available Cable Available, Underground Utilities
Amenities Available Basketball Court, Dog Park, Gated, Jogging Path, Barbecue, Playground, Park, Pool, Security, Tennis Court(s)
View Y/N 1
View Mountain(s)
Roof Type Pitched,Tile
Porch Covered, Patio, Porch
Garage 1
Private Pool yes
Building
Lot Description Drip Irrigation/Bubblers, Desert Landscaping, Landscaped, Synthetic Grass, < 1/4 Acre
Faces West
Story 2
Sewer Public Sewer
Water Public
Architectural Style Two Story
Structure Type Frame,Stucco
Construction Status RESALE
Schools
Elementary Schools Ellis Robert & Sandy Es, Ellis, Robert And Sandy Es
Middle Schools Webb, Del E.
High Schools Liberty
Others
HOA Name Inspirada Community
HOA Fee Include Association Management,Recreation Facilities,Reserve Fund,Security
Tax ID 191-23-514-013
Acceptable Financing Cash, Conventional, VA Loan
Listing Terms Cash, Conventional, VA Loan
Financing Conventional
Read Less Info
Want to know what your home might be worth? Contact us for a FREE valuation!

Our team is ready to help you sell your home for the highest possible price ASAP

Copyright 2025 of the Las Vegas REALTORS®. All rights reserved.
Bought with Mike Miller • Urban Nest Realty
"My job is to find and attract mastery-based agents to the office, protect the culture, and make sure everyone is happy! "






