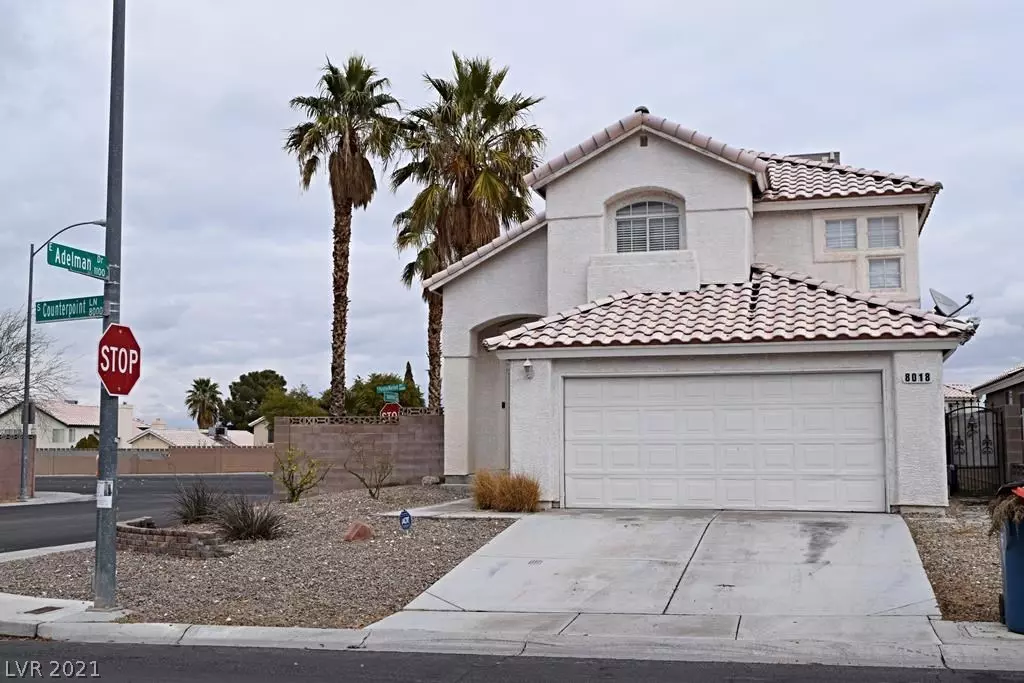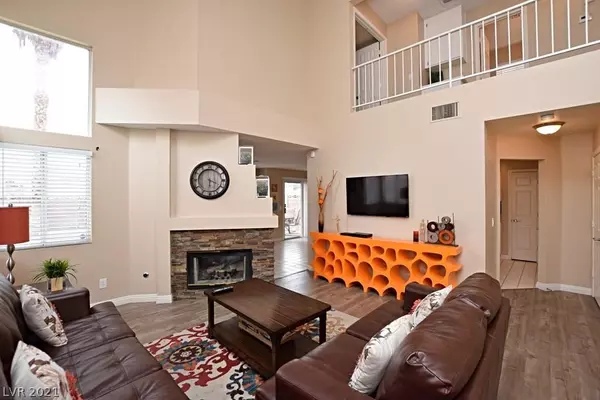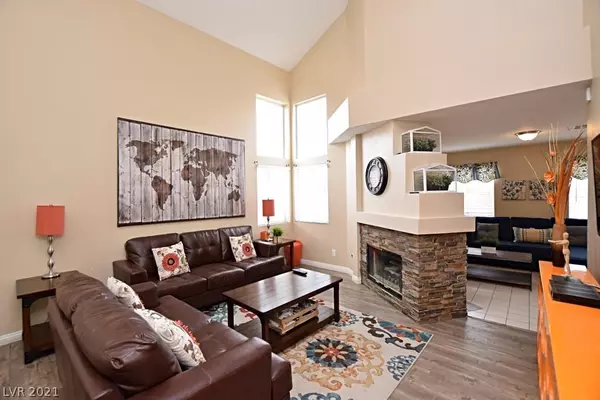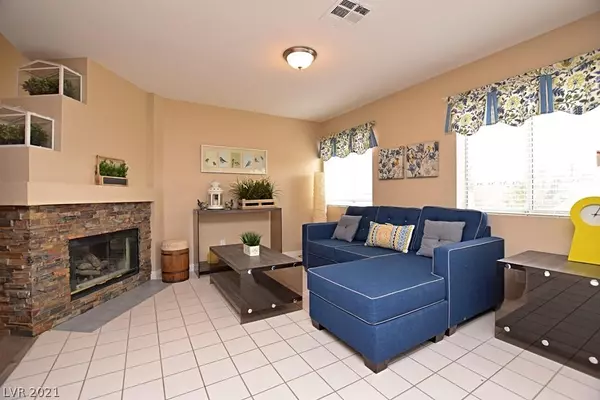$357,500
$355,000
0.7%For more information regarding the value of a property, please contact us for a free consultation.
3 Beds
3 Baths
1,584 SqFt
SOLD DATE : 03/03/2021
Key Details
Sold Price $357,500
Property Type Single Family Home
Sub Type Single Family Residence
Listing Status Sold
Purchase Type For Sale
Square Footage 1,584 sqft
Price per Sqft $225
Subdivision Symphaseony Encore-Phase 1
MLS Listing ID 2264867
Sold Date 03/03/21
Style Two Story
Bedrooms 3
Full Baths 1
Half Baths 1
Three Quarter Bath 1
Construction Status RESALE
HOA Y/N No
Originating Board GLVAR
Year Built 1991
Annual Tax Amount $1,651
Lot Size 5,227 Sqft
Acres 0.12
Property Description
*Fantastic 2-story home on corner lot featuring a refreshing inground pool/spa! Formal entry with soaring ceilings! Step down into the living room where you'll find a cozy stone-stacked 2-way fireplace & awesome space for entertaining your guests*Neutral paint, raised panel doors/upgraded light fixtures and gorgeous wood-laminate floors in entry & formal living room*Walk to the rear of the home where you'll find a separate family room w/fireplace that is open to the dining area and kitchen*Breakfast bar/granite counters/stainless appliances that stay/pantry and lots of counter space and cabinets in this kitchen!*Laundry room w/washer & dryer that stay*Plush carpet takes you upstairs to all bedrooms*Fantastic primary bedroom with potting shelves/high ceiling & deck offering views of the strip with stairs that lead you down to the pool/spa & covered patio*Backyard is great for entertaining*Home does come furnished!*No HOA*Thank You for showing this fabulous home!
Location
State NV
County Clark County
Zoning Single Family
Body of Water Public
Interior
Heating Central, Gas
Cooling Central Air, Electric
Flooring Carpet, Laminate, Tile
Fireplaces Number 1
Fireplaces Type Electric, Family Room, Living Room, Multi-Sided
Furnishings Furnished
Window Features Blinds
Appliance Dryer, Dishwasher, Gas Range, Microwave, Refrigerator, Washer
Laundry Gas Dryer Hookup, Main Level, Laundry Room
Exterior
Exterior Feature Balcony, Handicap Accessible, Patio, Private Yard
Parking Features Attached, Garage
Garage Spaces 2.0
Fence Block, Back Yard
Pool In Ground, Private, Pool/Spa Combo
Utilities Available Underground Utilities
Amenities Available None
Roof Type Tile
Porch Balcony, Covered, Patio
Garage 1
Private Pool yes
Building
Lot Description Corner Lot, Landscaped, Rocks, Synthetic Grass, < 1/4 Acre
Faces West
Story 2
Sewer Public Sewer
Water Public
Architectural Style Two Story
Construction Status RESALE
Schools
Elementary Schools Hill Charlotte, Hill Charlotte
Middle Schools Schofield Jack Lund
High Schools Silverado
Others
Tax ID 177-10-818-036
Acceptable Financing Cash, Conventional, FHA, VA Loan
Listing Terms Cash, Conventional, FHA, VA Loan
Financing Conventional
Read Less Info
Want to know what your home might be worth? Contact us for a FREE valuation!

Our team is ready to help you sell your home for the highest possible price ASAP

Copyright 2025 of the Las Vegas REALTORS®. All rights reserved.
Bought with Jeremy S Day • Keller Williams Realty Southwe
"My job is to find and attract mastery-based agents to the office, protect the culture, and make sure everyone is happy! "






