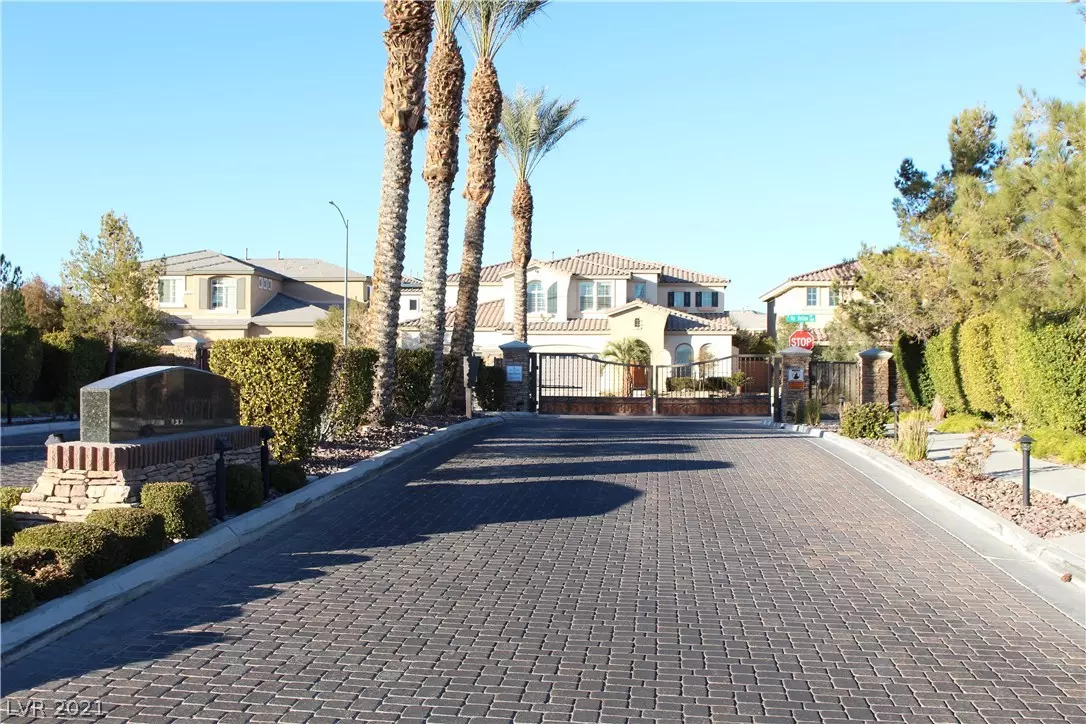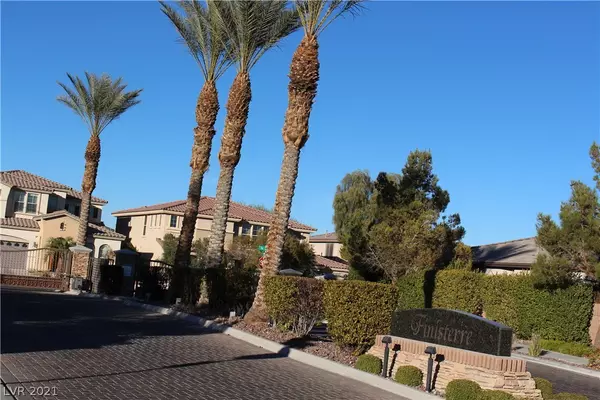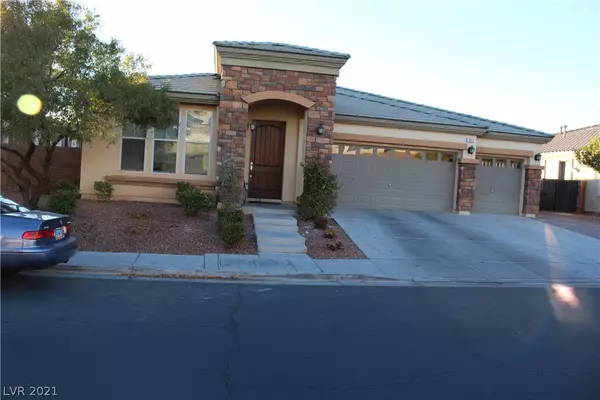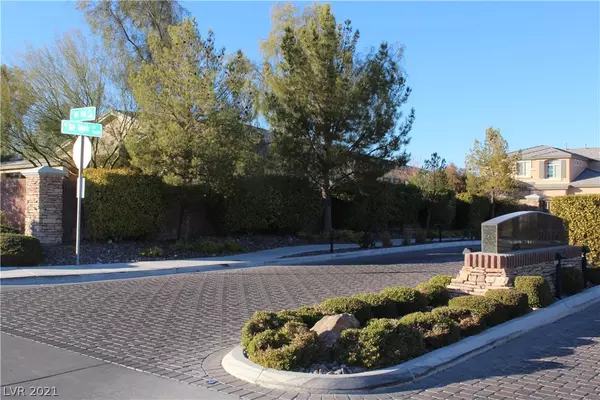$575,000
$590,000
2.5%For more information regarding the value of a property, please contact us for a free consultation.
3 Beds
3 Baths
2,382 SqFt
SOLD DATE : 07/15/2021
Key Details
Sold Price $575,000
Property Type Single Family Home
Sub Type Single Family Residence
Listing Status Sold
Purchase Type For Sale
Square Footage 2,382 sqft
Price per Sqft $241
Subdivision Finisterre
MLS Listing ID 2262915
Sold Date 07/15/21
Style One Story
Bedrooms 3
Full Baths 1
Three Quarter Bath 2
Construction Status RESALE
HOA Fees $94/mo
HOA Y/N Yes
Originating Board GLVAR
Year Built 2009
Annual Tax Amount $3,351
Lot Size 6,969 Sqft
Acres 0.16
Property Description
MUST SEE!!! Absolutely stunning SINGLE STORY home in a gated community, with TESLA Charger garage!!! Prime location, close to the strip, airport, shopping, and dining. Such PRIDE OF OWNERSHIP. Well-maintained home. Marble flooring/chandelier, water filtration/RO System. Electric window shades, M/bath modern, free-standing soaking tub, dual upgraded vanity. Electric heated/remote control toilets, smart fridge, open floor plan, two bedrooms overlooking the pool that seamlessly integrates the indoor. Gourmet kitchen with beautiful cabinetry, S.S appliances, double ovens, and sprawling island for eat-in kitchen dining. The family room has huge windows to let in natural light and to overlook the backyard. Big master bedrooms Spa-like master bath with custom walk-in shower and garden tub. High ceilings throughout the entire home. The backyard is MASSIVE. Covered patio, Pool and high-end above ground spa, paved custom sitting area, and firepit. . The list goes on, THIS WON'T LAST!!!
Location
State NV
County Clark County
Community Finistree
Zoning Single Family
Body of Water Public
Interior
Interior Features Bedroom on Main Level, Ceiling Fan(s), Primary Downstairs
Heating Central, Gas, Multiple Heating Units
Cooling Central Air, Electric, 2 Units
Flooring Marble
Fireplaces Number 2
Fireplaces Type Bedroom, Family Room, Gas
Furnishings Unfurnished
Window Features Blinds,Double Pane Windows,Low Emissivity Windows
Appliance Built-In Electric Oven, Dryer, ENERGY STAR Qualified Appliances, Electric Cooktop, Disposal, Microwave, Water Purifier, Washer
Laundry Gas Dryer Hookup, Main Level
Exterior
Exterior Feature Patio, Awning(s)
Parking Features Attached, Garage, Garage Door Opener
Garage Spaces 3.0
Fence Block, Back Yard, RV Gate
Pool Heated
Utilities Available Cable Available, High Speed Internet Available, Underground Utilities
Amenities Available Gated, Barbecue, Park
Roof Type Tile
Porch Covered, Patio
Garage 1
Private Pool yes
Building
Lot Description Sprinklers In Front, Landscaped, < 1/4 Acre
Faces East
Story 1
Sewer Public Sewer
Water Public
Architectural Style One Story
Construction Status RESALE
Schools
Elementary Schools Hill Charlotte, Wynn Elaine
Middle Schools Escobedo Edmundo
High Schools Silverado
Others
HOA Name Finistree
HOA Fee Include Maintenance Grounds
Tax ID 177-10-311-085
Acceptable Financing Cash, Conventional, FHA, VA Loan
Listing Terms Cash, Conventional, FHA, VA Loan
Financing Conventional
Read Less Info
Want to know what your home might be worth? Contact us for a FREE valuation!

Our team is ready to help you sell your home for the highest possible price ASAP

Copyright 2025 of the Las Vegas REALTORS®. All rights reserved.
Bought with Mariah Pangelinan • Exit Realty The Right Choice
"My job is to find and attract mastery-based agents to the office, protect the culture, and make sure everyone is happy! "






