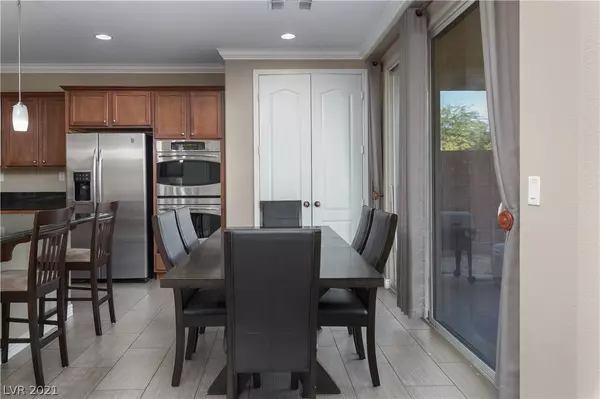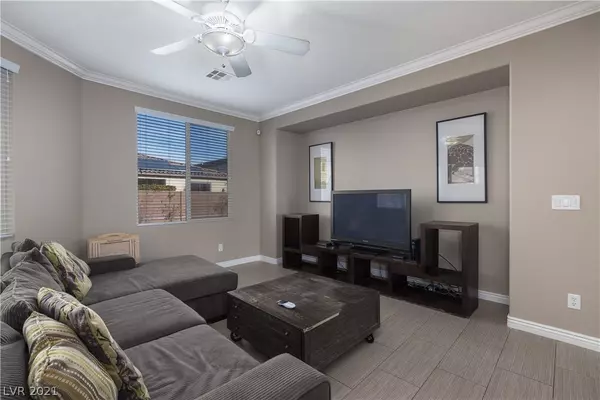$457,000
$449,900
1.6%For more information regarding the value of a property, please contact us for a free consultation.
5 Beds
4 Baths
3,397 SqFt
SOLD DATE : 02/19/2021
Key Details
Sold Price $457,000
Property Type Single Family Home
Sub Type Single Family Residence
Listing Status Sold
Purchase Type For Sale
Square Footage 3,397 sqft
Price per Sqft $134
Subdivision Aliante Parcels 30A & 30B
MLS Listing ID 2261172
Sold Date 02/19/21
Style Two Story
Bedrooms 5
Full Baths 3
Half Baths 1
Construction Status RESALE
HOA Fees $45/mo
HOA Y/N Yes
Originating Board GLVAR
Year Built 2006
Annual Tax Amount $3,078
Lot Size 7,405 Sqft
Acres 0.17
Property Description
Redesigned, upgraded, and simply breathtaking! Luxury living is right here behind the gates of this Aliante community. Inside there's a beautiful mixture of warm natural light, neutral colors, crown molding, a cathedral ceiling, & spacious living spaces. The gourmet kitchen features magnificent granite counter-tops with an extended island, stainless steel appliances, a double oven wall, a pantry, and a nook area. Gorgeous porcelain tile is found all around the first floor & luxury plank flooring is upstairs. The master retreat is spacious with a caufer ceiling. An extended dual spa shower, a brand new freestanding soaking bathtub, new cabinets, new vessel sinks, new fixtures & lighting, plus a custom walk-in closet surrounds the master bath retreat. Large secondary bedrooms, one featuring a balcony with beautiful mountain & strip views. The pool-sized backyard is perfect for entertaining with a covered patio and barbecue cooking station. Close to parks, shopping, and freeways. Enjoy!
Location
State NV
County Clark County
Community Autumn Ridge
Zoning Single Family
Body of Water Public
Interior
Interior Features Bedroom on Main Level, Ceiling Fan(s)
Heating Central, Gas
Cooling Central Air, Electric
Flooring Carpet, Linoleum, Tile, Vinyl
Equipment Water Softener Loop
Furnishings Unfurnished
Window Features Blinds
Appliance Built-In Gas Oven, Double Oven, Dryer, Dishwasher, Gas Cooktop, Disposal, Microwave, Refrigerator, Water Softener Owned, Washer
Laundry Cabinets, Electric Dryer Hookup, Gas Dryer Hookup, Laundry Room, Sink, Upper Level
Exterior
Exterior Feature Built-in Barbecue, Barbecue, Porch, Patio
Parking Features Attached, Garage, Garage Door Opener, Inside Entrance, Private
Garage Spaces 3.0
Fence Block, Back Yard
Pool None
Utilities Available Underground Utilities
Amenities Available Gated
Roof Type Pitched,Tile
Porch Covered, Patio, Porch
Garage 1
Private Pool no
Building
Lot Description Back Yard, Desert Landscaping, Landscaped, Rocks, < 1/4 Acre
Faces South
Story 2
Sewer Public Sewer
Water Public
Architectural Style Two Story
Construction Status RESALE
Schools
Elementary Schools Goynes Theron H & Naomi D, Goynes Theron H & Naomi
Middle Schools Cram Brian & Teri
High Schools Legacy
Others
HOA Name Autumn Ridge
HOA Fee Include Association Management
Tax ID 124-20-512-045
Security Features Gated Community
Acceptable Financing Cash, Conventional, FHA, VA Loan
Listing Terms Cash, Conventional, FHA, VA Loan
Financing Conventional
Read Less Info
Want to know what your home might be worth? Contact us for a FREE valuation!

Our team is ready to help you sell your home for the highest possible price ASAP

Copyright 2025 of the Las Vegas REALTORS®. All rights reserved.
Bought with Jennifer Miller • Simply Vegas
"My job is to find and attract mastery-based agents to the office, protect the culture, and make sure everyone is happy! "






