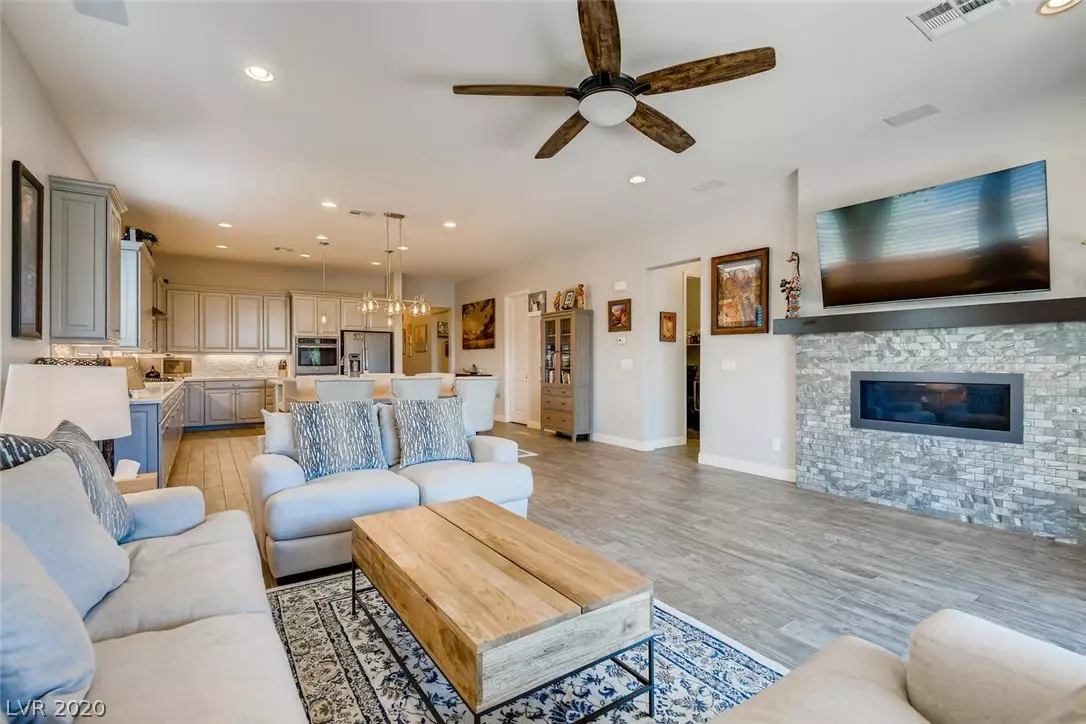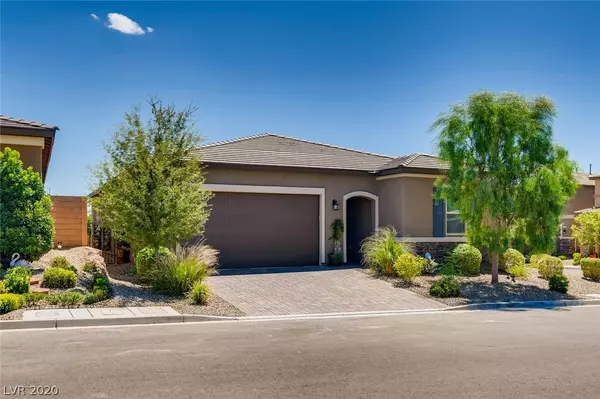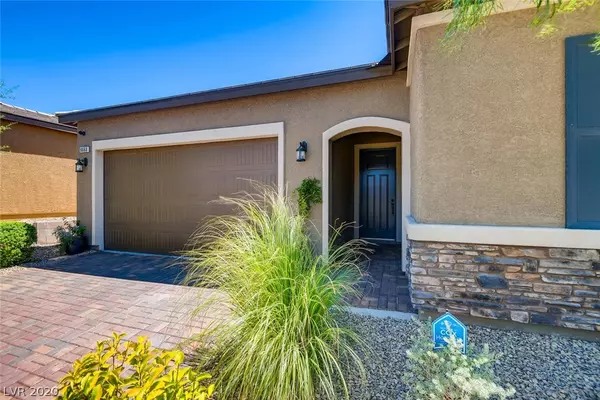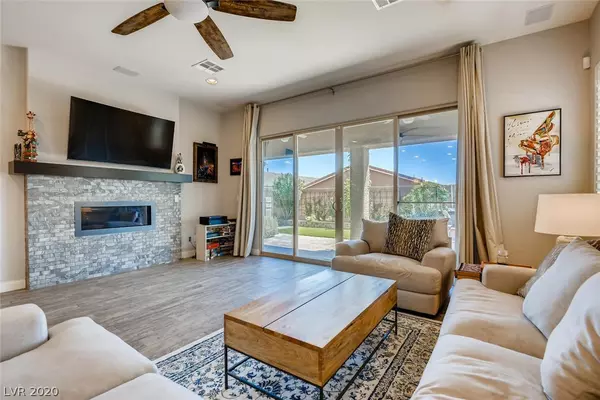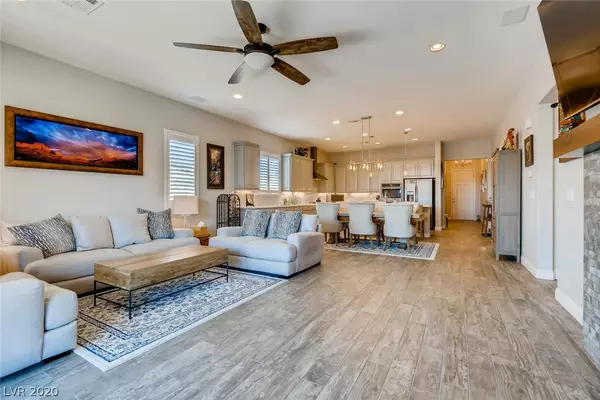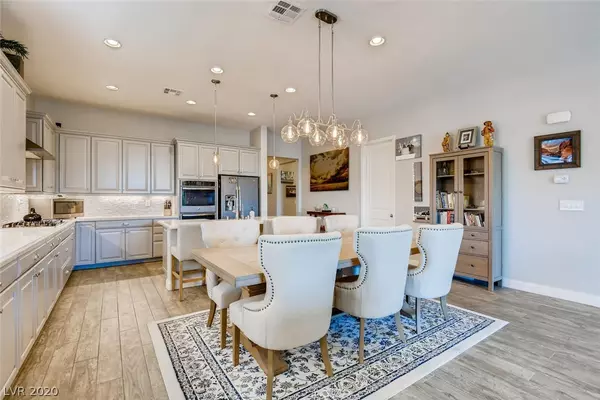$488,000
$508,000
3.9%For more information regarding the value of a property, please contact us for a free consultation.
3 Beds
3 Baths
2,156 SqFt
SOLD DATE : 03/09/2021
Key Details
Sold Price $488,000
Property Type Single Family Home
Sub Type Single Family Residence
Listing Status Sold
Purchase Type For Sale
Square Footage 2,156 sqft
Price per Sqft $226
Subdivision Grand Canyon / Ford
MLS Listing ID 2218203
Sold Date 03/09/21
Style One Story
Bedrooms 3
Full Baths 2
Half Baths 1
Construction Status RESALE
HOA Fees $49/mo
HOA Y/N Yes
Originating Board GLVAR
Year Built 2017
Annual Tax Amount $3,341
Lot Size 5,227 Sqft
Acres 0.12
Property Description
PRICE CORRECTION!!! The Seller has spared no expense on this exquisite home. 2nd home for Seller - like a brand new home! Shows like a model. The gourmet kitchen features a ss farm sink,double oven,ss vented hood over stove top and custom lights over the center island perfect for entertaining. Large pantry with plentiful storage. Open concept living room with oversized double patio sliders lead to the beautifully landscaped back yard, fruit trees and jacuzzi, 2 lighted overhead fans in the patio cover to stay cool during those BBQ gatherings.The master bathroom has gorgeous custom tile in the spacious walk in shower. The 4th room/den can be used as an office/guest room with a 3rd bathroom. Paver stones patio, driveway, walkways and front porch. Equipped with ECO water softener and purifier. Separate laundry room and closet. Recessed lighting and surround system. Solar power is OWNED, MINIMAL ELEC BILLS! BLM property to the North. CC is building Ridge Pk and trails next to school.
Location
State NV
County Clark County
Community Skyline Ridge
Zoning Single Family
Body of Water Public
Interior
Interior Features Bedroom on Main Level, Ceiling Fan(s), Primary Downstairs, Window Treatments, Programmable Thermostat
Heating Central, Gas, Solar
Cooling Central Air, Electric
Flooring Laminate
Fireplaces Number 1
Fireplaces Type Gas, Living Room
Furnishings Unfurnished
Window Features Blinds,Drapes,Insulated Windows,Low Emissivity Windows,Plantation Shutters
Appliance Built-In Gas Oven, Double Oven, Dryer, Gas Cooktop, Disposal, Gas Water Heater, Microwave, Refrigerator, Water Softener Owned, Water Purifier, Washer
Laundry Gas Dryer Hookup, Laundry Closet, Main Level, Laundry Room
Exterior
Exterior Feature Barbecue, Patio, Private Yard, Sprinkler/Irrigation
Parking Features Garage Door Opener, Inside Entrance, Shelves, Storage
Garage Spaces 2.0
Fence Block, Back Yard
Pool None
Utilities Available Cable Available
Amenities Available Dog Park
View None
Roof Type Slate,Tile
Porch Covered, Patio
Garage 1
Private Pool no
Building
Lot Description Drip Irrigation/Bubblers, Desert Landscaping, Fruit Trees, Garden, Sprinklers In Rear, Sprinklers In Front, Landscaped, Rocks, Synthetic Grass, < 1/4 Acre
Faces West
Story 1
Sewer Public Sewer
Water Public
Architectural Style One Story
Construction Status RESALE
Schools
Elementary Schools Forbuss, Robert L, Forbuss, Robert L.
Middle Schools Faiss, Wilbur & Theresa
High Schools Sierra Vista High
Others
HOA Name Skyline Ridge
HOA Fee Include Association Management
Tax ID 176-18-310-077
Security Features Prewired,Security System Leased,Security System Owned,Controlled Access
Acceptable Financing Cash, Conventional, VA Loan
Listing Terms Cash, Conventional, VA Loan
Financing Conventional
Read Less Info
Want to know what your home might be worth? Contact us for a FREE valuation!

Our team is ready to help you sell your home for the highest possible price ASAP

Copyright 2025 of the Las Vegas REALTORS®. All rights reserved.
Bought with Michael I Blonsky • Change Real Estate, LLC
"My job is to find and attract mastery-based agents to the office, protect the culture, and make sure everyone is happy! "

