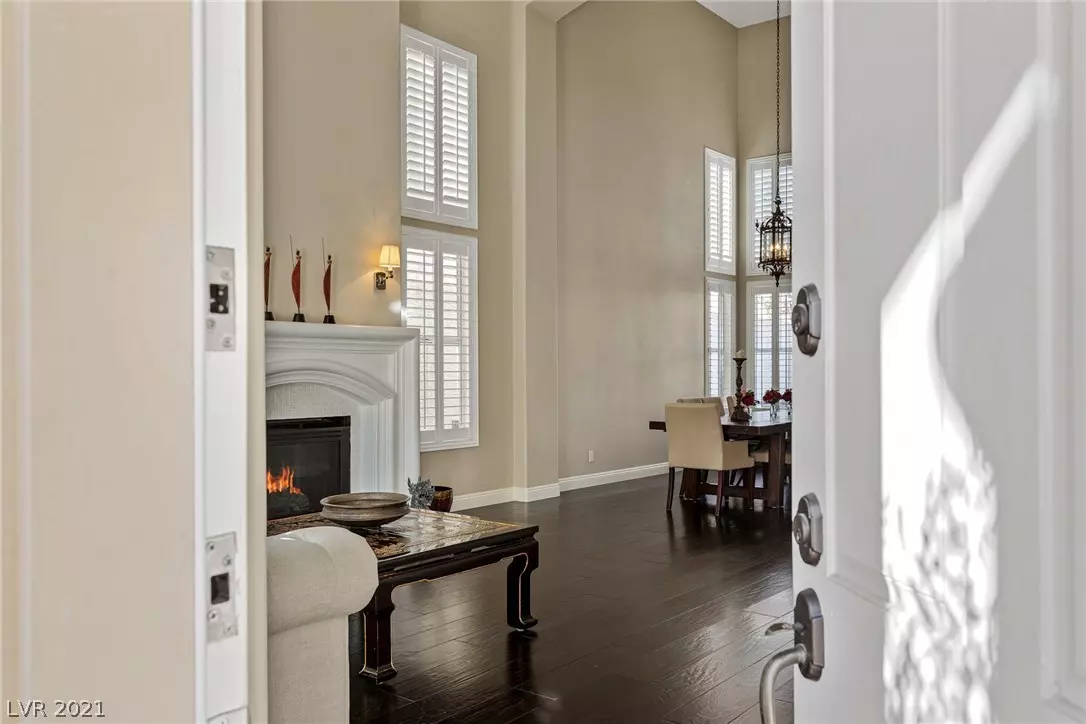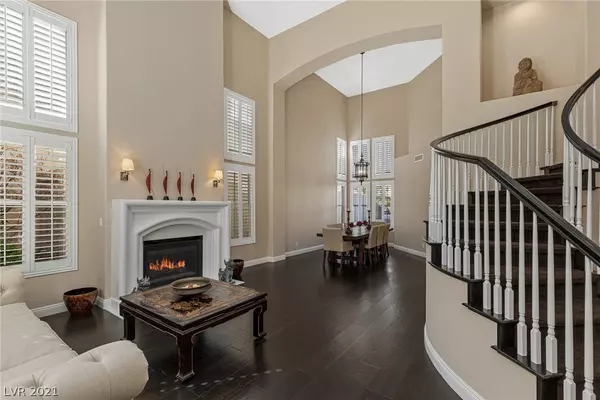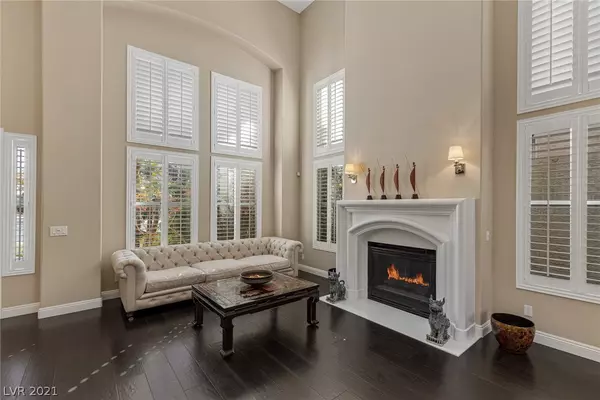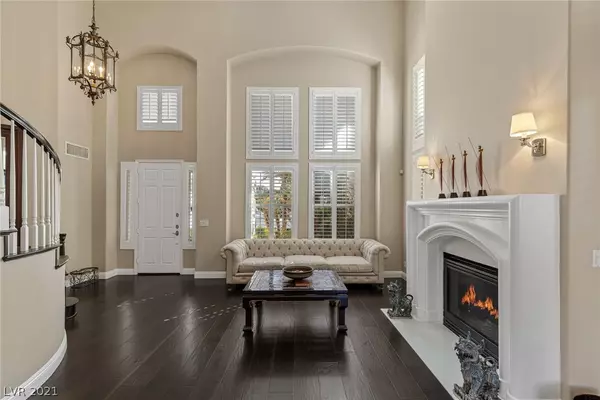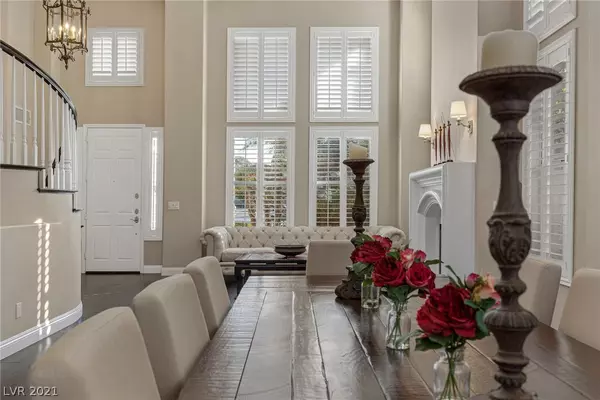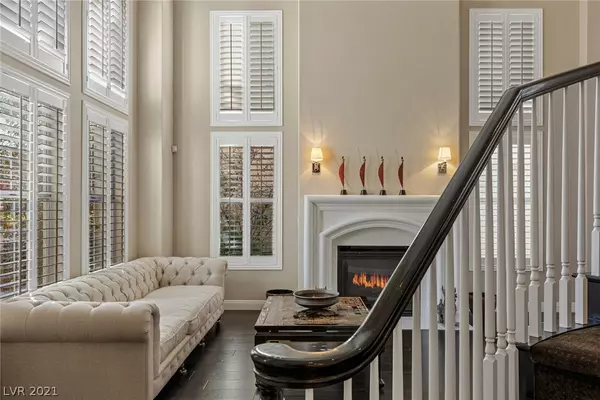$835,000
$795,000
5.0%For more information regarding the value of a property, please contact us for a free consultation.
5 Beds
4 Baths
3,503 SqFt
SOLD DATE : 04/20/2021
Key Details
Sold Price $835,000
Property Type Single Family Home
Sub Type Single Family Residence
Listing Status Sold
Purchase Type For Sale
Square Footage 3,503 sqft
Price per Sqft $238
Subdivision Signature At Peccole Ranch E
MLS Listing ID 2274025
Sold Date 04/20/21
Style Two Story
Bedrooms 5
Full Baths 3
Half Baths 1
Construction Status RESALE
HOA Y/N Yes
Originating Board GLVAR
Year Built 1996
Annual Tax Amount $3,979
Lot Size 7,405 Sqft
Acres 0.17
Property Description
Remarkable custom remodeled gem located within the heart of Peccole Ranch! The moment you enter this home, you feel the presence of luxury all around. Home features include hardwood floors, shutters throughout, custom built-in cabinets, Viking and Sub Zero appliances, steam shower in the master bathroom, fireplace in the formal living room and much more! Home specs include 5 bedrooms, 4 bathrooms, a 3-car garage, pool, spa and barbecue! Dual master bedrooms both up and downstairs! Peccole Ranch is a diverse master planned community that features a club house, disc course, parks and miles of scenic walking paths. Located within minutes of local favorite restaurants, shopping, entertainment, golf courses and Downtown Summerlin.
Location
State NV
County Clark County
Community Peccole Ranch
Zoning Single Family
Body of Water Public
Interior
Interior Features Bedroom on Main Level, Ceiling Fan(s), Primary Downstairs, Window Treatments, Programmable Thermostat
Heating Central, Gas, Multiple Heating Units
Cooling Central Air, Electric, 2 Units
Flooring Carpet, Hardwood
Fireplaces Number 1
Fireplaces Type Gas, Living Room
Furnishings Unfurnished
Window Features Plantation Shutters,Window Treatments
Appliance Dryer, Dishwasher, Disposal, Gas Range, Microwave, Refrigerator, Tankless Water Heater, Washer
Laundry Cabinets, Gas Dryer Hookup, Main Level, Laundry Room, Sink
Exterior
Exterior Feature Built-in Barbecue, Barbecue, Sprinkler/Irrigation
Parking Features Attached, Garage, Inside Entrance, Shelves
Garage Spaces 3.0
Fence Block, Back Yard, Stucco Wall
Pool Heated, In Ground, Private, Pool/Spa Combo
Utilities Available Cable Available, Underground Utilities
Amenities Available Clubhouse, Jogging Path, Park, Tennis Court(s)
View None
Roof Type Tile
Garage 1
Private Pool yes
Building
Lot Description Back Yard, Drip Irrigation/Bubblers, Front Yard, Sprinklers In Rear, Sprinklers In Front, Landscaped, Rocks, < 1/4 Acre
Faces South
Story 2
Sewer Public Sewer
Water Public
Architectural Style Two Story
Structure Type Frame,Stucco
Construction Status RESALE
Schools
Elementary Schools Ober Dvorre & Hal, Ober Dvorre & Hal
Middle Schools Johnson Walter
High Schools Bonanza
Others
HOA Name Peccole Ranch
HOA Fee Include Association Management,Maintenance Grounds
Tax ID 163-06-618-017
Security Features Security System Owned
Acceptable Financing Cash, Conventional, VA Loan
Listing Terms Cash, Conventional, VA Loan
Financing Conventional
Read Less Info
Want to know what your home might be worth? Contact us for a FREE valuation!

Our team is ready to help you sell your home for the highest possible price ASAP

Copyright 2025 of the Las Vegas REALTORS®. All rights reserved.
Bought with Avi Barashi • Compass Realty & Management, L
"My job is to find and attract mastery-based agents to the office, protect the culture, and make sure everyone is happy! "

