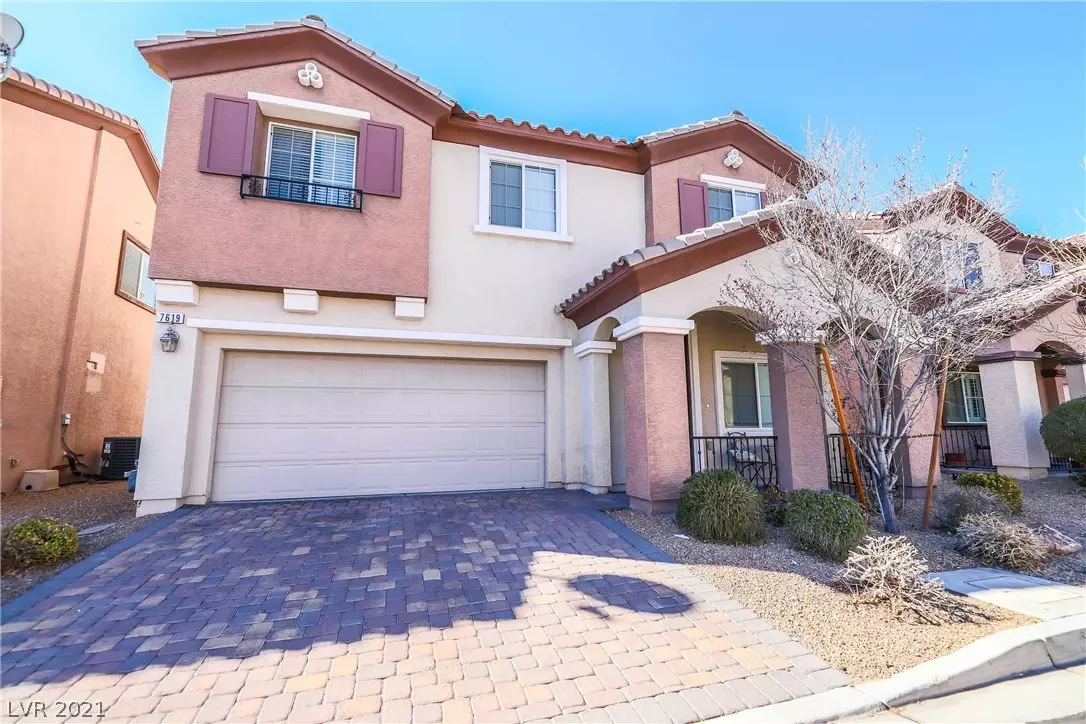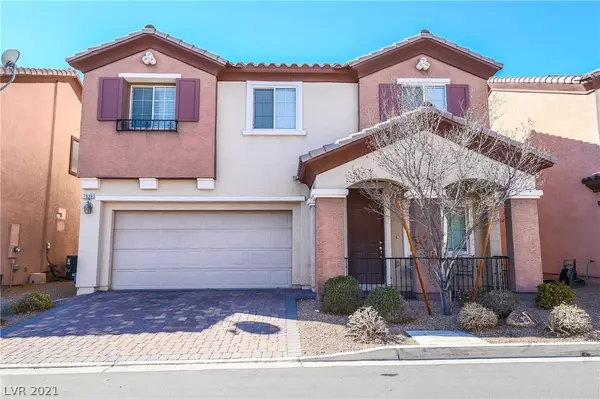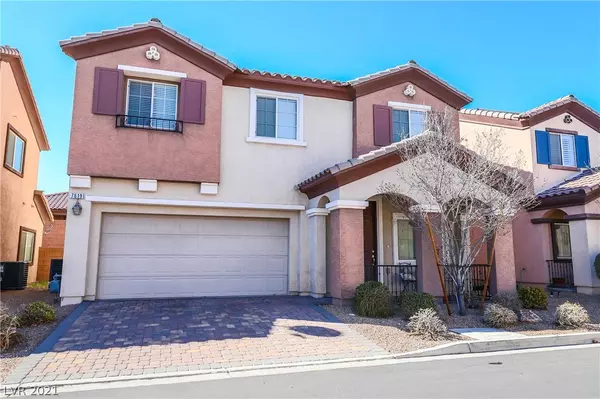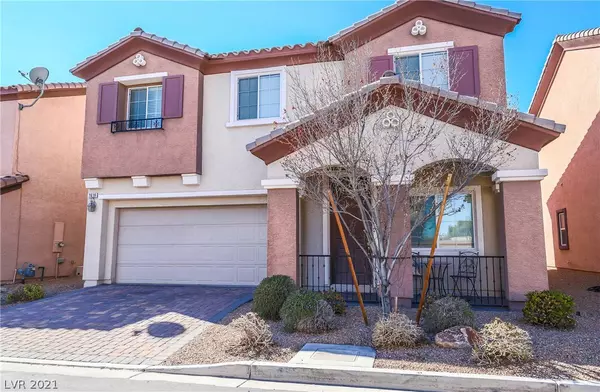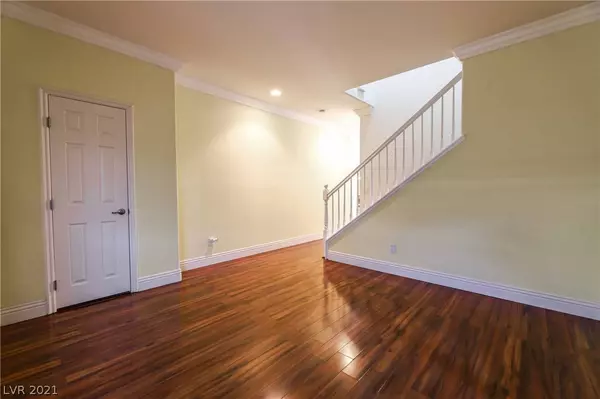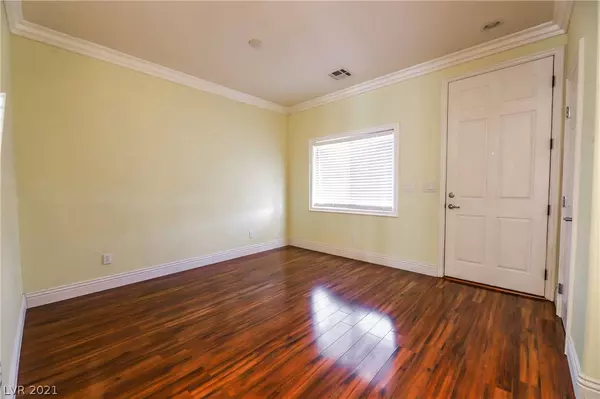$390,000
$384,000
1.6%For more information regarding the value of a property, please contact us for a free consultation.
4 Beds
3 Baths
2,239 SqFt
SOLD DATE : 04/19/2021
Key Details
Sold Price $390,000
Property Type Single Family Home
Sub Type Single Family Residence
Listing Status Sold
Purchase Type For Sale
Square Footage 2,239 sqft
Price per Sqft $174
Subdivision Farm & Hualapai
MLS Listing ID 2271887
Sold Date 04/19/21
Style Two Story
Bedrooms 4
Full Baths 2
Half Baths 1
Construction Status RESALE
HOA Fees $65/mo
HOA Y/N Yes
Originating Board GLVAR
Year Built 2010
Annual Tax Amount $2,342
Lot Size 3,484 Sqft
Acres 0.08
Property Description
This beautiful home within a gated community in the Northwest will not last long! The full paver driveway and a cozy patio in the front of the home screams curb appeal. The downstairs has upgraded sparkling wood/laminate flooring, a living room, and a family room. The kitchen has tile floors, granite countertops, recessed lighting, and a walk in pantry. As you make your way upstairs you will find all new carpet throughout the massive loft and all four bedrooms. The loft is pre-wired for surround sound and a projector for a home movie theater. All rooms throughout are pre-wired for fans with multiple fans already in place. The home also has pre-wiring for an alarm system, cable and phone pre-wiring in all rooms, and pre-plumbing for a water softener. The backyard has a large paver patio, a BBQ gas stub out, and plenty of privacy. Don't miss out on this incredible opportunity!
Location
State NV
County Clark County
Community Harmony Heights
Zoning Single Family
Body of Water Public
Interior
Interior Features Ceiling Fan(s)
Heating Central, Gas
Cooling Central Air, Electric
Flooring Carpet, Ceramic Tile, Laminate
Equipment Water Softener Loop
Furnishings Unfurnished
Window Features Blinds,Double Pane Windows
Appliance Dryer, Gas Cooktop, Disposal, Microwave, Refrigerator, Washer
Laundry Gas Dryer Hookup, Main Level, Laundry Room
Exterior
Exterior Feature Private Yard, Sprinkler/Irrigation
Parking Features Attached, Garage, Garage Door Opener, Guest
Garage Spaces 2.0
Fence Block, Back Yard
Pool None
Utilities Available Cable Available, Underground Utilities
Amenities Available Gated
Roof Type Tile
Garage 1
Private Pool no
Building
Lot Description Drip Irrigation/Bubblers, Desert Landscaping, Landscaped, Rocks, < 1/4 Acre
Faces East
Story 2
Sewer Public Sewer
Water Public
Architectural Style Two Story
Construction Status RESALE
Schools
Elementary Schools Divich Kenneth Es, Divich Kenneth Es
Middle Schools Escobedo Edmundo
High Schools Arbor View
Others
HOA Name Harmony Heights
HOA Fee Include Association Management,Maintenance Grounds
Tax ID 126-13-612-022
Security Features Prewired,Gated Community
Acceptable Financing Cash, Conventional, FHA, VA Loan
Listing Terms Cash, Conventional, FHA, VA Loan
Financing Conventional
Read Less Info
Want to know what your home might be worth? Contact us for a FREE valuation!

Our team is ready to help you sell your home for the highest possible price ASAP

Copyright 2025 of the Las Vegas REALTORS®. All rights reserved.
Bought with Jillian M Batchelor • Simply Vegas
"My job is to find and attract mastery-based agents to the office, protect the culture, and make sure everyone is happy! "

