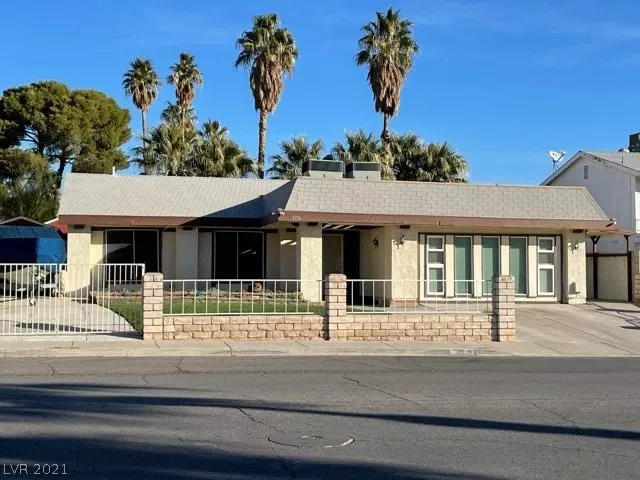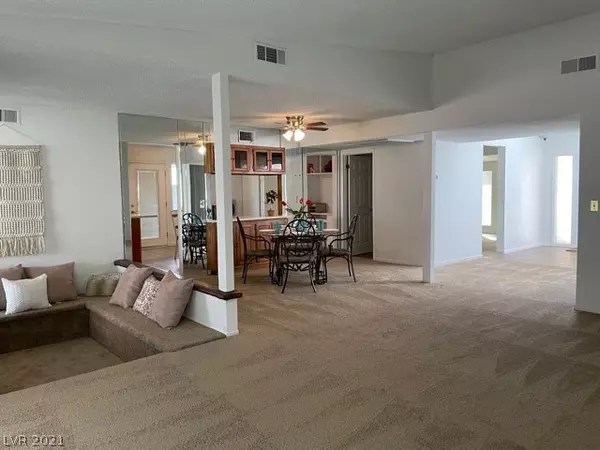$330,000
$330,000
For more information regarding the value of a property, please contact us for a free consultation.
3 Beds
2 Baths
2,245 SqFt
SOLD DATE : 03/26/2021
Key Details
Sold Price $330,000
Property Type Single Family Home
Sub Type Single Family Residence
Listing Status Sold
Purchase Type For Sale
Square Footage 2,245 sqft
Price per Sqft $146
Subdivision Encore Paradise Valley
MLS Listing ID 2270879
Sold Date 03/26/21
Style One Story
Bedrooms 3
Full Baths 1
Three Quarter Bath 1
Construction Status RESALE
HOA Y/N No
Originating Board GLVAR
Year Built 1973
Annual Tax Amount $1,135
Lot Size 7,840 Sqft
Acres 0.18
Property Description
Wonderful, sprawling 2245 sq ft, single story home in sought after Encore Paradise Valley. New flooring and paint throughout! This home features a huge eat in kitchen with quartz counter tops and stainless steel appliances, huge family room with soaring vaulted ceilings, 4 ton and 2 ton A/C units installed 2019, 18" additional insulation added to attic, high efficiency windows, upgraded slider and French door, water softener, RO system, tank less water heater, a classic recessed living area for enthralling conversations by the fire, 3 Tuff Sheds for ample storage, covered back and side patios to enjoy this amazing back yard with beautiful fruit trees! RV parking and wide driveway. Convenient to shopping, airport, entertainment, freeway access and public transportation. The garage conversion was permitted. A/C units less than 5yrs old. For moderately hot months there's alternate cooling (evaporated cooler-installed professionally with powered fan returns)
Location
State NV
County Clark County
Zoning Single Family
Body of Water Public
Rooms
Other Rooms Shed(s)
Interior
Interior Features Bedroom on Main Level, Ceiling Fan(s), Primary Downstairs, Skylights, Window Treatments
Heating Central, Gas, Multiple Heating Units
Cooling Central Air, Electric, 2 Units
Flooring Carpet, Linoleum, Marble, Vinyl
Fireplaces Number 1
Fireplaces Type Gas, Living Room
Furnishings Unfurnished
Window Features Blinds,Double Pane Windows,Insulated Windows,Skylight(s)
Appliance Built-In Electric Oven, Dishwasher, Disposal, Gas Range, Microwave, Refrigerator, Water Softener Owned, Tankless Water Heater, Water Heater, Water Purifier
Laundry Gas Dryer Hookup, Main Level, Laundry Room
Exterior
Exterior Feature Burglar Bar, Patio, Private Yard, Shed, Storm/Security Shutters, Sprinkler/Irrigation
Fence Block, Back Yard, RV Gate, Wrought Iron
Pool None
Utilities Available Above Ground Utilities, Underground Utilities
Amenities Available None
View None
Roof Type Composition,Flat,Pitched,Shingle
Porch Covered, Patio
Private Pool no
Building
Lot Description Back Yard, Fruit Trees, Garden, Sprinklers In Rear, Sprinklers In Front, Landscaped, Sprinklers Timer, < 1/4 Acre
Faces South
Story 1
Sewer Public Sewer
Water Public
Architectural Style One Story
Structure Type Frame,Stucco,Drywall
Construction Status RESALE
Schools
Elementary Schools Tomiyasu Bill, Tomiyasu
Middle Schools Cannon Helen C.
High Schools Del Sol Hs
Others
HOA Fee Include None
Tax ID 161-30-513-015
Security Features Security System Leased
Acceptable Financing Cash, Conventional, FHA, VA Loan
Listing Terms Cash, Conventional, FHA, VA Loan
Financing Conventional
Read Less Info
Want to know what your home might be worth? Contact us for a FREE valuation!

Our team is ready to help you sell your home for the highest possible price ASAP

Copyright 2025 of the Las Vegas REALTORS®. All rights reserved.
Bought with Sasha Barbeau-Robletto • Century 21 Gavish Real Estate
"My job is to find and attract mastery-based agents to the office, protect the culture, and make sure everyone is happy! "






