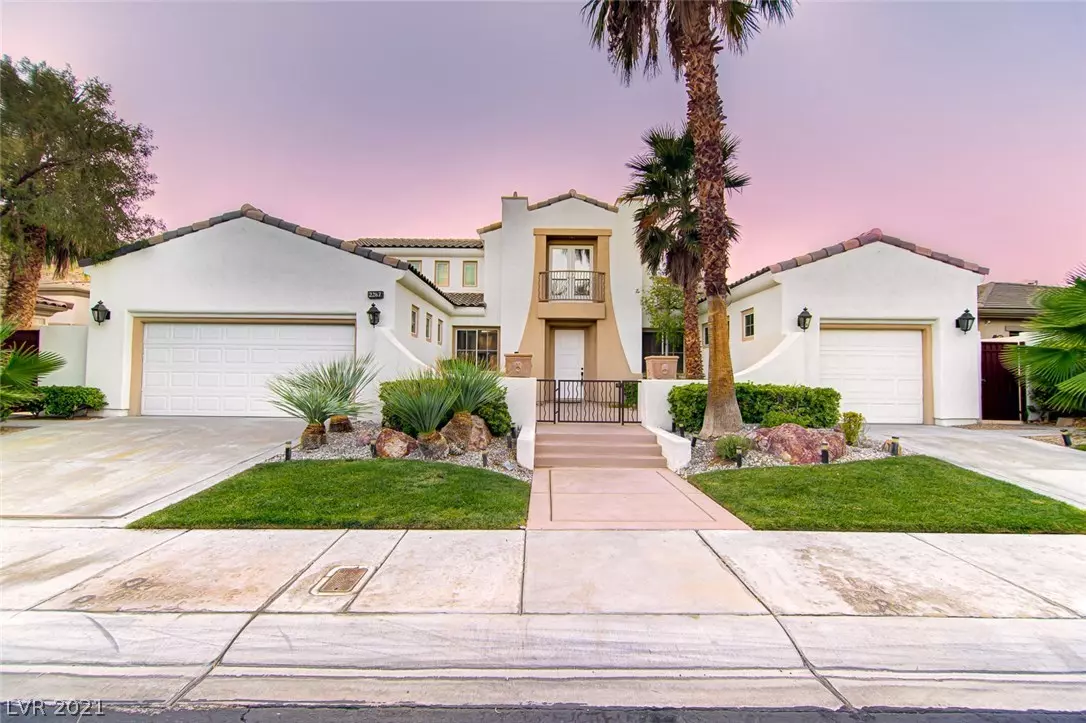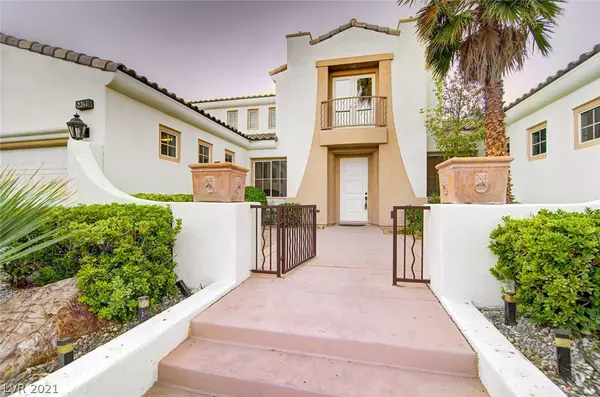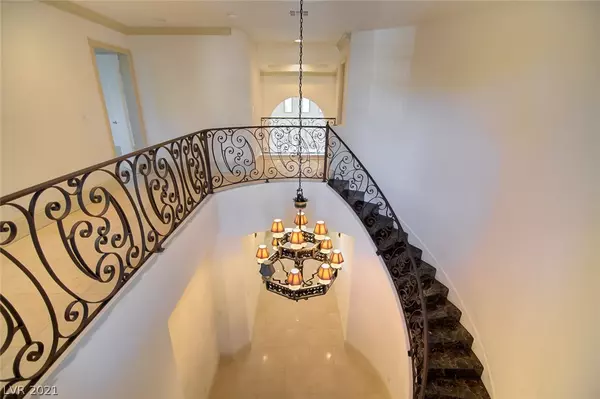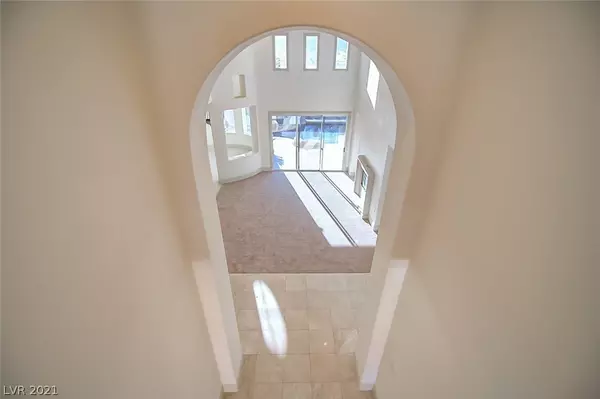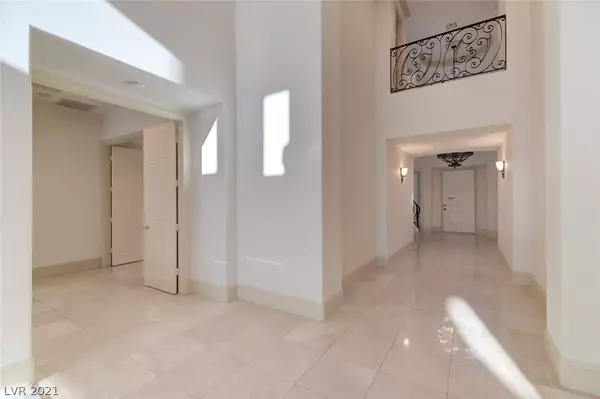$1,300,000
$1,324,000
1.8%For more information regarding the value of a property, please contact us for a free consultation.
4 Beds
5 Baths
4,899 SqFt
SOLD DATE : 03/10/2021
Key Details
Sold Price $1,300,000
Property Type Single Family Home
Sub Type Single Family Residence
Listing Status Sold
Purchase Type For Sale
Square Footage 4,899 sqft
Price per Sqft $265
Subdivision Red Rock Cntry Club At Summerlin
MLS Listing ID 2265717
Sold Date 03/10/21
Style Two Story
Bedrooms 4
Full Baths 4
Half Baths 1
Construction Status RESALE
HOA Fees $245/mo
HOA Y/N Yes
Originating Board GLVAR
Year Built 2000
Annual Tax Amount $7,867
Lot Size 0.270 Acres
Acres 0.27
Property Description
Great buy in prestigious Red Rock Country Club. Premium location at the base of the mountain with
spectacular views! Guard gated with resort like amenities. Backyard features sparkling pool/spa with a
waterfall & fire feature, built in BBQ as well as a large covered patio for entertaining. Interior features
upgrades throughout, grand entry with iron staircase, wet bar, multiple fireplaces, separate living (20'
ceilings), family & dining rooms. Gourmet kitchen with granite countertops, stainless steel appliances,
ample refurbished cabinets, butler's pantry and a gorgeous circular breakfast room with views. Downstairs
master with fireplace and a spa like en-suite with fireplace, jetted tub, dual vanities & large shower.
Lives as a 1 story with only 1 bedroom upstairs with private bath. Good sized secondary bedrooms.
Excellent value & opportunity in one of Las Vegas's premier and sought after communities. Add some
personal touches & updates to make it your very own dream home.
Location
State NV
County Clark County
Community Rrcc
Zoning Single Family
Body of Water Public
Interior
Interior Features Bedroom on Main Level, Ceiling Fan(s), Primary Downstairs
Heating Central, Gas, Multiple Heating Units
Cooling Central Air, Electric, 2 Units
Flooring Carpet, Ceramic Tile, Marble
Fireplaces Number 4
Fireplaces Type Bedroom, Bath, Family Room, Gas
Furnishings Unfurnished
Window Features Blinds,Drapes,Low Emissivity Windows
Appliance Built-In Gas Oven, Double Oven, Dryer, Gas Cooktop, Disposal, Microwave, Refrigerator, Washer
Laundry Gas Dryer Hookup, Main Level, Laundry Room
Exterior
Exterior Feature Built-in Barbecue, Barbecue, Courtyard, Patio, Private Yard, Sprinkler/Irrigation
Parking Features Attached, Exterior Access Door, Finished Garage, Garage, Garage Door Opener, Private
Garage Spaces 3.0
Fence Back Yard, Wrought Iron
Pool In Ground, Private, Pool/Spa Combo, Waterfall, Association, Community
Community Features Pool
Utilities Available Underground Utilities
Amenities Available Basketball Court, Country Club, Clubhouse, Fitness Center, Golf Course, Gated, Indoor Pool, Barbecue, Playground, Park, Pool, Guard, Spa/Hot Tub, Tennis Court(s)
View Y/N 1
View Mountain(s)
Roof Type Pitched,Tile
Porch Covered, Patio
Garage 1
Private Pool yes
Building
Lot Description 1/4 to 1 Acre Lot, Drip Irrigation/Bubblers, Desert Landscaping, Front Yard, Sprinklers In Front, Landscaped
Faces East
Story 2
Sewer Public Sewer
Water Public
Architectural Style Two Story
Structure Type Block,Stucco
Construction Status RESALE
Schools
Elementary Schools Goolsby Judy & John, Goolsby Judy & John
Middle Schools Fertitta Frank & Victoria
High Schools Palo Verde
Others
HOA Name RRCC
HOA Fee Include Association Management,Reserve Fund,Security
Tax ID 164-02-313-022
Acceptable Financing Cash, Conventional
Listing Terms Cash, Conventional
Financing Conventional
Read Less Info
Want to know what your home might be worth? Contact us for a FREE valuation!

Our team is ready to help you sell your home for the highest possible price ASAP

Copyright 2025 of the Las Vegas REALTORS®. All rights reserved.
Bought with Kenneth H Lowman • Luxury Homes of Las Vegas
"My job is to find and attract mastery-based agents to the office, protect the culture, and make sure everyone is happy! "

