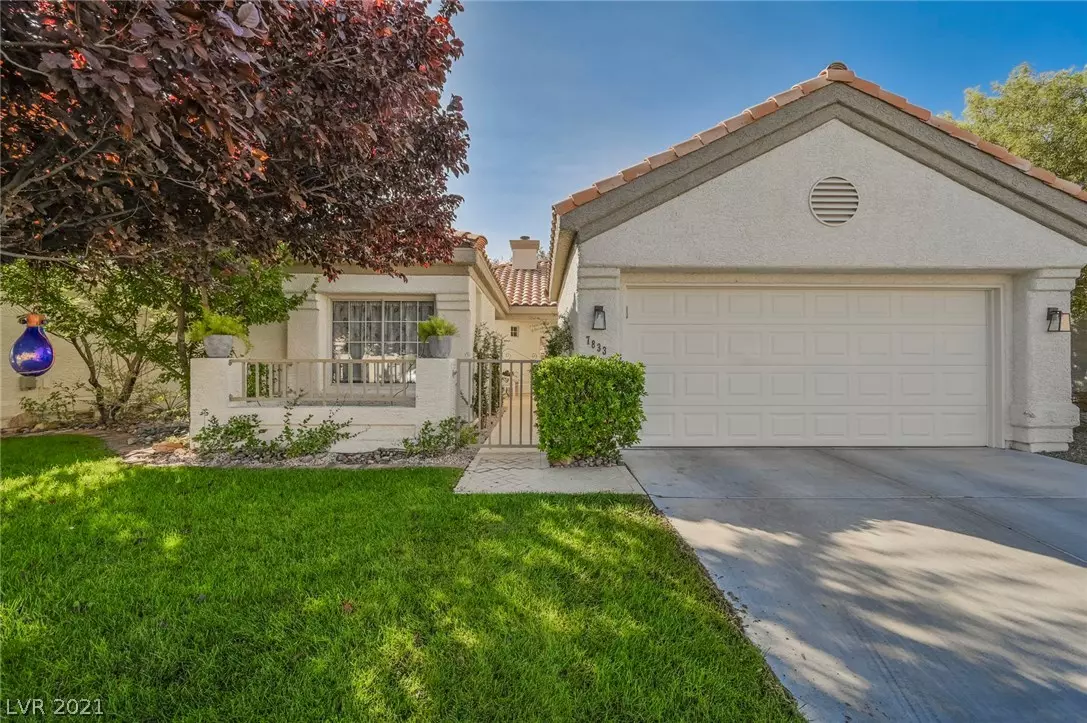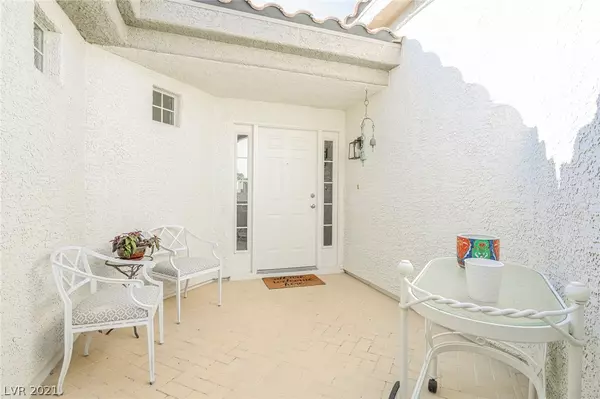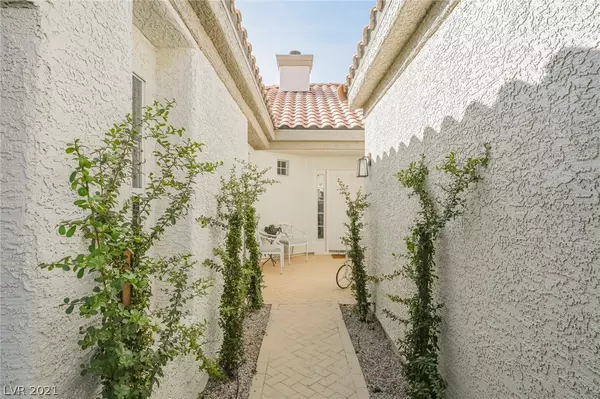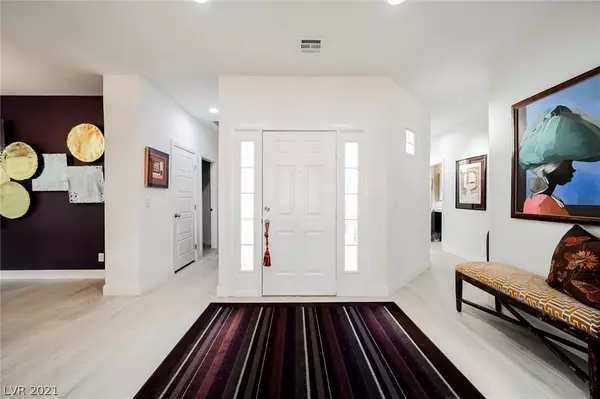$370,000
$389,900
5.1%For more information regarding the value of a property, please contact us for a free consultation.
2 Beds
2 Baths
1,606 SqFt
SOLD DATE : 03/02/2021
Key Details
Sold Price $370,000
Property Type Single Family Home
Sub Type Single Family Residence
Listing Status Sold
Purchase Type For Sale
Square Footage 1,606 sqft
Price per Sqft $230
Subdivision Painted Desert Aka Vintage Hills-Phase 1
MLS Listing ID 2264051
Sold Date 03/02/21
Style One Story
Bedrooms 2
Full Baths 2
Construction Status RESALE
HOA Fees $25/mo
HOA Y/N Yes
Originating Board GLVAR
Year Built 1989
Annual Tax Amount $1,853
Lot Size 6,098 Sqft
Acres 0.14
Property Description
This Painted Desert single story will take your breath away! Newly renovated and totally remodeled. No expense was spared in the redesign. Light filled kitchen features quartz stone counter tops, custom cabinetry, porcelain wood-look plank tile, and GE Café Series appliances. Livingroom with custom glass penny-tile gas fireplace, flows perfectly from kitchen and dining room, making this floorplan ideal for entertaining. Master Suite has sliding glass doors, with a view of the tranquil backyard, walk in custom closet, and spa-like master bath with
custom open concept shower and sky light. Immaculate oversized backyard, with both grass and desert rock landscaping and mature trees,
decorative fountain, and pergola covered patio, is truly a private oasis. This home shows beautifully, and is definitely a must see! Plus beautiful Mountain View's from front and rear.. no home behind. Lot is street to street.
Location
State NV
County Clark County
Community Pdca
Zoning Single Family
Body of Water Public
Interior
Interior Features Bedroom on Main Level, Ceiling Fan(s), Primary Downstairs
Heating Central, Gas
Cooling Central Air, Electric
Flooring Carpet, Tile
Fireplaces Number 1
Fireplaces Type Gas, Glass Doors, Living Room
Equipment Water Softener Loop
Furnishings Unfurnished
Window Features Double Pane Windows
Appliance Convection Oven, Dishwasher, Disposal, Gas Range, Microwave, Refrigerator
Laundry Gas Dryer Hookup, Main Level
Exterior
Exterior Feature Patio, Private Yard, Sprinkler/Irrigation, Water Feature
Parking Features Attached, Garage, Private
Garage Spaces 2.0
Fence Block, Back Yard
Pool None
Utilities Available Cable Available
Amenities Available Clubhouse, Golf Course, Gated, Racquetball, Guard, Tennis Court(s)
Roof Type Tile
Porch Covered, Patio
Garage 1
Private Pool no
Building
Lot Description Back Yard, Drip Irrigation/Bubblers, Desert Landscaping, Landscaped, Rocks, < 1/4 Acre
Faces North
Story 1
Sewer Public Sewer
Water Public
Architectural Style One Story
Structure Type Block,Stucco
Construction Status RESALE
Schools
Elementary Schools Allen Dean La Mar, Allen Dean La Mar
Middle Schools Leavitt Justice Myron E
High Schools Centennial
Others
HOA Name PDCA
HOA Fee Include Association Management,Maintenance Grounds,Security
Tax ID 125-33-612-045
Acceptable Financing Cash, Conventional
Listing Terms Cash, Conventional
Financing Conventional
Read Less Info
Want to know what your home might be worth? Contact us for a FREE valuation!

Our team is ready to help you sell your home for the highest possible price ASAP

Copyright 2025 of the Las Vegas REALTORS®. All rights reserved.
Bought with Rebecca L McKenna-Inman • RE/MAX Advantage
"My job is to find and attract mastery-based agents to the office, protect the culture, and make sure everyone is happy! "






