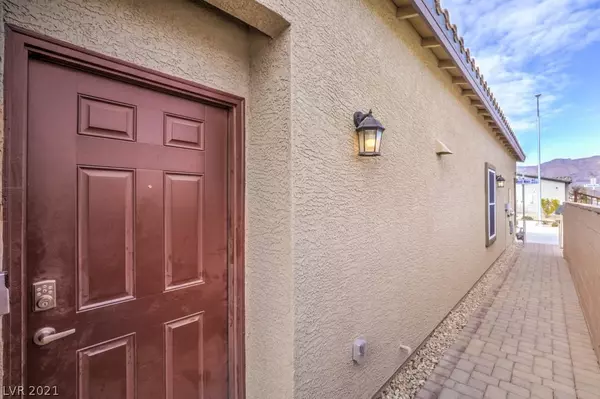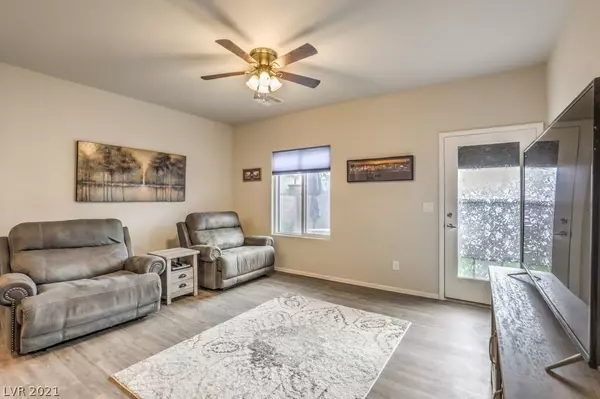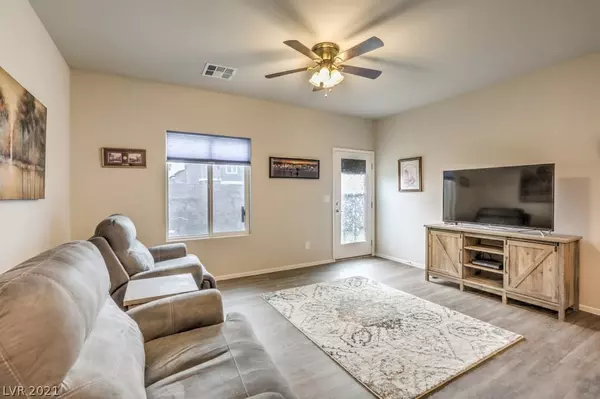$265,000
$265,000
For more information regarding the value of a property, please contact us for a free consultation.
3 Beds
2 Baths
1,265 SqFt
SOLD DATE : 03/08/2021
Key Details
Sold Price $265,000
Property Type Townhouse
Sub Type Townhouse
Listing Status Sold
Purchase Type For Sale
Square Footage 1,265 sqft
Price per Sqft $209
Subdivision Valley Vista Parcel 33
MLS Listing ID 2263470
Sold Date 03/08/21
Style One Story
Bedrooms 3
Full Baths 2
Construction Status RESALE
HOA Fees $80/mo
HOA Y/N Yes
Originating Board GLVAR
Year Built 2020
Annual Tax Amount $2,551
Lot Size 2,613 Sqft
Acres 0.06
Property Description
Charming 3 bedroom/2 bath townhouse located on a corner lot! This home features an open concept great room, kitchen with granite counters, gorgeous gray cabinets, and stainless steel appliances. Private low maintainence backyard with pavers and turf, perfect to relax outside! Smart home technology, control locks, lights and thermostat right from your phone! Laminate wood flooring in great room, kitchen and bathrooms. Carpet in bedrooms. Gated community with community pool. Close to parks, shopping and freeways! Located in the Master Plan of Valley Vista! Come take a tour today! This home is priced to sell and won't last!
Location
State NV
County Clark County
Community Camco
Zoning Single Family
Body of Water Public
Interior
Interior Features Bedroom on Main Level, Primary Downstairs
Heating Central, Gas
Cooling Central Air, Electric
Flooring Laminate
Furnishings Unfurnished
Window Features Double Pane Windows,Low Emissivity Windows
Appliance Dryer, Gas Cooktop, Disposal, Washer
Laundry Gas Dryer Hookup, Main Level
Exterior
Exterior Feature Private Yard
Parking Features Attached, Garage, Guest
Garage Spaces 1.0
Fence Block, Back Yard, Vinyl
Pool Community
Community Features Pool
Utilities Available Underground Utilities
Amenities Available Gated, Pool
Roof Type Tile
Garage 1
Private Pool no
Building
Lot Description Desert Landscaping, Landscaped, < 1/4 Acre
Faces East
Story 1
Sewer Public Sewer
Water Public
Architectural Style One Story
Construction Status RESALE
Schools
Elementary Schools Heckethorn Howard E, Heckethorn Howard E
Middle Schools Saville Anthony
High Schools Shadow Ridge
Others
HOA Name Camco
Tax ID 124-18-311-370
Security Features Security System Leased,Gated Community
Acceptable Financing Cash, Conventional, FHA, VA Loan
Listing Terms Cash, Conventional, FHA, VA Loan
Financing FHA
Read Less Info
Want to know what your home might be worth? Contact us for a FREE valuation!

Our team is ready to help you sell your home for the highest possible price ASAP

Copyright 2025 of the Las Vegas REALTORS®. All rights reserved.
Bought with Heidi W Kasama • BHHS Nevada Properties
"My job is to find and attract mastery-based agents to the office, protect the culture, and make sure everyone is happy! "






