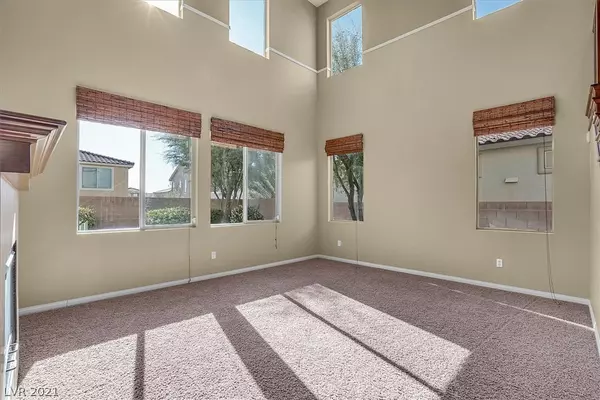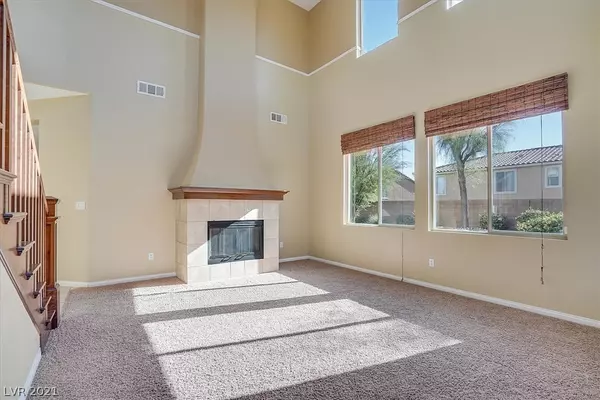$475,000
$464,900
2.2%For more information regarding the value of a property, please contact us for a free consultation.
4 Beds
4 Baths
3,398 SqFt
SOLD DATE : 02/12/2021
Key Details
Sold Price $475,000
Property Type Single Family Home
Sub Type Single Family Residence
Listing Status Sold
Purchase Type For Sale
Square Footage 3,398 sqft
Price per Sqft $139
Subdivision Aliante Parcels 30A & 30B
MLS Listing ID 2260515
Sold Date 02/12/21
Style Two Story
Bedrooms 4
Full Baths 2
Half Baths 1
Three Quarter Bath 1
Construction Status RESALE
HOA Fees $45/mo
HOA Y/N Yes
Originating Board GLVAR
Year Built 2007
Annual Tax Amount $3,217
Lot Size 8,276 Sqft
Acres 0.19
Property Description
Beautiful estate style home nestled in a cul-de-sac*Open entry, formal living room with vaulted ceilings and fireplace w/beautiful wooden mantel*separate family room*Large formal dining room w/bar cabinet at hallway*gourmet style kitchen with granite, stainless steel, upgraded cabinets, double ovens, large pantry*Downstairs en-suite bedroom*Natural light galore throughout entire home*Lovely mountain views from a number of windows*Beautiful staircase with wooden balusters*Open loft*Large primary bedroom with tray ceiling, spa like bath, soaking tub and shower and HUGE closet*One secondary bed w/balcony and all bedrooms are great size*Upstairs separate laundry room w/cabinets and laundry sink*GORGEOUS lush back yard landscaping w/beautiful well designed brick paved areas, stone seating along raised planter, HUGE covered patio and calming grass area*Large lot*3 garages, both w/direct entry into house, overhead storage*Gated community*walking distance to shopping and parks*WONDERFUL home!
Location
State NV
County Clark County
Community Autumn Ridge
Zoning Single Family
Body of Water Public
Interior
Interior Features Bedroom on Main Level, Ceiling Fan(s)
Heating Central, Gas, Multiple Heating Units
Cooling Central Air, Electric, 2 Units
Flooring Carpet, Ceramic Tile
Fireplaces Number 1
Fireplaces Type Gas, Living Room
Furnishings Unfurnished
Window Features Blinds,Double Pane Windows,Low Emissivity Windows
Appliance Built-In Electric Oven, Double Oven, Dryer, Dishwasher, Gas Cooktop, Disposal, Microwave, Refrigerator, Washer
Laundry Cabinets, Gas Dryer Hookup, Laundry Room, Sink, Upper Level
Exterior
Exterior Feature Balcony, Barbecue, Patio, Private Yard, Sprinkler/Irrigation
Parking Features Attached, Garage, Garage Door Opener, Inside Entrance
Garage Spaces 3.0
Fence Block, Back Yard
Pool None
Utilities Available Underground Utilities
Amenities Available Gated
View Y/N 1
View Mountain(s)
Roof Type Pitched,Tile
Porch Balcony, Covered, Patio
Garage 1
Private Pool no
Building
Lot Description Back Yard, Drip Irrigation/Bubblers, Desert Landscaping, Sprinklers In Rear, Landscaped, < 1/4 Acre
Faces North
Story 2
Sewer Public Sewer
Water Public
Architectural Style Two Story
Structure Type Frame,Stucco
Construction Status RESALE
Schools
Elementary Schools Goynes Theron H & Naomi D, Goynes Theron H & Naomi
Middle Schools Cram Brian & Teri
High Schools Legacy
Others
HOA Name Autumn Ridge
HOA Fee Include Association Management
Tax ID 124-20-613-058
Security Features Security System Owned,Gated Community
Acceptable Financing Cash, Conventional, VA Loan
Listing Terms Cash, Conventional, VA Loan
Financing Conventional
Read Less Info
Want to know what your home might be worth? Contact us for a FREE valuation!

Our team is ready to help you sell your home for the highest possible price ASAP

Copyright 2025 of the Las Vegas REALTORS®. All rights reserved.
Bought with Bridgette Villamor • Omni Realty
"My job is to find and attract mastery-based agents to the office, protect the culture, and make sure everyone is happy! "






