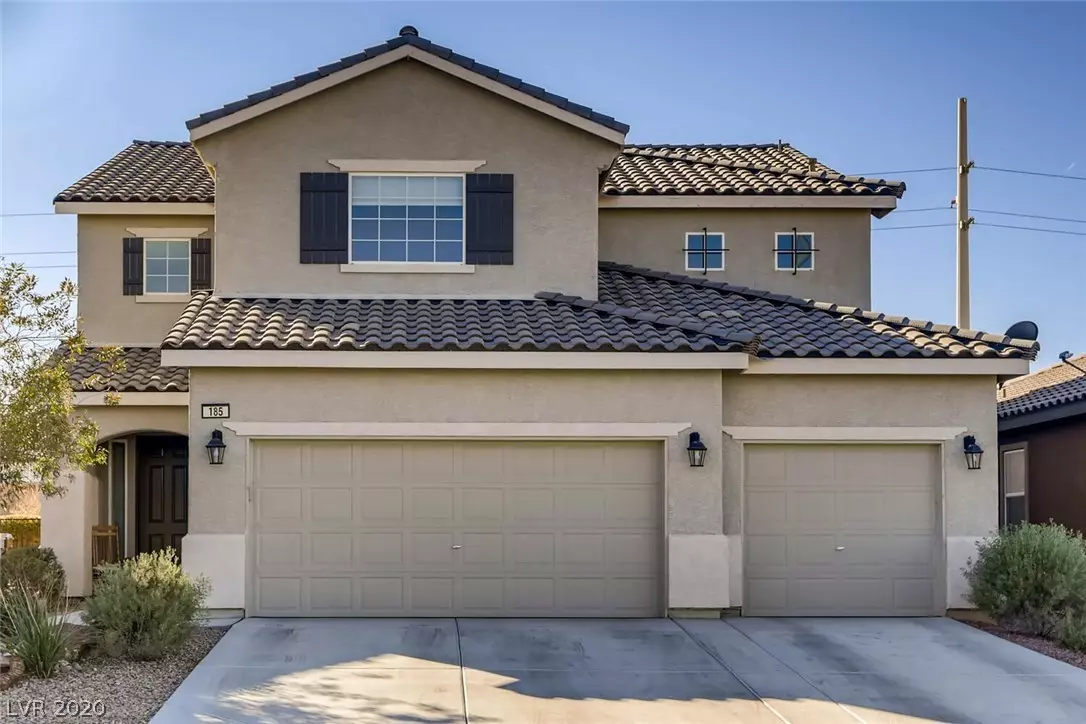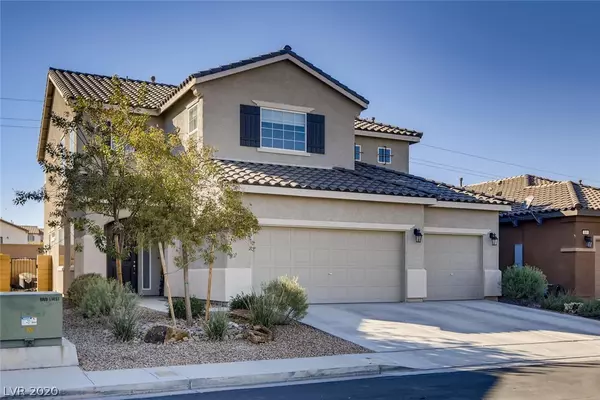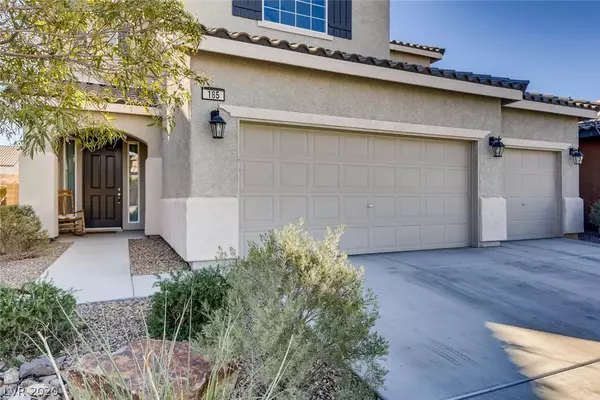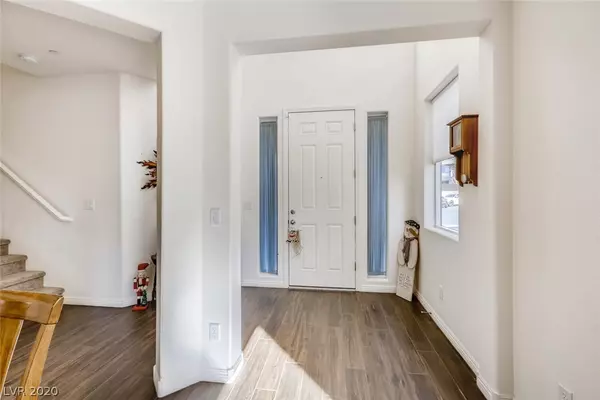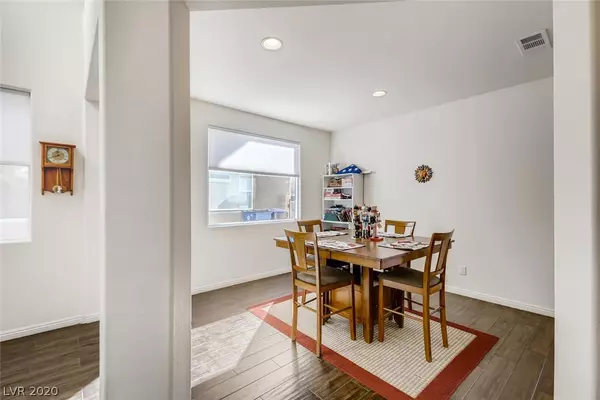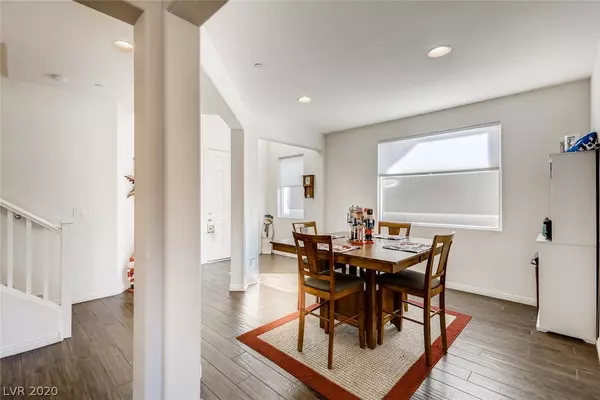$430,000
$429,900
For more information regarding the value of a property, please contact us for a free consultation.
4 Beds
3 Baths
2,963 SqFt
SOLD DATE : 02/08/2021
Key Details
Sold Price $430,000
Property Type Single Family Home
Sub Type Single Family Residence
Listing Status Sold
Purchase Type For Sale
Square Footage 2,963 sqft
Price per Sqft $145
Subdivision Weston Hills
MLS Listing ID 2253874
Sold Date 02/08/21
Style Two Story
Bedrooms 4
Full Baths 3
Construction Status RESALE
HOA Fees $34/mo
HOA Y/N Yes
Originating Board GLVAR
Year Built 2016
Annual Tax Amount $3,310
Lot Size 5,227 Sqft
Acres 0.12
Property Description
Sitting adjacent to open desert trails, jump tracks, and Wetlands Park this home is ideal for the off road enthusiasts! Add to this an open floor plan and weekend get togethers with friends will include days of trail riding fun that lead into nights of food, laughs, and entertaining at home with your open floor plan kitchen and great room. A full bedroom and bath downstairs to make guests feel comfortable in this 4 bed & 3 bath home, it also includes a full den/office/sitting room off the owners suite to give you uncompromising convenience upstairs.
Add to all of this an oversized 3 car garage allowing room to park your daily driver next to your off road machines and still have room for all the tools you could want.
This home is ready for you to movie in, chill out, and relax your working worries away with convenience to all things fun outdoors...the seller is even including the above ground spa to this sale!
Location
State NV
County Clark County
Community Westin Hills
Zoning Single Family
Body of Water Public
Interior
Interior Features Bedroom on Main Level, None
Heating Central, Gas, High Efficiency, Zoned
Cooling Central Air, Electric, High Efficiency
Flooring Carpet, Tile
Furnishings Unfurnished
Window Features Double Pane Windows,Low Emissivity Windows
Appliance Built-In Gas Oven, Dishwasher, Disposal, Gas Range, Refrigerator
Laundry Electric Dryer Hookup, Gas Dryer Hookup, Laundry Room, Upper Level
Exterior
Exterior Feature Patio, Private Yard, Sprinkler/Irrigation
Parking Features Attached, Garage, Garage Door Opener, Inside Entrance
Garage Spaces 3.0
Fence Block, Back Yard
Pool None
Utilities Available Cable Available, Underground Utilities
Amenities Available Jogging Path, Playground, Park
Roof Type Tile
Porch Patio
Garage 1
Private Pool no
Building
Lot Description Back Yard, Cul-De-Sac, Drip Irrigation/Bubblers, Desert Landscaping, Greenbelt, Sprinklers In Front, Landscaped, Synthetic Grass, < 1/4 Acre
Faces North
Story 2
Sewer Public Sewer
Water Public
Architectural Style Two Story
Construction Status RESALE
Schools
Elementary Schools Stevens Josh, Josh Stevens
Middle Schools Brown B. Mahlon
High Schools Basic Academy
Others
HOA Name Westin Hills
HOA Fee Include Association Management,Common Areas,Reserve Fund,Taxes
Tax ID 160-31-610-007
Acceptable Financing Cash, Conventional, FHA, VA Loan
Listing Terms Cash, Conventional, FHA, VA Loan
Financing VA
Read Less Info
Want to know what your home might be worth? Contact us for a FREE valuation!

Our team is ready to help you sell your home for the highest possible price ASAP

Copyright 2025 of the Las Vegas REALTORS®. All rights reserved.
Bought with Erik M Coulter • RE/MAX Advantage
"My job is to find and attract mastery-based agents to the office, protect the culture, and make sure everyone is happy! "

