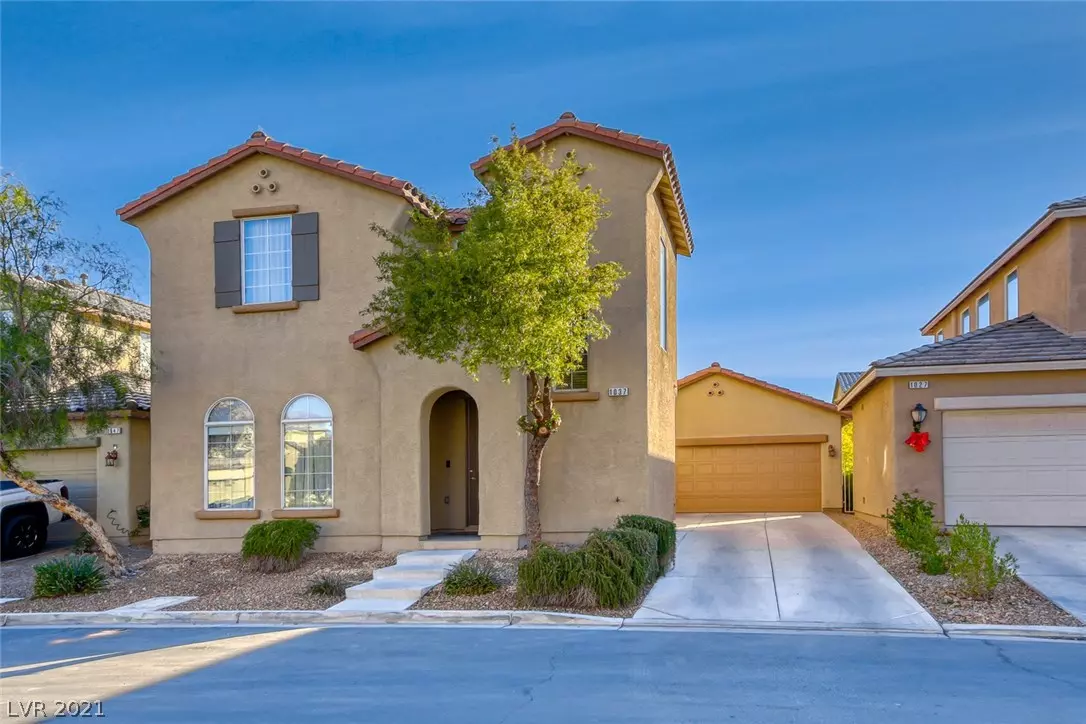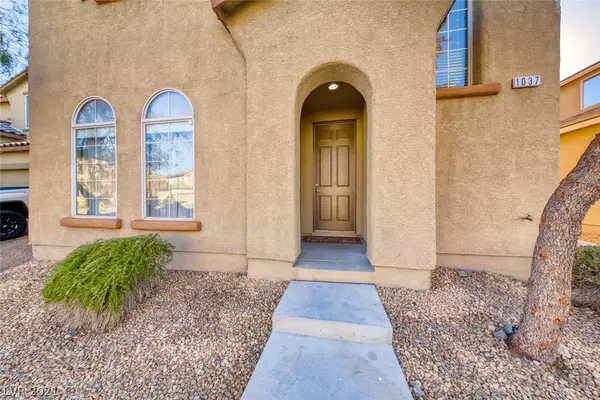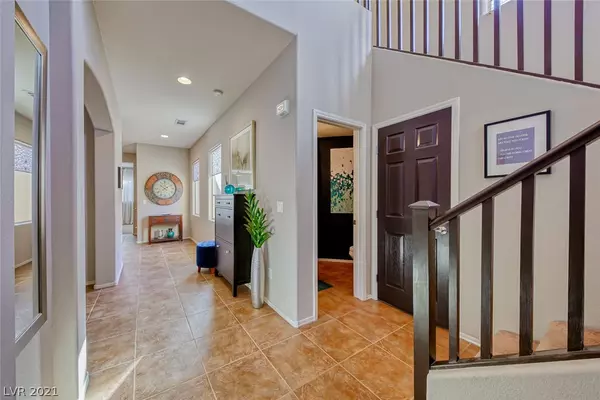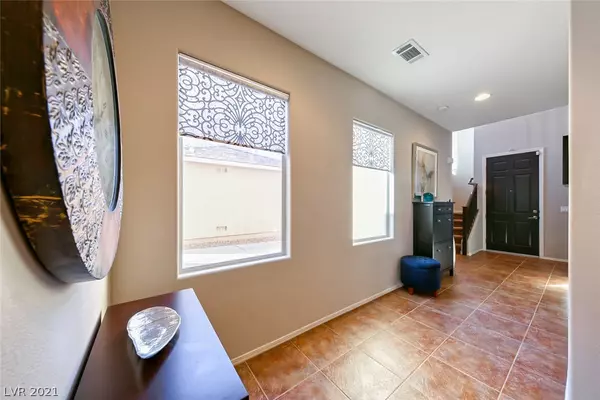$345,000
$345,000
For more information regarding the value of a property, please contact us for a free consultation.
5 Beds
3 Baths
2,019 SqFt
SOLD DATE : 02/18/2021
Key Details
Sold Price $345,000
Property Type Single Family Home
Sub Type Single Family Residence
Listing Status Sold
Purchase Type For Sale
Square Footage 2,019 sqft
Price per Sqft $170
Subdivision Paradise Warm Spgs
MLS Listing ID 2259156
Sold Date 02/18/21
Style Two Story
Bedrooms 5
Full Baths 2
Half Baths 1
Construction Status RESALE
HOA Fees $67/mo
HOA Y/N Yes
Originating Board GLVAR
Year Built 2006
Annual Tax Amount $1,806
Lot Size 4,356 Sqft
Acres 0.1
Property Description
Upgraded with modern touches, this 5 Bedroom, 2.5 Bath home is exactly what you're looking for! Conveniently located near the 215 and Warm Springs, homes in this boutique community do not come on the market often! Plenty of parking in the extended driveway and attached, oversized 2-car garage. Kitchen features a roomy island with breakfast bar, tons of cabinet space and stainless steel appliances. With the kitchen open to the living room, this is a great floorplan for entertaining. The separate, formal dining room is elegant and large enough for a table for 8 or more! The added downstairs bedroom is perfect for guests or a gym. Upstairs you'll find 4 additional bedrooms, including the large primary bedroom. Primary bath has dual vanities, a separated shower and tub and a custom, walk-in closet! This home offers so much space, indoor and out! You'll want to spend a lot of time in the spacious, private backyard.
Location
State NV
County Clark County
Community Amberwood
Zoning Single Family
Body of Water Public
Interior
Interior Features Bedroom on Main Level, Ceiling Fan(s), Window Treatments
Heating Central, Gas
Cooling Central Air, Electric, 2 Units
Flooring Carpet, Tile
Furnishings Unfurnished
Window Features Double Pane Windows,Window Treatments
Appliance Dryer, Dishwasher, Disposal, Gas Range, Microwave, Refrigerator, Water Softener Owned, Washer
Laundry Gas Dryer Hookup, Main Level, Laundry Room
Exterior
Exterior Feature Patio, Private Yard
Parking Features Attached, Garage, Garage Door Opener, Inside Entrance
Garage Spaces 2.0
Fence Back Yard, Vinyl
Pool None
Utilities Available Cable Available
Amenities Available Dog Park
Roof Type Tile
Porch Patio
Garage 1
Private Pool no
Building
Lot Description Back Yard, Cul-De-Sac, Landscaped, Rocks, < 1/4 Acre
Faces North
Story 2
Sewer Public Sewer
Water Public
Architectural Style Two Story
Construction Status RESALE
Schools
Elementary Schools Hill Charlotte, Wiener, Louis
Middle Schools Schofield Jack Lund
High Schools Silverado
Others
HOA Name Amberwood
HOA Fee Include Association Management
Tax ID 177-10-516-024
Security Features Security System Owned
Acceptable Financing Cash, Conventional, FHA, VA Loan
Listing Terms Cash, Conventional, FHA, VA Loan
Financing Conventional
Read Less Info
Want to know what your home might be worth? Contact us for a FREE valuation!

Our team is ready to help you sell your home for the highest possible price ASAP

Copyright 2025 of the Las Vegas REALTORS®. All rights reserved.
Bought with Kyle Zechel • Keller Williams Market Place
"My job is to find and attract mastery-based agents to the office, protect the culture, and make sure everyone is happy! "






