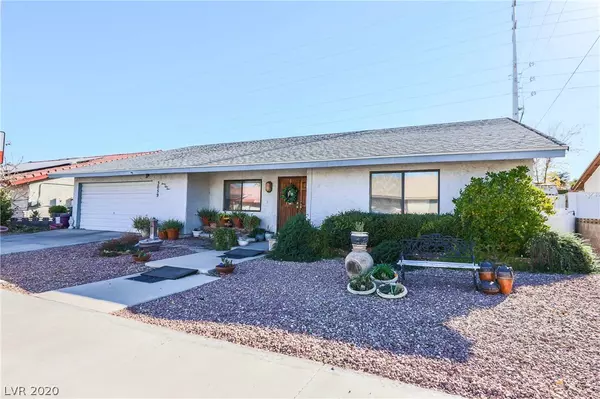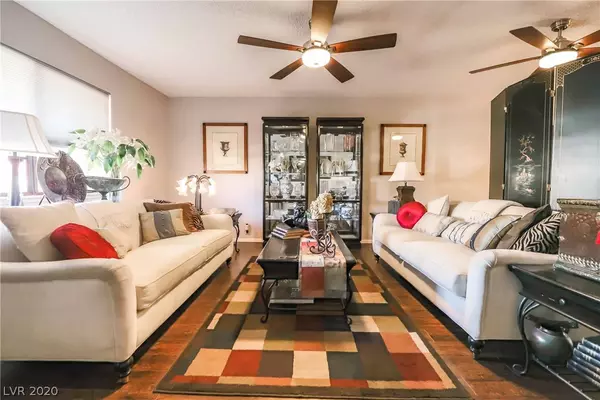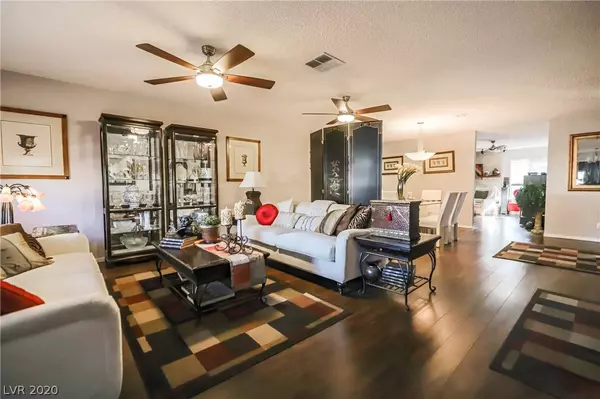$375,000
$364,500
2.9%For more information regarding the value of a property, please contact us for a free consultation.
3 Beds
3 Baths
2,262 SqFt
SOLD DATE : 03/18/2021
Key Details
Sold Price $375,000
Property Type Single Family Home
Sub Type Single Family Residence
Listing Status Sold
Purchase Type For Sale
Square Footage 2,262 sqft
Price per Sqft $165
Subdivision Vanbuskirk Estate
MLS Listing ID 2255975
Sold Date 03/18/21
Style One Story
Bedrooms 3
Full Baths 2
Half Baths 1
Construction Status RESALE
HOA Y/N No
Originating Board GLVAR
Year Built 1980
Annual Tax Amount $1,776
Lot Size 7,405 Sqft
Acres 0.17
Property Description
STOP THE CAR! This property checks all of the boxes! Single Story (check); 3 Bedrooms (check); Pool and Spa (check); Cul De Sac Location (check)! This lovely home features plenty of living space with two separate family rooms and oversized bedrooms. A large dining area in the front living room is ideal for entertaining. The wood-burning fireplace in the rear family room adds coziness to that living space. The open kitchen has granite countertops, custom cabinets, a microwave, a cooktop, and built-in double ovens. The extremely large primary bedroom features mirrored closet doors. The master bath has double sinks and a separate tub and shower. The walls of the home are adorned with custom paint. There is tile and laminate flooring, ceiling fans, and blinds throughout the home. The backyard space is abundant with a covered patio and an inground pool and spa for year round enjoyment. Welcome home!!!
Location
State NV
County Clark County
Zoning Single Family
Body of Water Public
Interior
Interior Features Bedroom on Main Level, Ceiling Fan(s), Primary Downstairs, Window Treatments
Heating Central, Electric
Cooling Central Air, Electric
Flooring Laminate, Tile
Fireplaces Number 1
Fireplaces Type Family Room, Wood Burning
Furnishings Unfurnished
Window Features Double Pane Windows,Window Treatments
Appliance Built-In Electric Oven, Double Oven, Dryer, Dishwasher, Electric Cooktop, Electric Water Heater, Disposal, Microwave, Refrigerator, Water Softener Owned, Washer
Laundry Electric Dryer Hookup, Main Level, Laundry Room
Exterior
Exterior Feature Patio, Private Yard
Parking Features Attached, Garage, Garage Door Opener, Inside Entrance
Garage Spaces 2.0
Fence Block, Back Yard
Pool In Ground, Private
Utilities Available Cable Available, Electricity Available
Amenities Available None
View None
Roof Type Tile
Porch Covered, Patio
Garage 1
Private Pool yes
Building
Lot Description Back Yard, Desert Landscaping, Landscaped, Rocks, < 1/4 Acre
Faces North
Story 1
Sewer Public Sewer
Water Public
Architectural Style One Story
Structure Type Frame,Stucco
Construction Status RESALE
Schools
Elementary Schools Rowe Lewis, Rowe Lewis
Middle Schools Woodbury C. W.
High Schools Del Sol Hs
Others
HOA Fee Include None
Tax ID 162-24-610-036
Acceptable Financing Cash, Conventional, FHA, VA Loan
Listing Terms Cash, Conventional, FHA, VA Loan
Financing Cash
Read Less Info
Want to know what your home might be worth? Contact us for a FREE valuation!

Our team is ready to help you sell your home for the highest possible price ASAP

Copyright 2025 of the Las Vegas REALTORS®. All rights reserved.
Bought with Michelle Brady • BHHS Nevada Properties
"My job is to find and attract mastery-based agents to the office, protect the culture, and make sure everyone is happy! "






