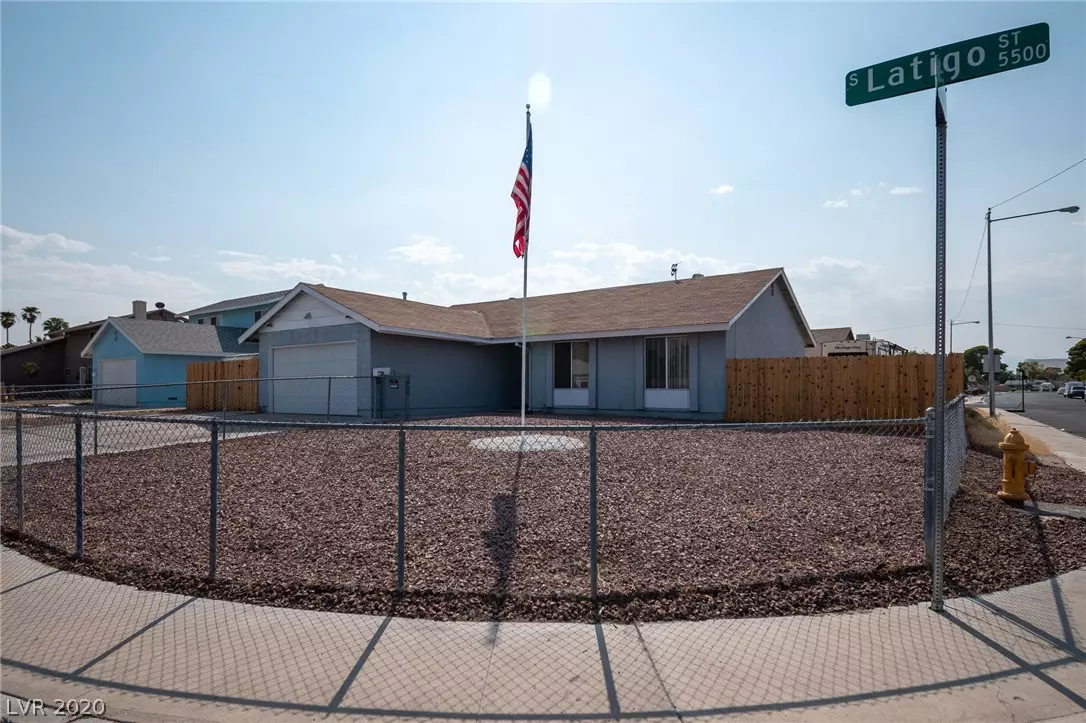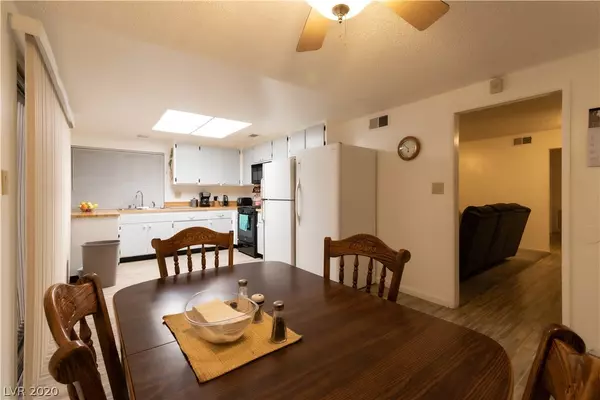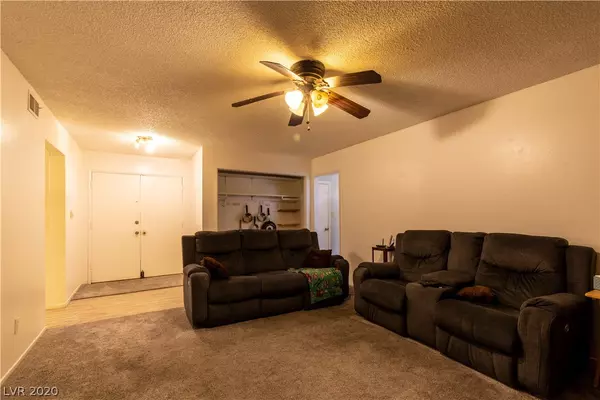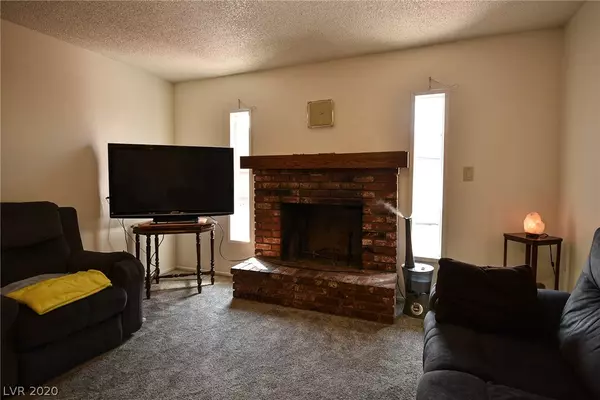$279,000
$279,000
For more information regarding the value of a property, please contact us for a free consultation.
3 Beds
2 Baths
1,192 SqFt
SOLD DATE : 01/14/2021
Key Details
Sold Price $279,000
Property Type Single Family Home
Sub Type Single Family Residence
Listing Status Sold
Purchase Type For Sale
Square Footage 1,192 sqft
Price per Sqft $234
Subdivision Paradise Vista #2
MLS Listing ID 2233371
Sold Date 01/14/21
Style One Story
Bedrooms 3
Full Baths 2
Construction Status RESALE
HOA Y/N No
Originating Board GLVAR
Year Built 1969
Annual Tax Amount $691
Lot Size 7,840 Sqft
Acres 0.18
Property Description
The home features a corner lot with access to the back yard from the driveway and from the side wall if desired. Front yard is fully fenced as is the backyard. This home features the perfect workspace in the garage with peg-boards and electric hookups for tools, heating, and AC. Inside, the home features a wood burning fireplace, ceiling fans and built in lights, updated kitchen countertops, and squeaky clean flooring. Featuring a covered patio, huge corner lot, and sheds that will transfer with the property. Owners have taken very good care of this home, from exterior paint and stucco, to interior characteristics that make this house a home.
Location
State NV
County Clark County
Zoning Single Family
Body of Water Public
Rooms
Other Rooms Shed(s), Workshop
Interior
Interior Features Bedroom on Main Level, Ceiling Fan(s), Primary Downstairs
Heating Central, Gas
Cooling Central Air, Electric
Flooring Laminate
Fireplaces Number 1
Fireplaces Type Living Room, Wood Burning
Furnishings Unfurnished
Window Features Blinds
Appliance Built-In Gas Oven, Dryer, Disposal, Gas Range, Microwave, Refrigerator, Washer
Laundry Gas Dryer Hookup, In Garage, Main Level
Exterior
Exterior Feature Patio, Private Yard, Shed
Parking Features Air Conditioned Garage, Finished Garage, Garage, Guest, Inside Entrance, Open, Private, Workshop in Garage
Garage Spaces 2.0
Parking On Site 1
Fence Block, Full, Metal, RV Gate
Pool None
Utilities Available Underground Utilities
Amenities Available None
View None
Roof Type Composition,Shingle
Porch Covered, Patio
Garage 1
Private Pool no
Building
Lot Description Desert Landscaping, Landscaped, < 1/4 Acre
Faces East
Story 1
Sewer Public Sewer
Water Public
Architectural Style One Story
Structure Type Drywall
Construction Status RESALE
Schools
Elementary Schools Dailey J, Dailey Jack
Middle Schools Cannon Helen C.
High Schools Del Sol Hs
Others
Tax ID 162-26-810-285
Acceptable Financing Cash, Conventional, FHA, VA Loan
Listing Terms Cash, Conventional, FHA, VA Loan
Financing VA
Read Less Info
Want to know what your home might be worth? Contact us for a FREE valuation!

Our team is ready to help you sell your home for the highest possible price ASAP

Copyright 2025 of the Las Vegas REALTORS®. All rights reserved.
Bought with Robin P Viviani • LIFE Realty District
"My job is to find and attract mastery-based agents to the office, protect the culture, and make sure everyone is happy! "






