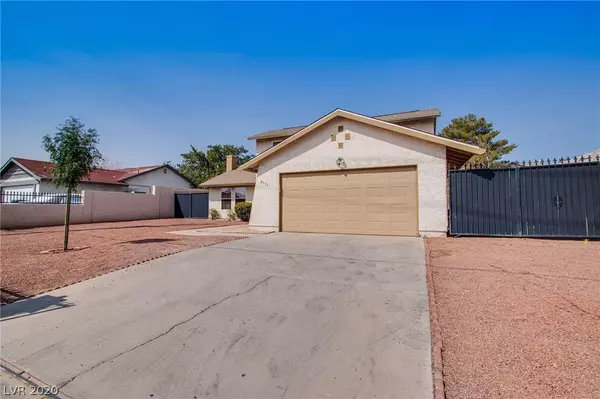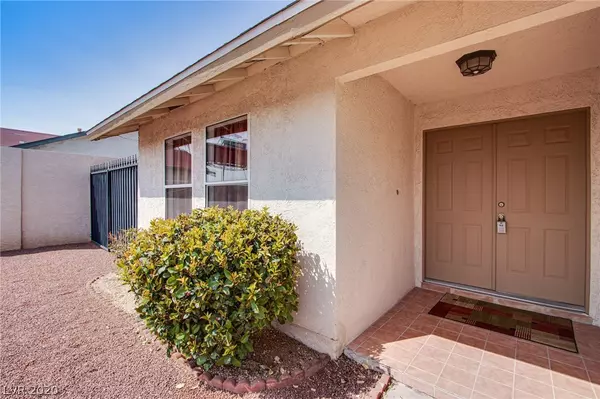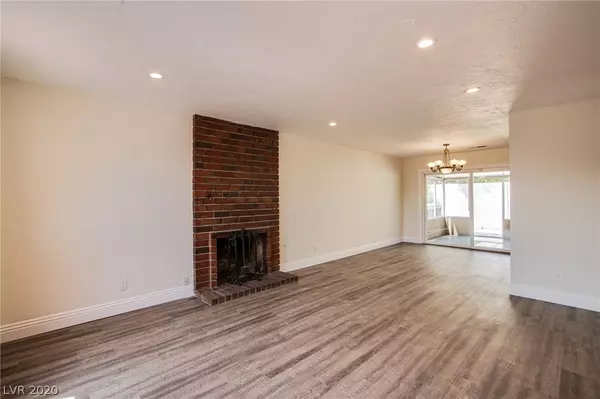$312,000
$310,000
0.6%For more information regarding the value of a property, please contact us for a free consultation.
4 Beds
3 Baths
1,696 SqFt
SOLD DATE : 10/27/2020
Key Details
Sold Price $312,000
Property Type Single Family Home
Sub Type Single Family Residence
Listing Status Sold
Purchase Type For Sale
Square Footage 1,696 sqft
Price per Sqft $183
Subdivision Paradise Vista #2
MLS Listing ID 2231244
Sold Date 10/27/20
Style Two Story
Bedrooms 4
Full Baths 1
Three Quarter Bath 2
Construction Status RESALE
HOA Y/N No
Originating Board GLVAR
Year Built 1969
Annual Tax Amount $959
Lot Size 6,969 Sqft
Acres 0.16
Property Description
Unique floor plan with 2 Owner suites. 1 downstairs with a 3/4 bath and backyard access. 2nd larger owner suite with 3/4 bath is the only living space on the 2nd floor. This home is full of charm. All new vinyl planking floor, remodeled kitchen with quartzite counter tops, European style cabinets, brand new stainless steel appliances & sink. Freshly painted throughout and new baseboards. New dual pane windows and interior doors. Most of the lighting fixtures are new. RV Parking & gates on both sides of the property. Screened in patio overlooks the pool that was re-plastered in the last year. Pool equipment also recently replaced. CCSD has shared attendance boundary for K-5. Convenient to the Airport, freeways, shopping, UNLV & the strip. Buyer to cooperate with Seller's 1031 Exchange at no expense to the Buyer.
Location
State NV
County Clark County
Zoning Single Family
Body of Water Public
Interior
Interior Features Bedroom on Main Level, Primary Downstairs, Window Treatments
Heating Central, Gas
Cooling Central Air, Electric
Flooring Laminate
Fireplaces Number 1
Fireplaces Type Gas, Great Room
Furnishings Unfurnished
Window Features Double Pane Windows,Drapes
Appliance Dryer, Dishwasher, Disposal, Gas Range, Microwave, Refrigerator, Washer
Laundry Gas Dryer Hookup, In Garage
Exterior
Exterior Feature Private Yard, Sprinkler/Irrigation
Parking Features Attached, Garage, Garage Door Opener, Inside Entrance, Workshop in Garage, RV Access/Parking
Garage Spaces 2.0
Fence Block, Back Yard
Pool Fenced, In Ground, Private
Utilities Available Underground Utilities
Amenities Available None
Roof Type Composition,Shingle
Porch Enclosed, Patio
Garage 1
Private Pool yes
Building
Lot Description Drip Irrigation/Bubblers, Desert Landscaping, Landscaped, < 1/4 Acre
Faces South
Story 2
Sewer Public Sewer
Water Public
Architectural Style Two Story
Construction Status RESALE
Schools
Elementary Schools Ward Gene, Dailey Jack
Middle Schools Cannon Helen C.
High Schools Del Sol Hs
Others
Tax ID 162-26-810-046
Security Features Security System Leased
Acceptable Financing Cash, Conventional, FHA, VA Loan
Listing Terms Cash, Conventional, FHA, VA Loan
Financing Conventional
Read Less Info
Want to know what your home might be worth? Contact us for a FREE valuation!

Our team is ready to help you sell your home for the highest possible price ASAP

Copyright 2025 of the Las Vegas REALTORS®. All rights reserved.
Bought with Melissa Collins • THE Brokerage A RE Firm
"My job is to find and attract mastery-based agents to the office, protect the culture, and make sure everyone is happy! "






