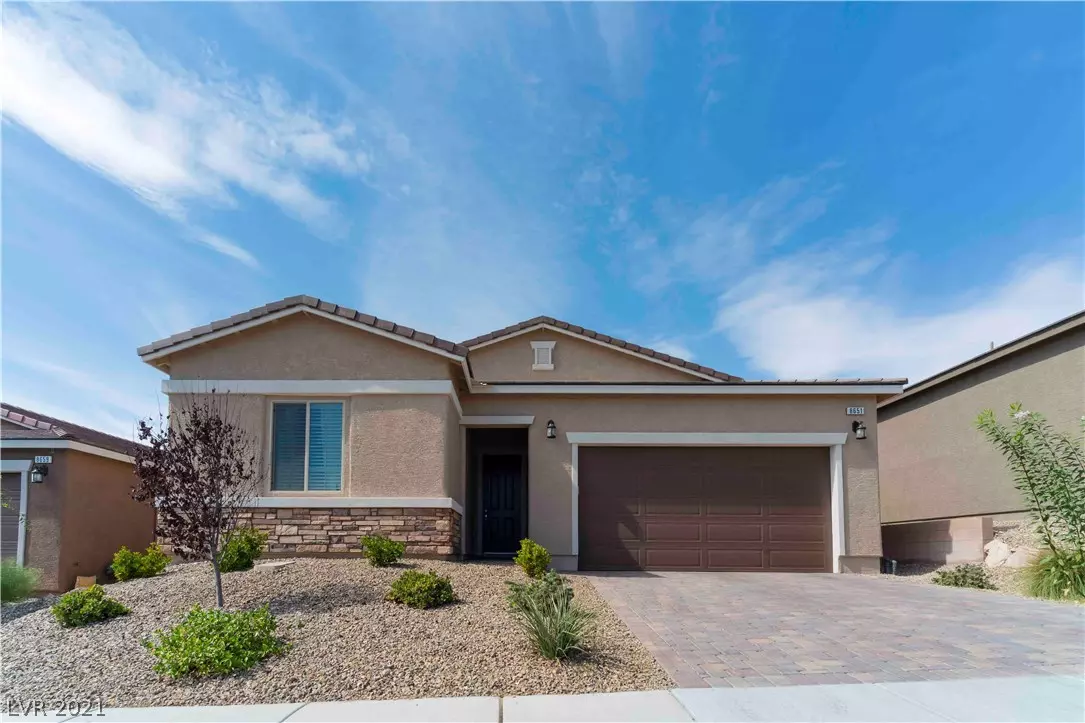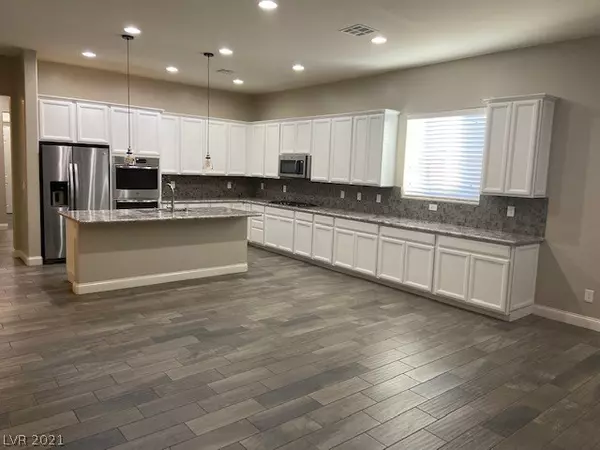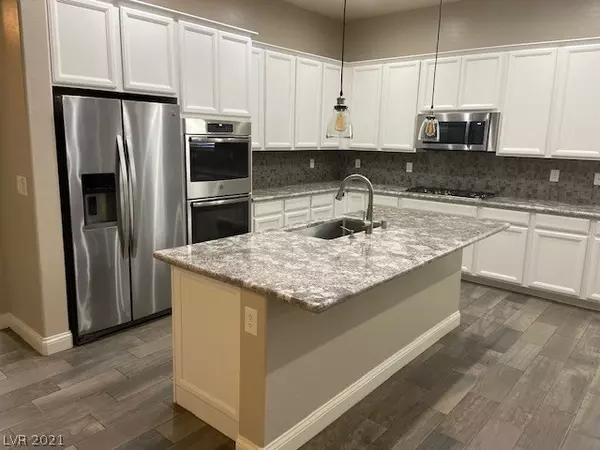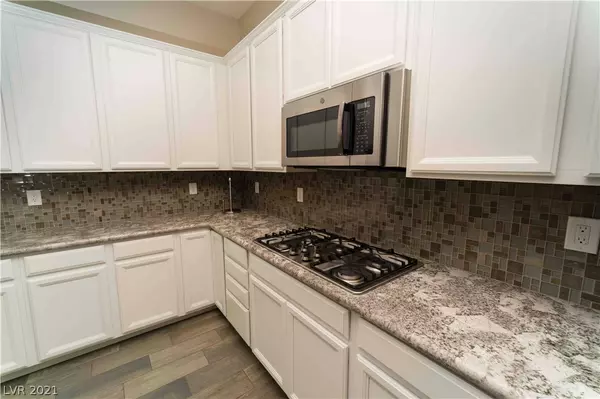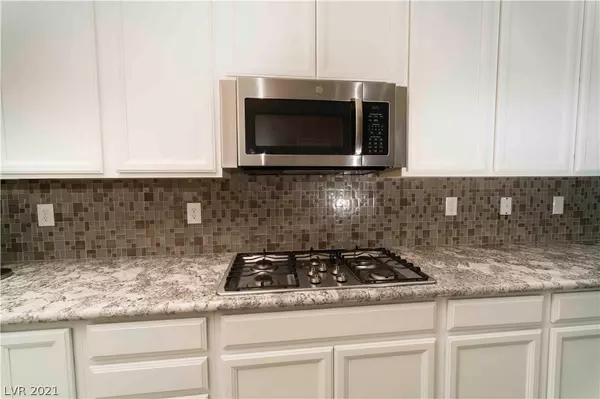$478,000
$484,800
1.4%For more information regarding the value of a property, please contact us for a free consultation.
3 Beds
3 Baths
1,980 SqFt
SOLD DATE : 04/16/2021
Key Details
Sold Price $478,000
Property Type Single Family Home
Sub Type Single Family Residence
Listing Status Sold
Purchase Type For Sale
Square Footage 1,980 sqft
Price per Sqft $241
Subdivision Grand Canyon / Ford
MLS Listing ID 2246029
Sold Date 04/16/21
Style One Story
Bedrooms 3
Full Baths 2
Half Baths 1
Construction Status RESALE
HOA Fees $49/mo
HOA Y/N Yes
Originating Board GLVAR
Year Built 2018
Annual Tax Amount $2,955
Lot Size 5,227 Sqft
Acres 0.12
Property Description
Popular Richmond American "Sarah" single story floor plan in the southwest. Tucked away off the beaten path yet close to everything! Within walking distance to scenic mountain trails and outdoor activities. A rare find, this barely lived in turn-key property needs nothing but you and your possessions. Highly upgraded kitchen features stainless steel appliances including double stack wall ovens, five burner stove top, gorgeous granite and backsplash, soft close white cabinetry and large island overlooking an expansive great room with 12 ft slider leading to your full length covered patio and private backyard. Ten foot ceilings, modern open floor plan with wood-look tile throughout. Faux wood blinds and ceiling fans already installed. Wired for surround sound, outdoor cameras, garden and holiday light displays. Oversized two car, epoxy garage with ample room for your toys and storage, water softener. No SIDS/LIDS. A gem in the desert, your buyer will thank you for showing this property!
Location
State NV
County Clark County
Community Skyline Ridge Hoa
Zoning Single Family
Body of Water Public
Interior
Interior Features Bedroom on Main Level, Ceiling Fan(s), Primary Downstairs
Heating Gas, Multiple Heating Units
Cooling Central Air, Electric, 2 Units
Flooring Tile
Furnishings Unfurnished
Window Features Blinds,Double Pane Windows,Low Emissivity Windows
Appliance Built-In Gas Oven, ENERGY STAR Qualified Appliances, Gas Cooktop, Disposal, Microwave, Refrigerator, Water Softener Owned
Laundry Gas Dryer Hookup, Laundry Room
Exterior
Exterior Feature Patio, Private Yard
Parking Features Attached, Garage, Storage
Garage Spaces 2.0
Fence Block, Back Yard
Pool None
Utilities Available Cable Available, High Speed Internet Available
View Y/N 1
View Mountain(s)
Roof Type Tile
Porch Covered, Patio
Garage 1
Private Pool no
Building
Lot Description Desert Landscaping, Landscaped, < 1/4 Acre
Faces East
Story 1
Sewer Public Sewer
Water Public
Architectural Style One Story
Structure Type Frame,Stucco
Construction Status RESALE
Schools
Elementary Schools Forbuss, Robert L, Forbuss, Robert L.
Middle Schools Faiss, Wilbur & Theresa
High Schools Sierra Vista High
Others
HOA Name Skyline Ridge HOA
HOA Fee Include Association Management
Tax ID 176-18-310-079
Acceptable Financing Cash, Conventional, VA Loan
Listing Terms Cash, Conventional, VA Loan
Financing Conventional
Read Less Info
Want to know what your home might be worth? Contact us for a FREE valuation!

Our team is ready to help you sell your home for the highest possible price ASAP

Copyright 2025 of the Las Vegas REALTORS®. All rights reserved.
Bought with Richard E Turley • Platinum R.E. Professionals
"My job is to find and attract mastery-based agents to the office, protect the culture, and make sure everyone is happy! "

