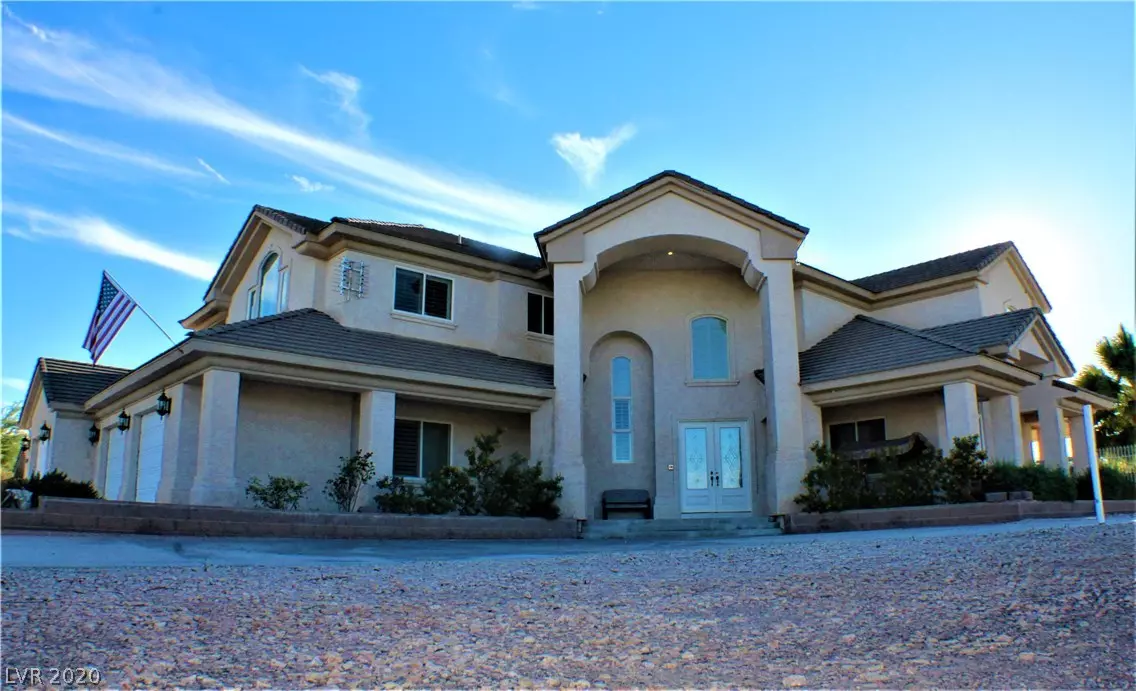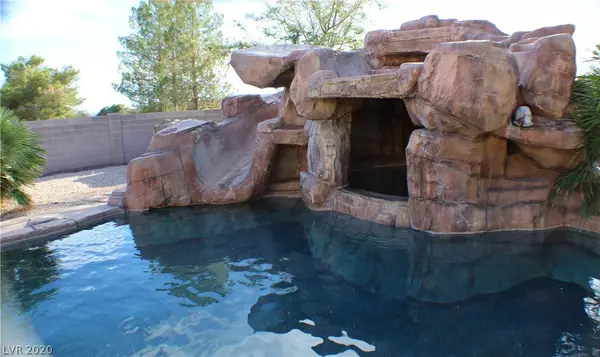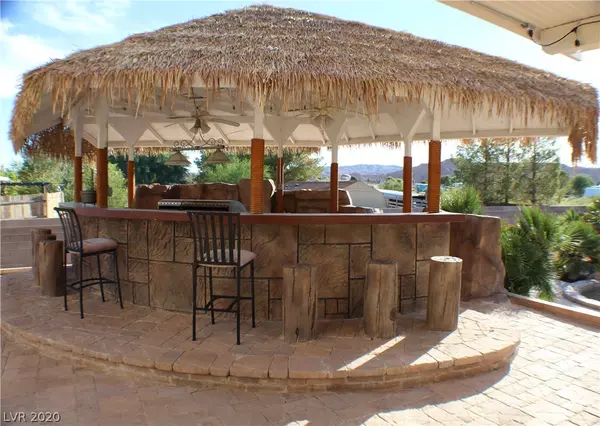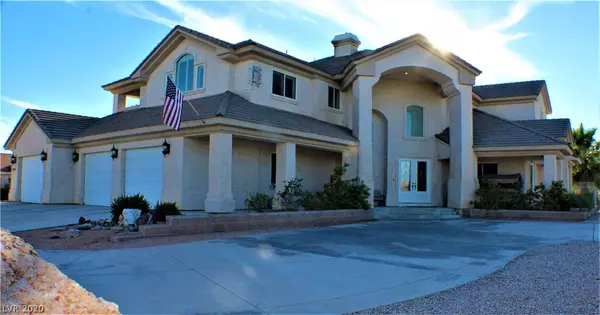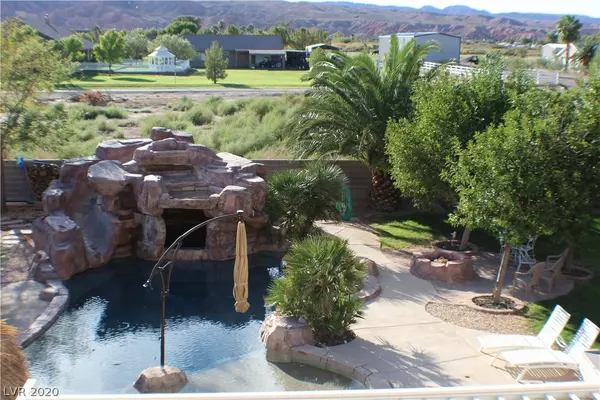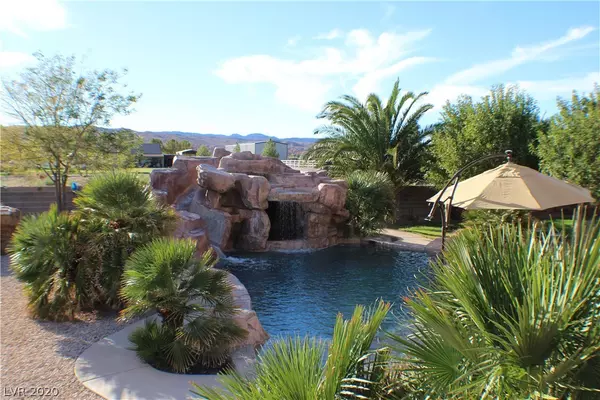$600,000
$610,000
1.6%For more information regarding the value of a property, please contact us for a free consultation.
5 Beds
4 Baths
4,834 SqFt
SOLD DATE : 02/08/2021
Key Details
Sold Price $600,000
Property Type Single Family Home
Sub Type Single Family Residence
Listing Status Sold
Purchase Type For Sale
Square Footage 4,834 sqft
Price per Sqft $124
Subdivision Val Verde Estate
MLS Listing ID 2247754
Sold Date 02/08/21
Style Two Story
Bedrooms 5
Full Baths 4
Construction Status RESALE
HOA Y/N No
Originating Board GLVAR
Year Built 2000
Annual Tax Amount $3,056
Lot Size 0.610 Acres
Acres 0.61
Property Description
Backyard is made for entertaining! Pool, spa and covered cabana with built in BBQ. Pool has waterfall and slide. Fully landscaped with sprinklers and bubblers. Formal living room and family room with kitchenette. Master has fireplace, balcony and large master bath with garden tub and tiled shower. Shutters and ceiling fans through out the home. Formal grand entry. 1617 sq ft over sized garage. Kitchen has large island double ovens/cook top.
Location
State NV
County Clark County
Zoning Single Family
Body of Water Public
Interior
Interior Features Bedroom on Main Level, Ceiling Fan(s), Window Treatments
Heating Central, Electric
Cooling Central Air, Electric, 2 Units
Flooring Carpet, Concrete, Tile
Fireplaces Number 2
Fireplaces Type Family Room, Gas, Primary Bedroom, Wood Burning
Furnishings Unfurnished
Window Features Double Pane Windows,Plantation Shutters
Appliance Built-In Electric Oven, Double Oven, Dishwasher, Electric Cooktop, Electric Water Heater, Disposal
Laundry Electric Dryer Hookup, Laundry Room
Exterior
Exterior Feature Built-in Barbecue, Barbecue, Patio, Private Yard, Sprinkler/Irrigation
Parking Features Attached, Exterior Access Door, Garage, Garage Door Opener, Inside Entrance
Garage Spaces 4.0
Fence Block, Back Yard
Pool Heated, In Ground, Private
Utilities Available Electricity Available, Septic Available
Amenities Available None
Roof Type Tile
Porch Covered, Patio
Garage 1
Private Pool yes
Building
Lot Description 1/4 to 1 Acre Lot, Back Yard, Drip Irrigation/Bubblers, Sprinklers In Rear, Landscaped, Rocks
Faces East
Story 2
Sewer Septic Tank
Water Public
Architectural Style Two Story
Construction Status RESALE
Schools
Elementary Schools Bowler Grant, Bowler Grant
Middle Schools Lyon
High Schools Moapa Valley
Others
Tax ID 070-02-110-011
Acceptable Financing Cash, Conventional, VA Loan
Listing Terms Cash, Conventional, VA Loan
Financing Conventional
Read Less Info
Want to know what your home might be worth? Contact us for a FREE valuation!

Our team is ready to help you sell your home for the highest possible price ASAP

Copyright 2025 of the Las Vegas REALTORS®. All rights reserved.
Bought with Clea Whitney • Clea's Moapa Valley Realty LLC
"My job is to find and attract mastery-based agents to the office, protect the culture, and make sure everyone is happy! "

