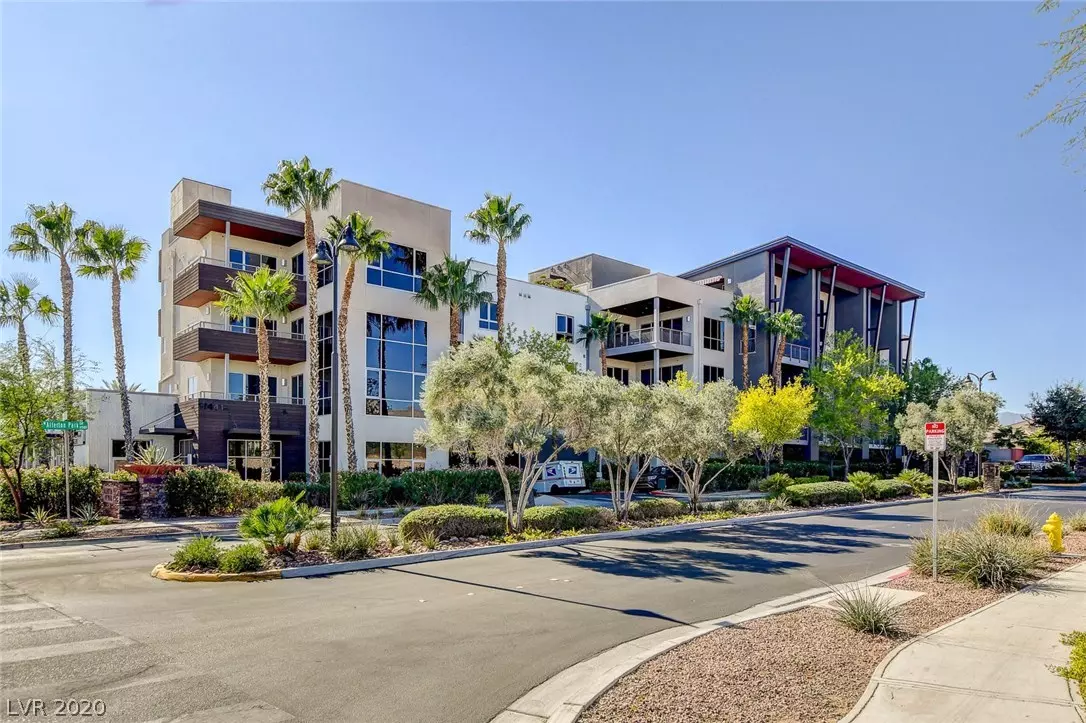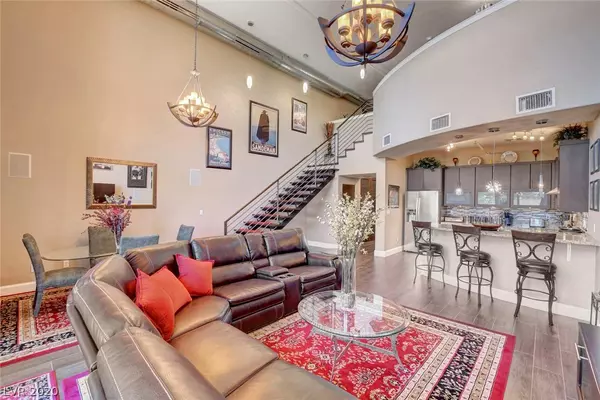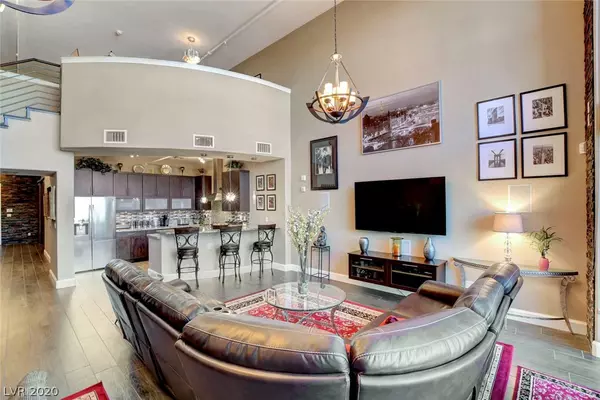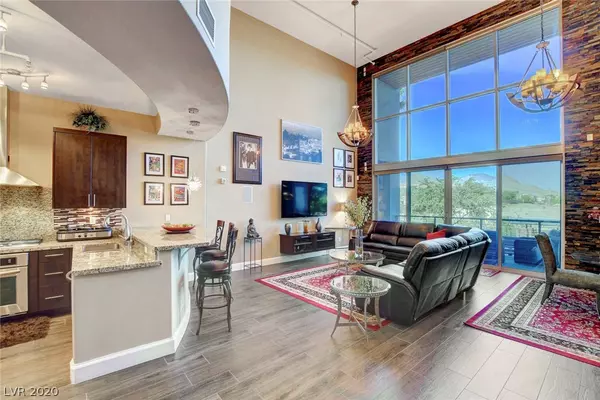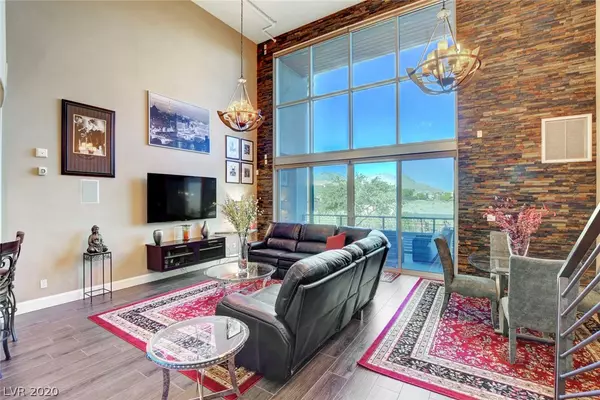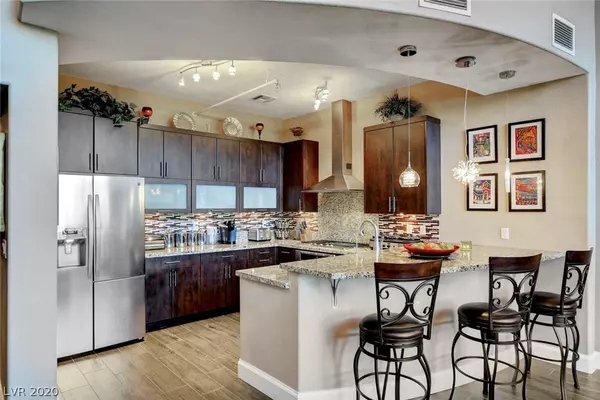$500,000
$519,888
3.8%For more information regarding the value of a property, please contact us for a free consultation.
2 Beds
3 Baths
2,258 SqFt
SOLD DATE : 02/24/2021
Key Details
Sold Price $500,000
Property Type Condo
Sub Type Condominium
Listing Status Sold
Purchase Type For Sale
Square Footage 2,258 sqft
Price per Sqft $221
Subdivision Summerlin Lofts Phase 1 Amd
MLS Listing ID 2243968
Sold Date 02/24/21
Style Loft
Bedrooms 2
Full Baths 1
Half Baths 1
Three Quarter Bath 1
Construction Status RESALE
HOA Fees $592/mo
HOA Y/N Yes
Originating Board GLVAR
Year Built 2007
Annual Tax Amount $3,611
Lot Size 2,258 Sqft
Property Description
SUMMERLIN LOFT LIVING AT THE C2 LOFTS!! * MT VIEWS FROM BALCONY!! * UPGRADED KITCHEN WITH LARGE BREAKFAST BAR, GRANITE COUNTERS, TILE BACKSPLASH, UNDERMOUNT LIGHTING, SOFT CLOSE DRAWERS AND EVEN PULLOUT DRAWERS IN CABINETS! * DINING AREA OFF LIVING ROOM W/LARGE WINDOWED LOFT WALL W/SLATE TILE SURROUND * UPGRADED TILE FLOORS * FANTASTIC MOUNTAIN VIEWS ON YOUR WAY UP THE FLOATING STAIRS W/UPGRADED BANISTER TO THE LOFT PRIMARY BEDROOM SUITE WITH SITTING/OFFICE AREA * LARGE CA CLOSET WALK IN * BATH W/LARGE SOAK IN TUB & UPGRADED SINKS AND COUNTERS * LARGE 2ND PRIMARY BDRM DOWNSTAIRS W/BARN DOOR ENTRY, BATHROOM W/WALK-IN SHOWER * SURROUND SOUND * UPGRADED LIGHT FIXTURES T/O * 1/3 OFFSET PORCELAIN TILE * 5" BBRDS * PLENTY OF EXTRA CABINETS FOR EVERYTHING * COMMUNITY POOL * PLUS ROOF TOP ENTERAINMENT AREA WITH BAR, 2 BBQS, FIRE PIT, LOTS OF SITTING AREA W/CITY AND MT. VIEWS TO HAVE SO MUCH FUN!! * FANTASTIC LOCATION CLOSE TO EVERYTHING!!! YOU'LL LOVE THIS PLACE!! SEE 360TOUR/PHOTOS!
Location
State NV
County Clark County
Community W. Charleston Lofts
Zoning Multi-Family
Body of Water Public
Interior
Interior Features Bedroom on Main Level, Ceiling Fan(s), Window Treatments, Elevator
Heating Central, Gas
Cooling Central Air, Electric
Flooring Carpet, Ceramic Tile, Hardwood
Furnishings Unfurnished
Window Features Double Pane Windows,Window Treatments
Appliance Built-In Gas Oven, Dryer, Dishwasher, Gas Cooktop, Disposal, Microwave, Refrigerator, Washer
Laundry Gas Dryer Hookup, Laundry Closet, Main Level
Exterior
Exterior Feature Balcony, Fire Pit, Water Feature
Parking Features Assigned, Attached, Covered, Underground, Electric Vehicle Charging Station(s), Garage, Garage Door Opener, Indoor, One Space, Guest
Garage Spaces 2.0
Fence None
Pool Association, Community
Community Features Pool
Utilities Available Underground Utilities
Amenities Available Barbecue, Park, Pool, Spa/Hot Tub, Storage, Elevator(s)
View Y/N 1
View Mountain(s)
Roof Type Flat
Porch Balcony, Deck, Rooftop
Garage 1
Private Pool no
Building
Lot Description Corner Lot, Landscaped, < 1/4 Acre
Faces North
Sewer Public Sewer
Water Public
Architectural Style Loft
Level or Stories Two
Construction Status RESALE
Schools
Elementary Schools Goolsby Judy & John, Goolsby Judy & John
Middle Schools Rogich Sig
High Schools Palo Verde
Others
HOA Name W. CHARLESTON LOFTS
HOA Fee Include Maintenance Grounds,Sewer,Trash
Tax ID 164-02-113-006
Security Features Security System Owned,Controlled Access,Gated Community
Acceptable Financing Cash, Conventional
Listing Terms Cash, Conventional
Financing Cash
Read Less Info
Want to know what your home might be worth? Contact us for a FREE valuation!

Our team is ready to help you sell your home for the highest possible price ASAP

Copyright 2025 of the Las Vegas REALTORS®. All rights reserved.
Bought with Richard Candido • Simply Vegas
"My job is to find and attract mastery-based agents to the office, protect the culture, and make sure everyone is happy! "

