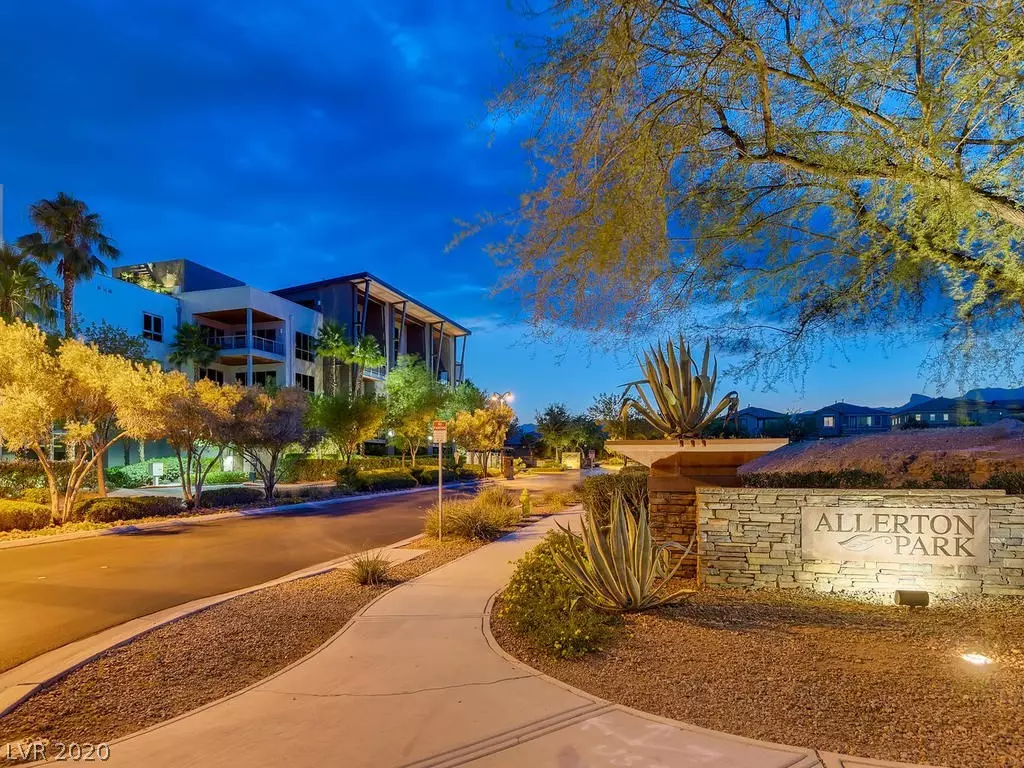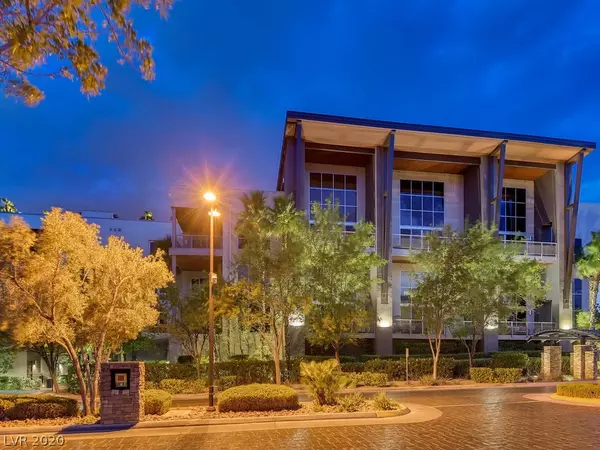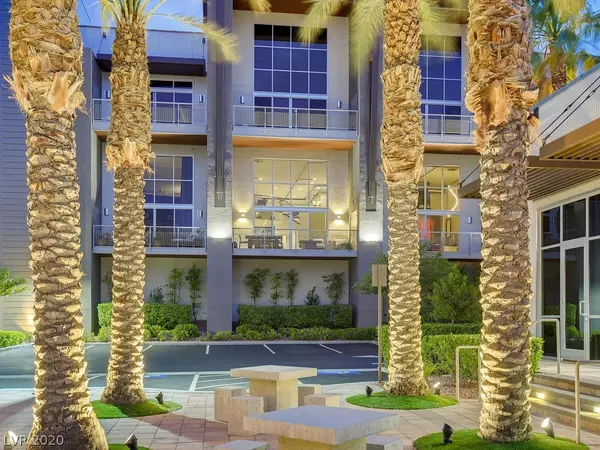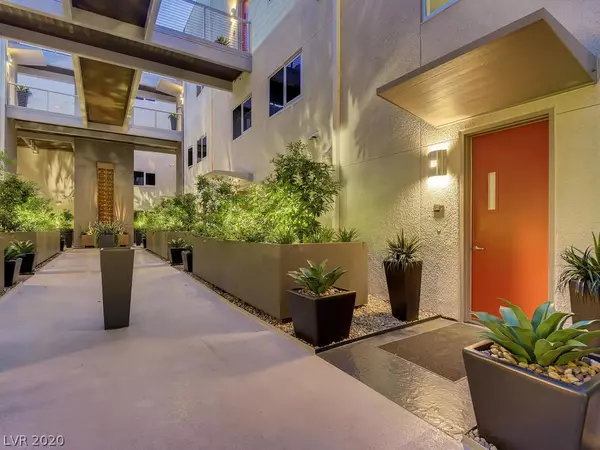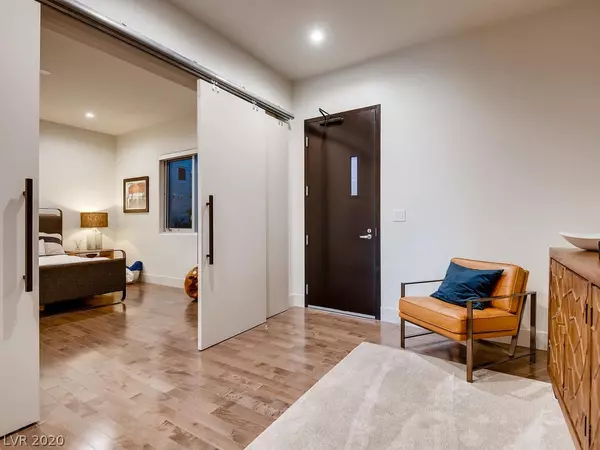$695,000
$699,999
0.7%For more information regarding the value of a property, please contact us for a free consultation.
2 Beds
3 Baths
2,297 SqFt
SOLD DATE : 02/22/2021
Key Details
Sold Price $695,000
Property Type Condo
Sub Type Condominium
Listing Status Sold
Purchase Type For Sale
Square Footage 2,297 sqft
Price per Sqft $302
Subdivision Summerlin Lofts Phase 1 Amd
MLS Listing ID 2241612
Sold Date 02/22/21
Bedrooms 2
Full Baths 1
Half Baths 1
Three Quarter Bath 1
Construction Status RESALE
HOA Fees $592/mo
HOA Y/N Yes
Originating Board GLVAR
Year Built 2007
Annual Tax Amount $3,653
Property Description
One of a kind NEWLY renovated Luxury Condo in the highly desired C-2 Lofts of Summerlin. Walking distance to Downtown Summerlin, Redrock Hotel, Las Vegas Ball Park and the VGK Practice Facility. The Sellers spared no expense in transforming this home to a modern, chic-industrial aesthetic for the most discriminating of Buyers. The Kitchen was redesigned for improved functionality. All New Custom Built Cabinetry, Top of the Line Built-in Thermador Appliances to include Wine Fridge and Coffee Station. Hardwood Flooring and Luxury Lighting Fixtures throughout, Custom Built-in Bookcases in Living Room and Master Bedroom and Bath. Renovated bathrooms with lavish finishes to include motion sensor lighting under the floating vanities. Motorized Window Coverings, throughout, even on the Floor to Ceiling windows that overlook the City. Too many upgrades to list. Must see to believe. Building has Rooftop Entertainment Area with Bar, BBQ, Fire Pit, and Picturesque Mountain Views.
Location
State NV
County Clark County
Community West Charleston Loft
Zoning Multi-Family
Body of Water Public
Interior
Interior Features Bedroom on Main Level, Window Treatments
Heating Central, Electric, Gas
Cooling Central Air, Electric
Flooring Hardwood, Tile
Furnishings Unfurnished
Window Features Low Emissivity Windows,Tinted Windows,Window Treatments
Appliance Dryer, Dishwasher, ENERGY STAR Qualified Appliances, Disposal, Gas Range, Refrigerator, Water Softener Rented, Water Heater, Water Purifier, Wine Refrigerator, Washer
Laundry Gas Dryer Hookup, Main Level, Laundry Room
Exterior
Exterior Feature Built-in Barbecue, Balcony, Barbecue, Fire Pit, Water Feature
Parking Features Air Conditioned Garage, Assigned, Detached, Garage, Garage Door Opener, Private, One Space, Storage
Garage Spaces 2.0
Fence None
Pool None
Utilities Available Cable Available, Underground Utilities
Amenities Available Barbecue, Elevator(s)
View Y/N 1
View City, Mountain(s), Strip View
Roof Type Tile
Porch Balcony, Deck, Rooftop
Garage 1
Private Pool no
Building
Lot Description Landscaped, < 1/4 Acre
Faces North
Sewer Public Sewer
Water Public
Level or Stories Three Or More
Structure Type Drywall
Construction Status RESALE
Schools
Elementary Schools Goolsby Judy & John, Goolsby Judy & John
Middle Schools Rogich Sig
High Schools Palo Verde
Others
HOA Name West Charleston Loft
HOA Fee Include Association Management,Common Areas,Maintenance Grounds,Sewer,Taxes,Trash,Water
Tax ID 164-02-113-010
Security Features Controlled Access,Fire Sprinkler System
Acceptable Financing Cash, Conventional, VA Loan
Listing Terms Cash, Conventional, VA Loan
Financing Cash
Read Less Info
Want to know what your home might be worth? Contact us for a FREE valuation!

Our team is ready to help you sell your home for the highest possible price ASAP

Copyright 2025 of the Las Vegas REALTORS®. All rights reserved.
Bought with Dylan Acosta • Luxury Estates International
"My job is to find and attract mastery-based agents to the office, protect the culture, and make sure everyone is happy! "

