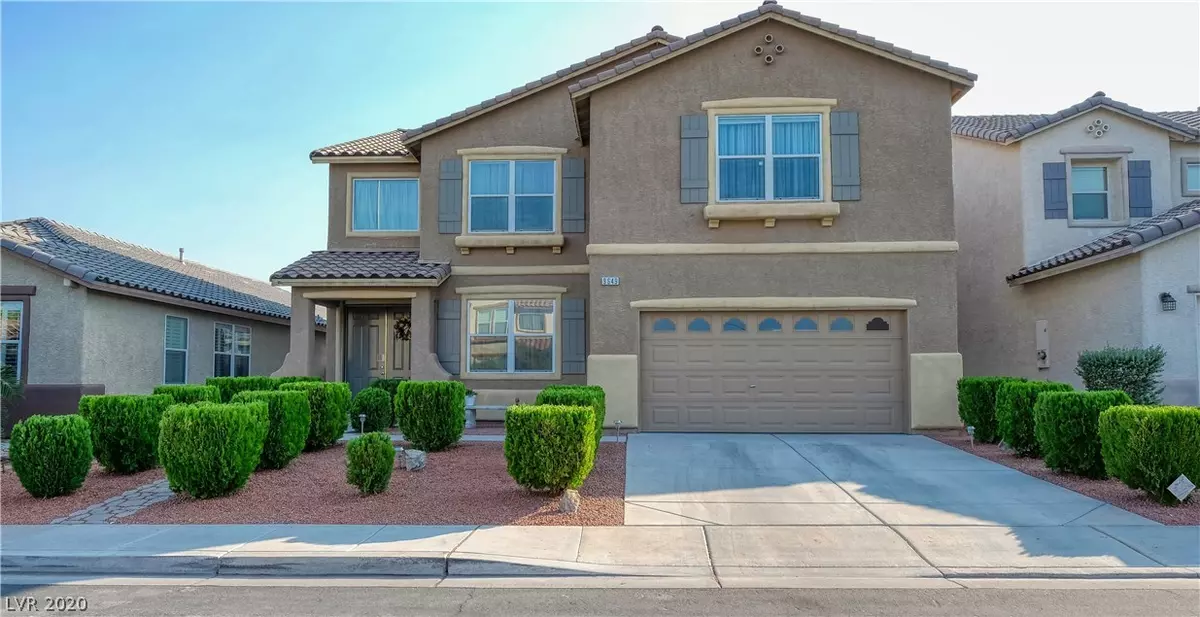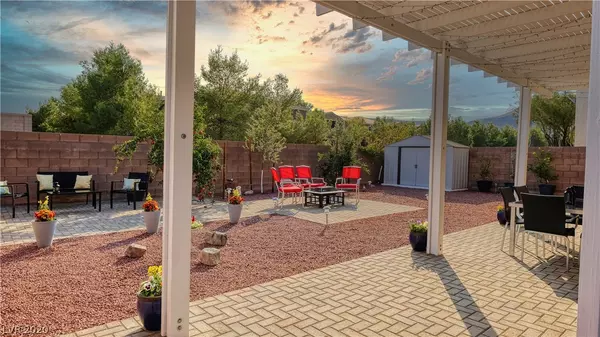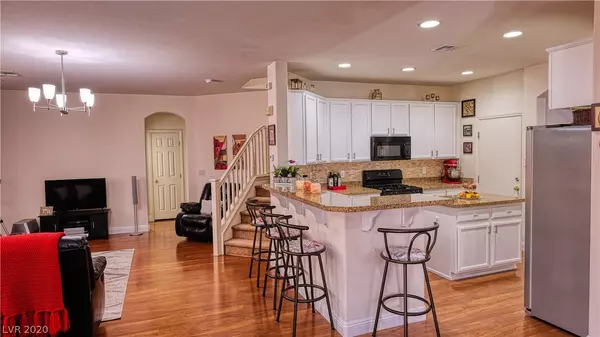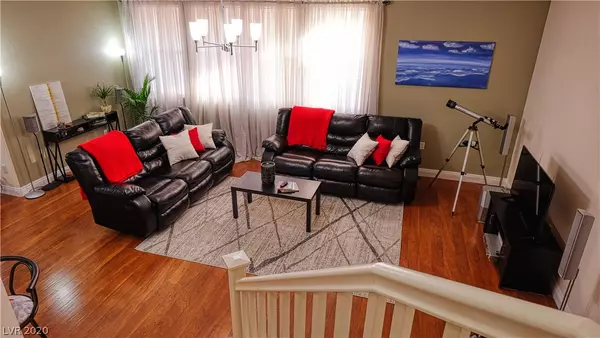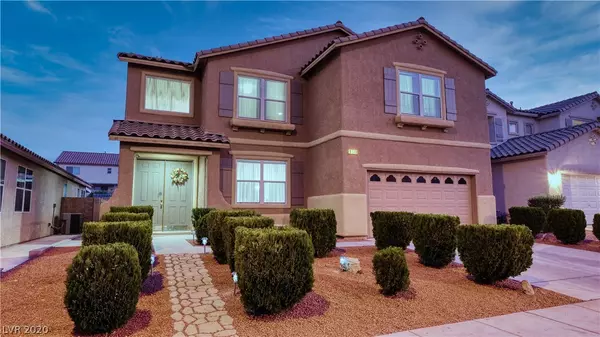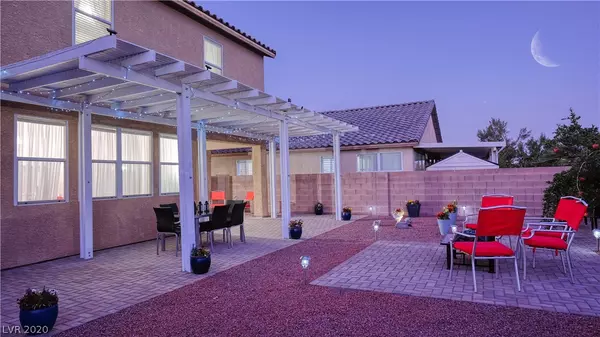$455,000
$459,900
1.1%For more information regarding the value of a property, please contact us for a free consultation.
5 Beds
3 Baths
3,010 SqFt
SOLD DATE : 01/19/2021
Key Details
Sold Price $455,000
Property Type Single Family Home
Sub Type Single Family Residence
Listing Status Sold
Purchase Type For Sale
Square Footage 3,010 sqft
Price per Sqft $151
Subdivision Spinnaker At Southwest Ranch
MLS Listing ID 2241834
Sold Date 01/19/21
Style Two Story
Bedrooms 5
Full Baths 3
Construction Status RESALE
HOA Y/N No
Originating Board GLVAR
Year Built 2005
Annual Tax Amount $2,262
Lot Size 5,227 Sqft
Acres 0.12
Property Description
Amazing, rare to find 5 bedroom house in SW, no HOA fee and 5,250 sqft lot. Bedroom and full bath downstairs can be a 2nd master, laminate flooring all over 1st floor and tiles in all bathrooms. Bright kitchen with white cabinets, granite counter tops, custom backsplash, pantry and all appliances included. Separate dining, living, family and breakfast rooms. Big loft on the 2nd floor can be used as a game room, office or 2nd family room. Master bedroom and 3 other big bedrooms upstairs all with walk-in closets and Jack and Jill bathroom. Huge master bedroom with step ceiling and his and hers walk-in closets; master bath with tile flooring, double sinks and separate shower and separate tub. Private, serene backyard, big enough to fit a huge pool has desert landscape, fruit trees, shed, 8x12 covered patio and 27x12 pergola, new water heater. Great location in SW, near 215, Downtown Summerlin and walking distance to Southern Hills Hospital.
Location
State NV
County Clark County
Zoning Single Family
Body of Water Public
Interior
Interior Features Bedroom on Main Level
Heating Central, Gas
Cooling Central Air, Electric
Flooring Carpet, Laminate, Tile
Furnishings Unfurnished
Window Features Blinds
Appliance Dryer, Disposal, Gas Range, Microwave, Refrigerator, Washer
Laundry Gas Dryer Hookup, Laundry Closet, Upper Level
Exterior
Exterior Feature Barbecue, Private Yard, Sprinkler/Irrigation
Parking Features Epoxy Flooring, Finished Garage, Garage Door Opener, Shelves
Garage Spaces 2.0
Fence Block, Back Yard
Pool None
Utilities Available Underground Utilities
Amenities Available None
Roof Type Tile
Garage 1
Private Pool no
Building
Lot Description Drip Irrigation/Bubblers, Desert Landscaping, Fruit Trees, Sprinklers In Front, Landscaped, < 1/4 Acre
Faces North
Story 2
Sewer Public Sewer
Water Public
Architectural Style Two Story
Construction Status RESALE
Schools
Elementary Schools Berkley Shelley, Shelley Berkley
Middle Schools Faiss, Wilbur & Theresa
High Schools Sierra Vista High
Others
Tax ID 163-31-811-053
Security Features Security System Owned
Acceptable Financing Cash, Conventional, FHA, VA Loan
Listing Terms Cash, Conventional, FHA, VA Loan
Financing Conventional
Read Less Info
Want to know what your home might be worth? Contact us for a FREE valuation!

Our team is ready to help you sell your home for the highest possible price ASAP

Copyright 2025 of the Las Vegas REALTORS®. All rights reserved.
Bought with Craig Tann • Huntington & Ellis, A Real Est
"My job is to find and attract mastery-based agents to the office, protect the culture, and make sure everyone is happy! "

