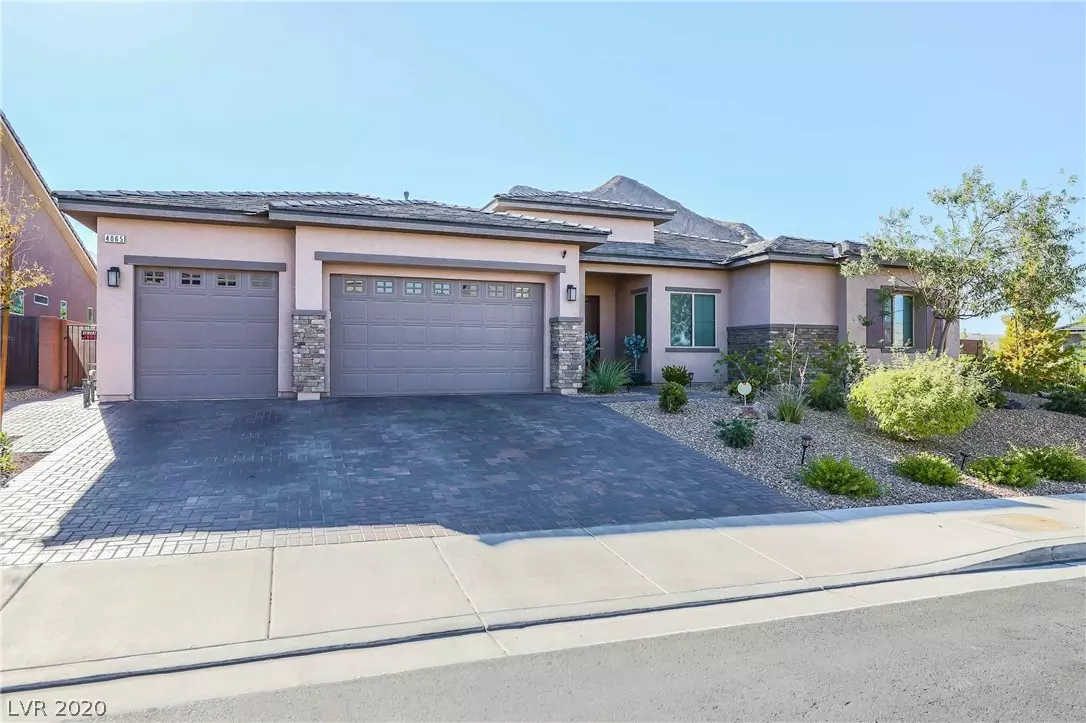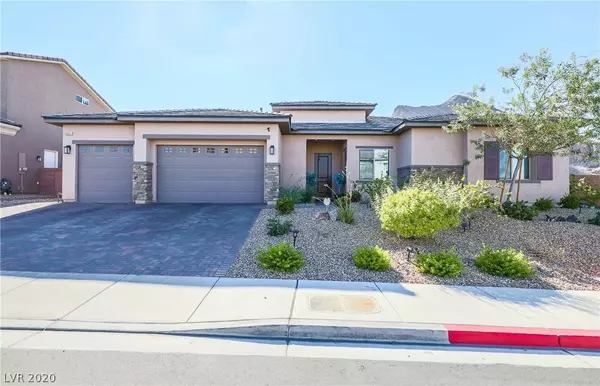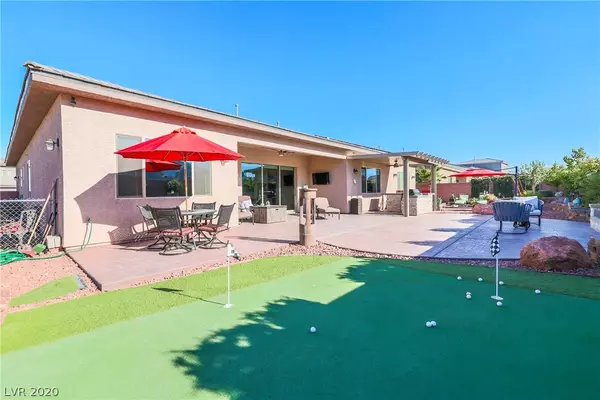$630,000
$629,990
For more information regarding the value of a property, please contact us for a free consultation.
3 Beds
3 Baths
3,036 SqFt
SOLD DATE : 11/18/2020
Key Details
Sold Price $630,000
Property Type Single Family Home
Sub Type Single Family Residence
Listing Status Sold
Purchase Type For Sale
Square Footage 3,036 sqft
Price per Sqft $207
Subdivision Grand Canyon & Alexander
MLS Listing ID 2239694
Sold Date 11/18/20
Style One Story
Bedrooms 3
Full Baths 1
Half Baths 1
Three Quarter Bath 1
Construction Status RESALE
HOA Fees $179/mo
HOA Y/N Yes
Originating Board GLVAR
Year Built 2017
Annual Tax Amount $5,993
Lot Size 10,454 Sqft
Acres 0.24
Property Description
Beautiful Mountain Views! Two years old*Gated*1/4 acre*Over 3,000 sq.ft. single-story, 3 bdrm, 2 1/2 bath, den/office, game room*3 car garage*Stunning 'wood plank' tile flooring*10' ceilings, 8' doors, triple sliding door to 20' covered patio*Spa, Waterfall Fireplace, Built-in BBQ, Putting Green, Bocce Ball*Great room plan w/custom ledgestone wall*Gourmet kitchen w/island, granite, custom backsplash, SS appliances, gas cooktop, dbl ovens, pendant lighting, 10' walk-in pantry, butler's pantry, 42" smoked grey cabinets, breakfast bar, huge 10'x16' dining area*Mstr bdrm w/ceiling fan, crown moulding, 10'x10' walk-in closet*Mstr spa bath w/dbl sinks and 10' walk-in shower*Custom Hunter Douglas window shades*8' Laundry room w/cabinets*Alarm*Ceiling fans*Both secondary bedrooms have walk-in closets - separate wing of the home*Huge rooms highlight fully upgraded home*Million dollar homes just to the west - close to parks and the mountains*
Location
State NV
County Clark County
Community Camco
Zoning Single Family
Body of Water Public
Interior
Interior Features Bedroom on Main Level, Ceiling Fan(s), Primary Downstairs, Programmable Thermostat
Heating Central, Gas, High Efficiency, Multiple Heating Units
Cooling Central Air, Electric, ENERGY STAR Qualified Equipment, High Efficiency, 2 Units
Flooring Carpet, Ceramic Tile
Fireplaces Number 1
Fireplaces Type Gas, Outside
Furnishings Unfurnished
Window Features Blinds,Double Pane Windows,Low Emissivity Windows
Appliance Built-In Electric Oven, Double Oven, Dishwasher, ENERGY STAR Qualified Appliances, Gas Cooktop, Disposal, Microwave, Water Softener Owned
Laundry Gas Dryer Hookup, Laundry Room
Exterior
Exterior Feature Built-in Barbecue, Barbecue, Patio, Private Yard, Water Feature
Parking Features Attached, Finished Garage, Garage, Garage Door Opener, Inside Entrance
Garage Spaces 3.0
Fence Block, Back Yard
Pool None
Utilities Available Underground Utilities
Amenities Available Gated
View Y/N 1
View Mountain(s)
Roof Type Tile
Porch Covered, Patio
Garage 1
Private Pool no
Building
Lot Description 1/4 to 1 Acre Lot, Cul-De-Sac, Desert Landscaping, Landscaped, Rocks, Synthetic Grass
Faces East
Story 1
Sewer Public Sewer
Water Public
Architectural Style One Story
Structure Type Frame,Stucco
Construction Status RESALE
Schools
Elementary Schools Garehime Edith, Garehime Edith
Middle Schools Leavitt Justice Myron E
High Schools Centennial
Others
HOA Name CAMCO
HOA Fee Include Association Management,Security
Tax ID 138-06-413-005
Security Features Security System Owned
Acceptable Financing Cash, Conventional, VA Loan
Listing Terms Cash, Conventional, VA Loan
Financing Conventional
Read Less Info
Want to know what your home might be worth? Contact us for a FREE valuation!

Our team is ready to help you sell your home for the highest possible price ASAP

Copyright 2025 of the Las Vegas REALTORS®. All rights reserved.
Bought with Raymond Alvandi • Realty ONE Group, Inc
"My job is to find and attract mastery-based agents to the office, protect the culture, and make sure everyone is happy! "






