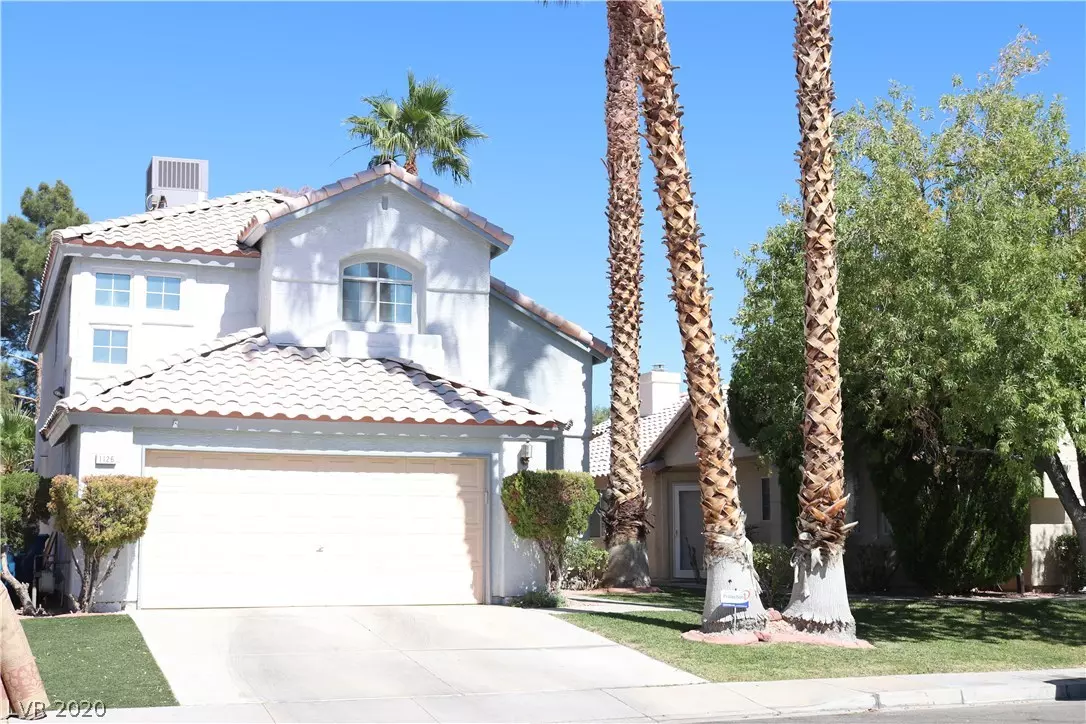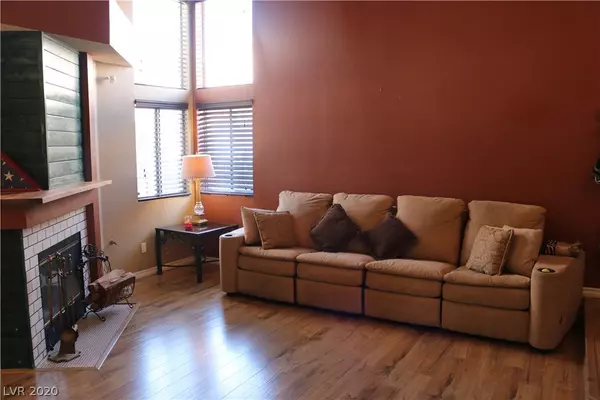$345,000
$345,000
For more information regarding the value of a property, please contact us for a free consultation.
3 Beds
3 Baths
1,584 SqFt
SOLD DATE : 01/25/2021
Key Details
Sold Price $345,000
Property Type Single Family Home
Sub Type Single Family Residence
Listing Status Sold
Purchase Type For Sale
Square Footage 1,584 sqft
Price per Sqft $217
Subdivision Symphaseony Encore-Phase 1
MLS Listing ID 2236125
Sold Date 01/25/21
Style Two Story
Bedrooms 3
Full Baths 2
Half Baths 1
Construction Status RESALE
HOA Y/N No
Originating Board GLVAR
Year Built 1991
Annual Tax Amount $1,748
Lot Size 4,356 Sqft
Acres 0.1
Property Description
OVER $70K IN CUSTOM UPGRADED FEATURES! A MUST SEE HOME W/CUSTOM FEATURES GALORE! DRAMATIC HIGH CEILING ENTRY W/CUSTOM ROD IRON STAIRCASE. BIG WINDOWS & SKYLIGHTS. CUSTOM TOP QUALITY WOOD LIKE PLANK FLOORING & UPGRADED BASEBOARDS, CUSTOM INTERIOR PAINT, NEW BLINDS. CUSTOM 2 SIDED GAS FIREPLACE W/TASTEFUL STAINED WOOD AND TILE SURROUND. RECENT NEW TOP QUALITY CARPET/PAD. ALL NEW LIGHTING AND FAUCET FIXTURES. REMODELED BATHROOMS INCLUDING A JETTED TUB IN THE OWNERS SUITE. WAIT TILL YOU SEE THE REMODELED CHEFS STYLE SPACIOUS CUSTOM KITCHEN COSTING OVER $35K. TOP QUALITY STAINLESS STEEL APPLIANCES, GRANITE AND WOODLIKE COUNTER TOPS, CUSTOM SELF CLOSING CABINETS WITH TONS OF STORAGE. CUSTOM SINK, FACUET, AND LIGHTING. PERFECT HOME FOR ENTERTAINING. EXTRA LARGE KITCHEN AND DINNING AREA OVER LOOKING THE LUSH GREEN BACKYARD SURROUNDED BY 1 STORY HOMES. BIG COVERED PATIOS WITH CUSTOM BAR/BBQ AREA OVERLOOKING THE PEBBLE TECH POOL & SPA W/NEW POOL EQUIPMENT. TRUE PRIDE OF OWNERSHIP!
Location
State NV
County Clark County
Zoning Single Family
Body of Water Public
Interior
Interior Features Ceiling Fan(s)
Heating Central, Gas
Cooling Central Air, Electric
Flooring Carpet, Laminate
Fireplaces Number 1
Fireplaces Type Kitchen, Living Room, Multi-Sided
Furnishings Unfurnished
Window Features Blinds,Double Pane Windows
Appliance Disposal, Gas Range, Microwave, Water Softener Owned
Laundry Electric Dryer Hookup, Gas Dryer Hookup, Main Level, Laundry Room
Exterior
Exterior Feature Deck, Patio, Private Yard
Parking Features Finished Garage, Garage Door Opener, Storage
Garage Spaces 2.0
Fence Block, Back Yard
Pool Heated, In Ground, Private
Utilities Available Cable Available
Amenities Available None
Roof Type Tile
Porch Covered, Deck, Patio
Garage 1
Private Pool yes
Building
Lot Description Front Yard, Landscaped, < 1/4 Acre
Faces South
Story 2
Sewer Public Sewer
Water Public
Architectural Style Two Story
Structure Type Frame,Stucco
Construction Status RESALE
Schools
Elementary Schools Hill Charlotte, Hill Charlotte
Middle Schools Schofield Jack Lund
High Schools Silverado
Others
Tax ID 177-10-818-087
Security Features Security System Owned
Acceptable Financing Cash, Conventional, FHA, VA Loan
Listing Terms Cash, Conventional, FHA, VA Loan
Financing Conventional
Read Less Info
Want to know what your home might be worth? Contact us for a FREE valuation!

Our team is ready to help you sell your home for the highest possible price ASAP

Copyright 2025 of the Las Vegas REALTORS®. All rights reserved.
Bought with Jenna O'Grady • Redfin
"My job is to find and attract mastery-based agents to the office, protect the culture, and make sure everyone is happy! "






