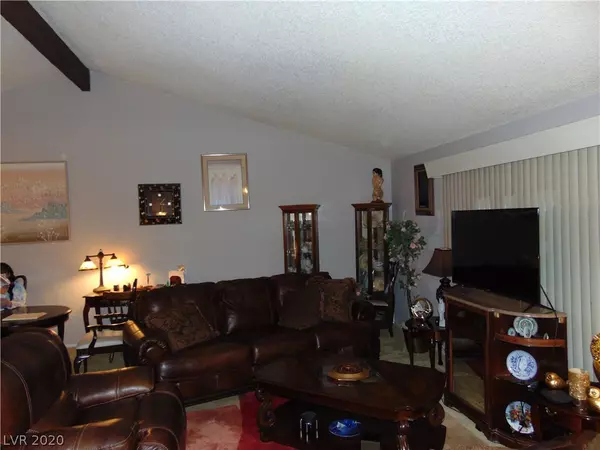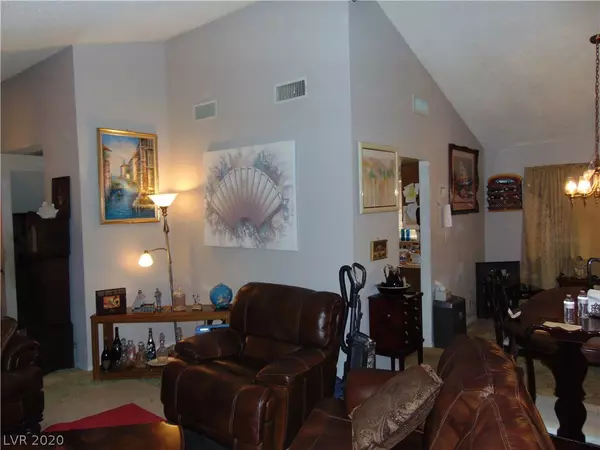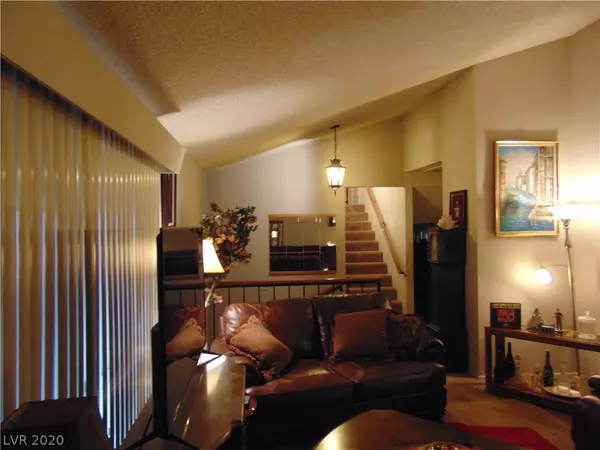$340,000
$360,000
5.6%For more information regarding the value of a property, please contact us for a free consultation.
4 Beds
3 Baths
2,172 SqFt
SOLD DATE : 04/02/2021
Key Details
Sold Price $340,000
Property Type Single Family Home
Sub Type Single Family Residence
Listing Status Sold
Purchase Type For Sale
Square Footage 2,172 sqft
Price per Sqft $156
Subdivision Valle Grande Estate 8
MLS Listing ID 2233997
Sold Date 04/02/21
Style Two Story,Tri-Level
Bedrooms 4
Full Baths 3
Construction Status RESALE
HOA Y/N No
Originating Board GLVAR
Year Built 1983
Annual Tax Amount $1,714
Lot Size 10,018 Sqft
Acres 0.23
Property Description
NO HOA! GREAT OPPORTUNITY at a GREAT PRICE! Unique trilevel floorplan. Prime location Minutes away from the Las Vegas strip and McCarran airport. Bedroom & full bathroom downstairs! Large rooms. Family room with Wood burning fireplace downstairs & wet bar! Huge Master Suite upstairs with balcony. Newer AC units. Over 10k sq. ft. corner Lot with huge backyard. Big enough to add your own pool and then some! Again no HOA!!!!! Tell a friend.
Location
State NV
County Clark County
Zoning Single Family
Body of Water Public
Rooms
Other Rooms Shed(s)
Interior
Interior Features Bedroom on Main Level, Ceiling Fan(s), Window Treatments
Heating Central, Gas
Cooling Central Air, Electric, 2 Units
Flooring Carpet, Linoleum, Tile, Vinyl
Fireplaces Number 1
Fireplaces Type Family Room, Wood Burning
Furnishings Unfurnished
Window Features Blinds
Appliance Dishwasher, Electric Cooktop, Disposal, Microwave, Refrigerator
Laundry Gas Dryer Hookup, Laundry Room
Exterior
Exterior Feature Balcony, Deck, Patio, Shed
Parking Features Attached, Garage, Garage Door Opener, Inside Entrance, Workshop in Garage
Garage Spaces 2.0
Fence Block, Back Yard
Pool None
Utilities Available Underground Utilities
Amenities Available None
Roof Type Tile
Porch Balcony, Deck, Patio
Garage 1
Private Pool no
Building
Lot Description Landscaped, < 1/4 Acre
Faces South
Story 2
Sewer Public Sewer
Water Public
Architectural Style Two Story, Tri-Level
Level or Stories Multi/Split
Construction Status RESALE
Schools
Elementary Schools Hill Charlotte, Hill Charlotte
Middle Schools Schofield Jack Lund
High Schools Silverado
Others
Tax ID 177-10-511-055
Acceptable Financing Cash, Conventional, FHA, VA Loan
Listing Terms Cash, Conventional, FHA, VA Loan
Financing Conventional
Read Less Info
Want to know what your home might be worth? Contact us for a FREE valuation!

Our team is ready to help you sell your home for the highest possible price ASAP

Copyright 2025 of the Las Vegas REALTORS®. All rights reserved.
Bought with Cynthia L Pitts • Las Vegas Lifestyles Realty
"My job is to find and attract mastery-based agents to the office, protect the culture, and make sure everyone is happy! "






