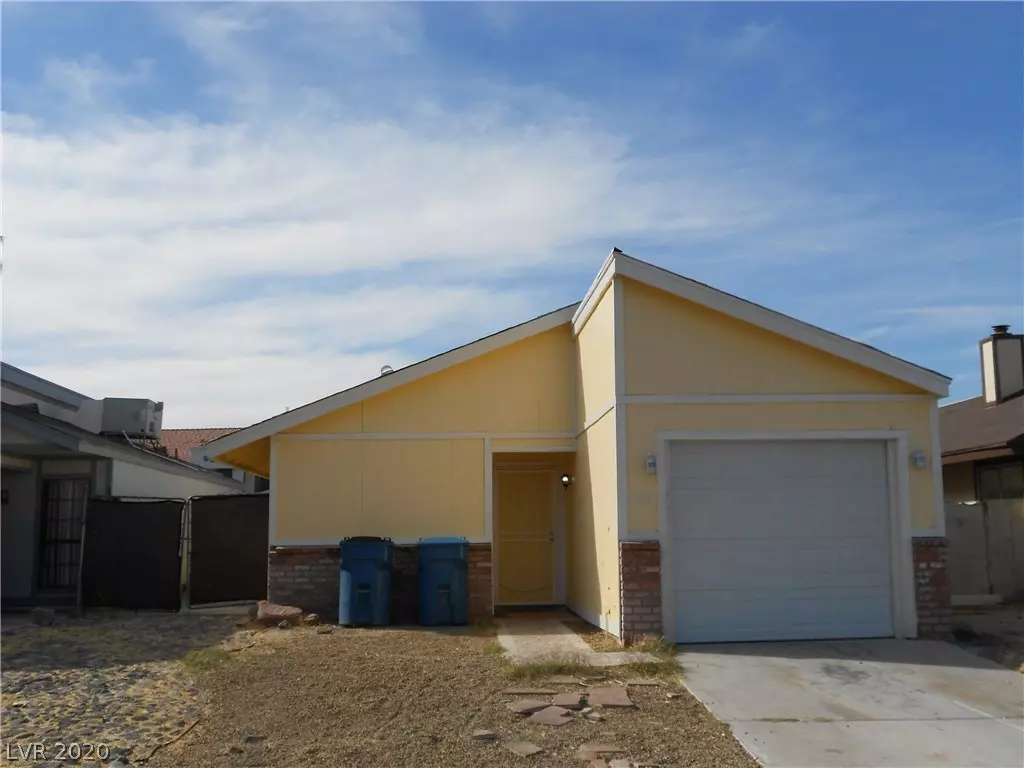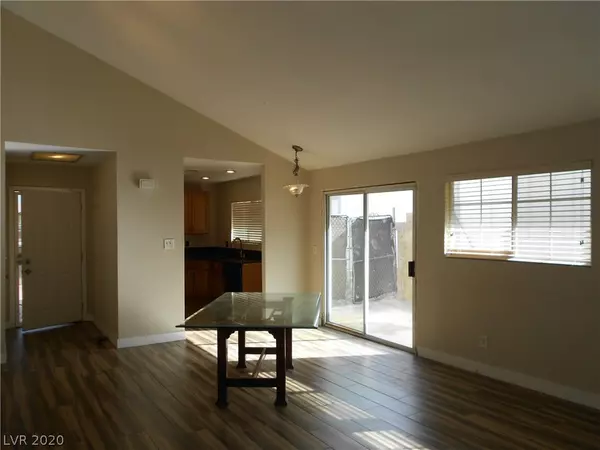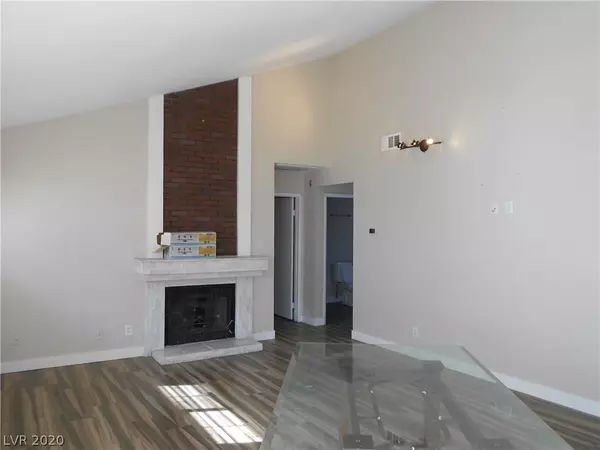$230,000
$225,000
2.2%For more information regarding the value of a property, please contact us for a free consultation.
2 Beds
2 Baths
1,098 SqFt
SOLD DATE : 02/25/2021
Key Details
Sold Price $230,000
Property Type Single Family Home
Sub Type Single Family Residence
Listing Status Sold
Purchase Type For Sale
Square Footage 1,098 sqft
Price per Sqft $209
Subdivision Charleston Heights Tr #51A
MLS Listing ID 2218272
Sold Date 02/25/21
Style One Story
Bedrooms 2
Full Baths 1
Three Quarter Bath 1
Construction Status RESALE
HOA Y/N No
Originating Board GLVAR
Year Built 1979
Annual Tax Amount $471
Lot Size 3,484 Sqft
Acres 0.08
Property Description
SO MANY UPGRADES! * UPGRADED TILE FLOORS THROUGHOUT! * KITCHEN WITH GRANITE COUNTERS AND UPGRADED SLOW CLOSE CABINETS! * MOST OF HOME WITH UPGRADED VINYL WINDOWS * MASTER BEDROOM WITH DOOR TO COVERED PATIO IN BACK * 2ND BEDROOM HAS SLIDER DOOR TO A SMALL PATIO AREA TOO * FIREPLACE IS PLUMBED FOR GAS BUT IS BEING USED AS WOOD BURNING * INSULATED GARAGE DOOR IS 2 YEARS NEW * COVERED PATIO IN BACK * ROOF HAS ELASTOMERIC COATING THAT IS SUN REFLECTIVE AND IS 20 YEAR RATED * OUTSIDE WAS FULLY PAINTED 2 YEARS AGO * LEFT SIDE OF HOME HAS GATED PAVED DRIVE WITH ROOM FOR STORAGE AND MORE!! * 18X12 SHED IN BACK TOO!
Location
State NV
County Clark County
Zoning Single Family
Body of Water Public
Rooms
Other Rooms Shed(s)
Interior
Interior Features Bedroom on Main Level, Primary Downstairs
Heating Central, Gas
Cooling Central Air, Electric
Flooring Tile
Fireplaces Number 1
Fireplaces Type Gas, Living Room, Wood Burning
Furnishings Unfurnished
Window Features Blinds,Double Pane Windows
Appliance Dishwasher, Disposal, Gas Range, Gas Water Heater
Laundry Gas Dryer Hookup, In Garage, Main Level
Exterior
Exterior Feature Patio, Private Yard, Shed
Parking Features Attached, Garage, Garage Door Opener, Inside Entrance
Garage Spaces 1.0
Fence Block, Back Yard
Pool None
Utilities Available Underground Utilities
View None
Roof Type Composition,Shingle
Porch Covered, Patio
Garage 1
Private Pool no
Building
Lot Description Landscaped, Rocks, < 1/4 Acre
Faces East
Story 1
Sewer Public Sewer
Water Public
Architectural Style One Story
Construction Status RESALE
Schools
Elementary Schools Ronzone Bertha, Ronzone Bertha
Middle Schools Brinley J. Harold
High Schools Cimarron-Memorial
Others
Tax ID 138-23-615-011
Acceptable Financing Cash, Conventional
Listing Terms Cash, Conventional
Financing FHA
Read Less Info
Want to know what your home might be worth? Contact us for a FREE valuation!

Our team is ready to help you sell your home for the highest possible price ASAP

Copyright 2025 of the Las Vegas REALTORS®. All rights reserved.
Bought with Eloff E Perez • Black & Cherry Real Estate
"My job is to find and attract mastery-based agents to the office, protect the culture, and make sure everyone is happy! "






