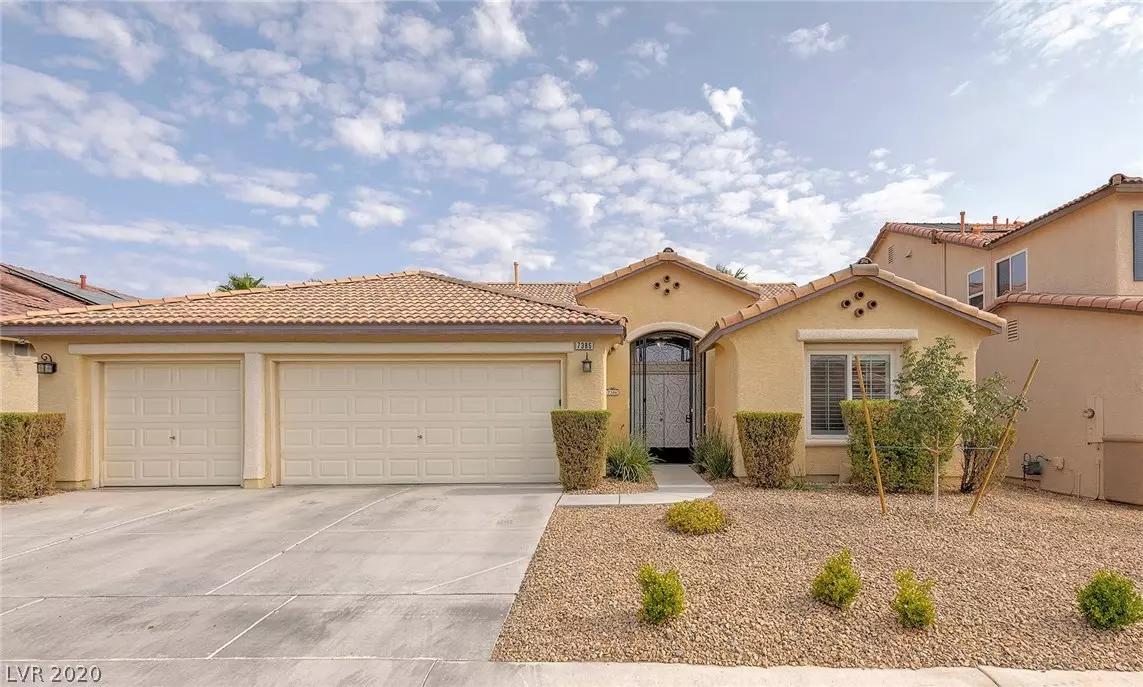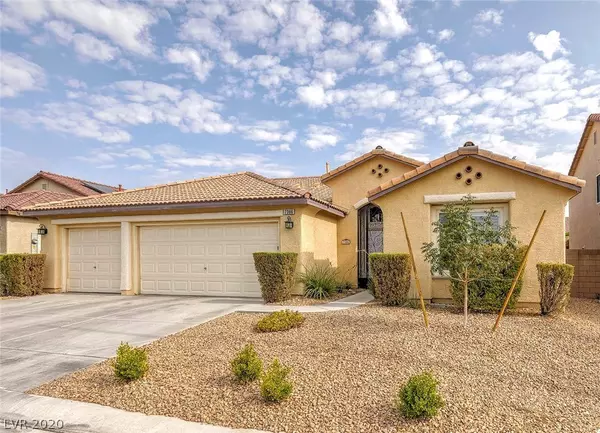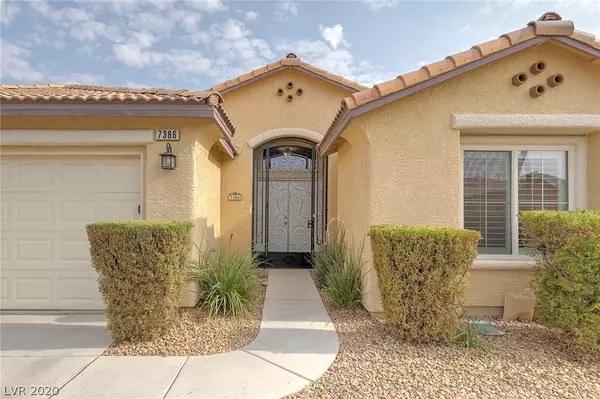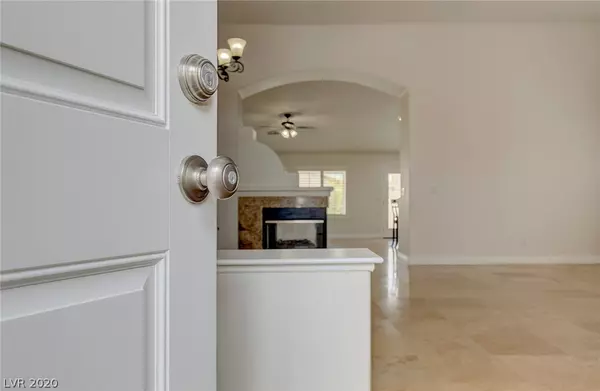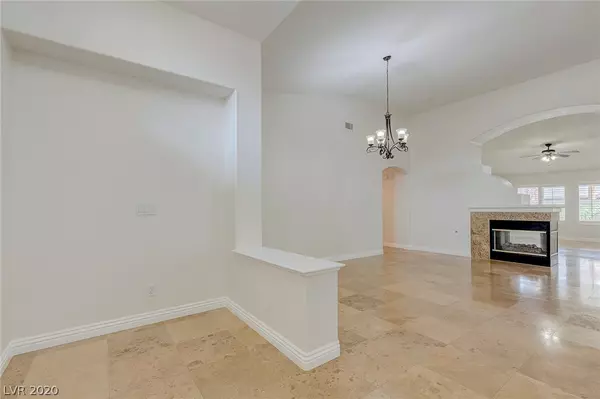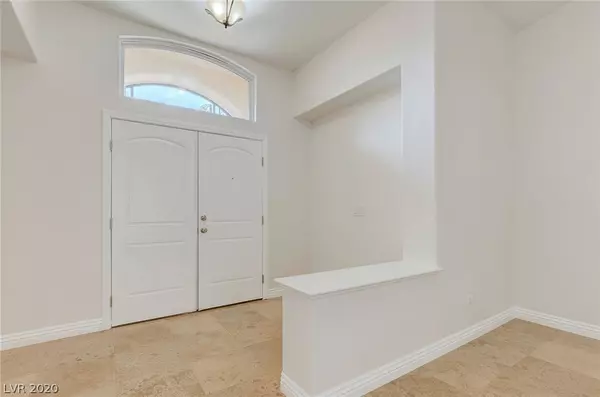$442,860
$450,000
1.6%For more information regarding the value of a property, please contact us for a free consultation.
4 Beds
3 Baths
2,302 SqFt
SOLD DATE : 11/12/2020
Key Details
Sold Price $442,860
Property Type Single Family Home
Sub Type Single Family Residence
Listing Status Sold
Purchase Type For Sale
Square Footage 2,302 sqft
Price per Sqft $192
Subdivision Nevada Trails R2-60 #3
MLS Listing ID 2231894
Sold Date 11/12/20
Style One Story
Bedrooms 4
Full Baths 2
Three Quarter Bath 1
Construction Status RESALE
HOA Fees $51/mo
HOA Y/N Yes
Originating Board GLVAR
Year Built 2002
Annual Tax Amount $2,526
Lot Size 6,098 Sqft
Acres 0.14
Property Description
Turnkey and ready for quick move-in! Travertine flooring everywhere except bedrooms. Fresh custom paint throughout too! Large formal rooms have open feel and offer vaulted ceilings. This kitchen features upgraded cabinetry, stainless appliances, a gas stove, island work area, walk-in pantry, and built-in desk! Huge 15x18 family room with an insert to accommodate whatever you please! One guest bedroom is separate from the others and has access to a 3/4 bath off the hallway. All bedrooms are spacious. Very generous master bedroom closet! Plantation Shutters. Fully landscaped rear yard with covered patio, pavers, planter areas, and real grass! Backs up to a single-story home. Nevada Trails offers several park areas for family access.
Location
State NV
County Clark County
Community Taylor Mgt
Zoning Single Family
Body of Water Public
Interior
Interior Features Bedroom on Main Level, Ceiling Fan(s), Primary Downstairs, Window Treatments
Heating Central, Gas
Cooling Central Air, Electric, Refrigerated
Flooring Carpet, Marble
Fireplaces Number 1
Fireplaces Type Family Room, Multi-Sided
Furnishings Unfurnished
Window Features Double Pane Windows,Plantation Shutters,Window Treatments
Appliance Dishwasher, Disposal, Gas Range, Gas Water Heater, Microwave, Water Heater
Laundry Gas Dryer Hookup, Main Level, Laundry Room
Exterior
Exterior Feature Barbecue, Patio, Private Yard, Sprinkler/Irrigation
Parking Features Attached, Finished Garage, Garage, Garage Door Opener, Inside Entrance
Garage Spaces 3.0
Fence Block, Back Yard
Pool None
Utilities Available Cable Available
Amenities Available Park
View None
Roof Type Pitched,Tile
Porch Covered, Patio
Garage 1
Private Pool no
Building
Lot Description Back Yard, Drip Irrigation/Bubblers, Desert Landscaping, Sprinklers In Rear, Sprinklers In Front, Landscaped, Rocks, < 1/4 Acre
Faces South
Story 1
Sewer Public Sewer
Water Public
Architectural Style One Story
Construction Status RESALE
Schools
Elementary Schools Steele Judith, Steele Judith
Middle Schools Canarelli Lawrence & Heidi
High Schools Sierra Vista High
Others
HOA Name Taylor Mgt
HOA Fee Include Association Management,Common Areas,Recreation Facilities,Taxes
Tax ID 176-10-310-065
Acceptable Financing Cash, Conventional, FHA
Listing Terms Cash, Conventional, FHA
Financing Cash
Read Less Info
Want to know what your home might be worth? Contact us for a FREE valuation!

Our team is ready to help you sell your home for the highest possible price ASAP

Copyright 2025 of the Las Vegas REALTORS®. All rights reserved.
Bought with David E Smith • Realty ONE Group, Inc
"My job is to find and attract mastery-based agents to the office, protect the culture, and make sure everyone is happy! "

