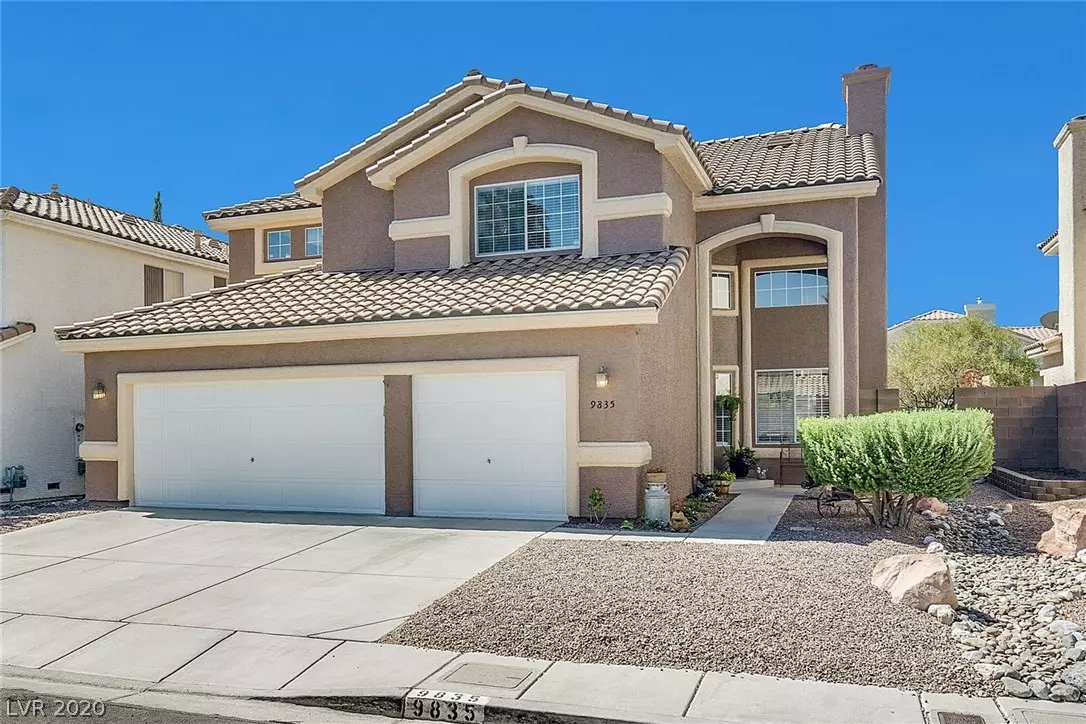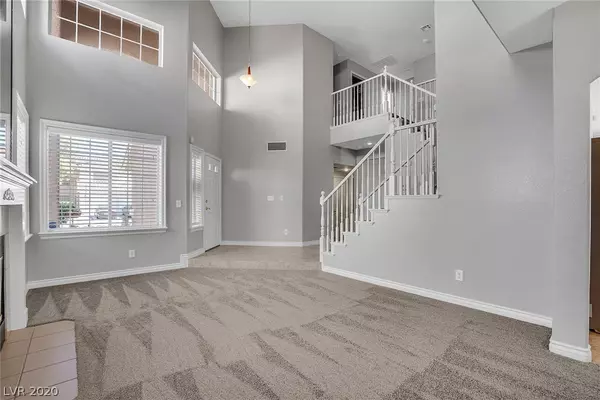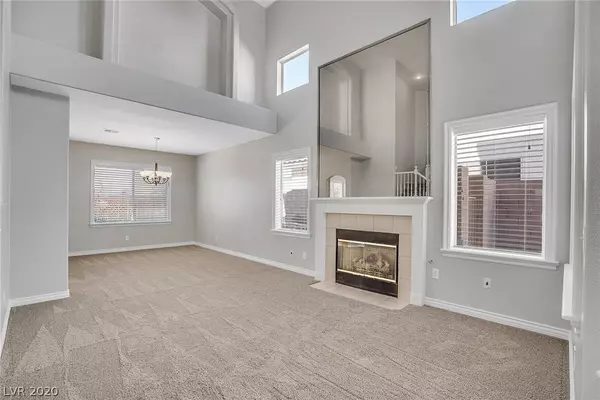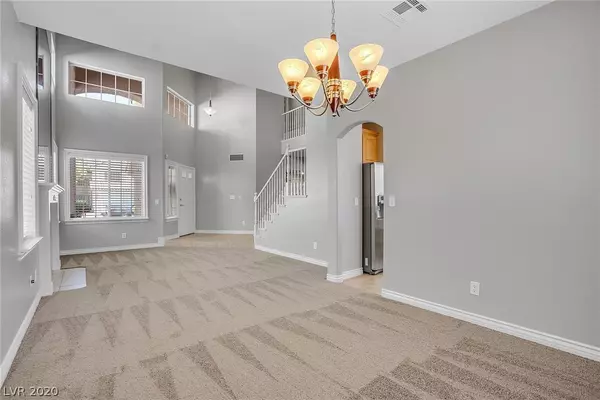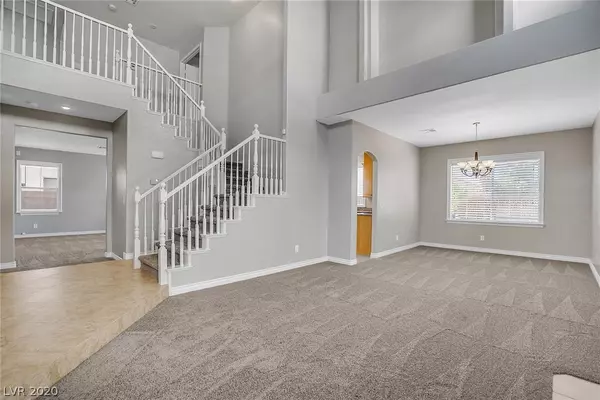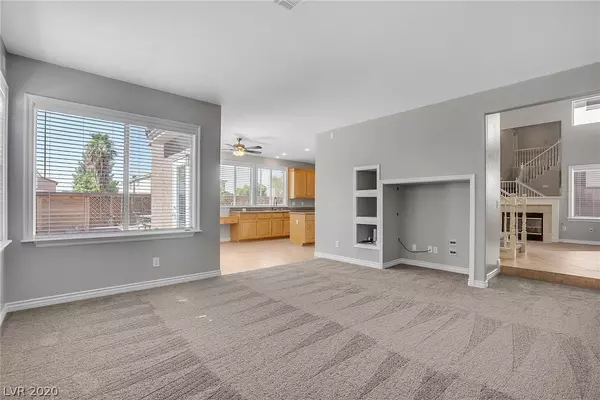$387,000
$399,900
3.2%For more information regarding the value of a property, please contact us for a free consultation.
4 Beds
3 Baths
2,382 SqFt
SOLD DATE : 10/01/2020
Key Details
Sold Price $387,000
Property Type Single Family Home
Sub Type Single Family Residence
Listing Status Sold
Purchase Type For Sale
Square Footage 2,382 sqft
Price per Sqft $162
Subdivision Grand Canyon-Phase 1
MLS Listing ID 2216490
Sold Date 10/01/20
Style Two Story
Bedrooms 4
Full Baths 2
Half Baths 1
Construction Status RESALE
HOA Y/N No
Originating Board GLVAR
Year Built 1997
Annual Tax Amount $2,324
Lot Size 5,662 Sqft
Acres 0.13
Property Description
Beautiful 4 Bedroom, 2.5 Bath, 3 Car Garage Home, Freshly Updated Inside & out with Heated Spool / Spa! Bordering Summerlin & The Lakes with No HOA! Move in Ready with New Interior & Exterior Paint, Carpet, Ceiling Fans, Smoke Alarms, Updated Fixtures & Cabinet Hardware. A/C Units Serviced & Cleaned. Granite Countertops, Stainless Steel Appliances - Refrigerator, Front Loader Steam Washer & Dryer Included! Updated Landscaping. One of the favorite features of the Homeowners is, the easy to keep clean and very cost effective to run, Spool. Although not a full-size Pool, it is big enough to enjoy & cool off in on a hot day and the whole thing can be turned into a Spa. New Variable Speed pump & Color changing LED lights. Vegetable Garden with premium soil that can be planted to your preference. Garage has lots of built in cabinets & epoxied floor. This house has lots of upgrades but still plenty of possibility to add your own touches! Close to the 215, lots of shopping & restaurants.
Location
State NV
County Clark County
Zoning Single Family
Body of Water Public
Interior
Interior Features Ceiling Fan(s), Pot Rack
Heating Central, Gas
Cooling Central Air, Electric, 2 Units
Flooring Carpet, Ceramic Tile, Linoleum, Vinyl
Fireplaces Number 1
Fireplaces Type Gas, Living Room
Furnishings Unfurnished
Window Features Blinds,Double Pane Windows
Appliance Dryer, Dishwasher, Disposal, Gas Range, Microwave, Refrigerator, Washer
Laundry Gas Dryer Hookup, Main Level, Laundry Room
Exterior
Exterior Feature Patio, Private Yard
Parking Features Attached, Garage, Garage Door Opener
Garage Spaces 3.0
Fence Block, Back Yard
Pool Heated, In Ground, Private, Pool/Spa Combo, Waterfall
Utilities Available Cable Available
Amenities Available None
View Y/N 1
View Mountain(s)
Roof Type Tile
Porch Patio
Garage 1
Private Pool yes
Building
Lot Description Desert Landscaping, Landscaped, Rocks, < 1/4 Acre
Faces North
Story 2
Sewer Public Sewer
Water Public
Architectural Style Two Story
Structure Type Frame,Stucco
Construction Status RESALE
Schools
Elementary Schools Hayes Keith C & Karen W, Hayes Keith C & Karen W
Middle Schools Fertitta Frank & Victoria
High Schools Spring Valley Hs
Others
Tax ID 163-18-214-073
Security Features Security System Owned
Acceptable Financing Cash, Conventional, FHA, VA Loan
Listing Terms Cash, Conventional, FHA, VA Loan
Financing Conventional
Read Less Info
Want to know what your home might be worth? Contact us for a FREE valuation!

Our team is ready to help you sell your home for the highest possible price ASAP

Copyright 2025 of the Las Vegas REALTORS®. All rights reserved.
Bought with Ivan G Sher • BHHS Nevada Properties
"My job is to find and attract mastery-based agents to the office, protect the culture, and make sure everyone is happy! "

