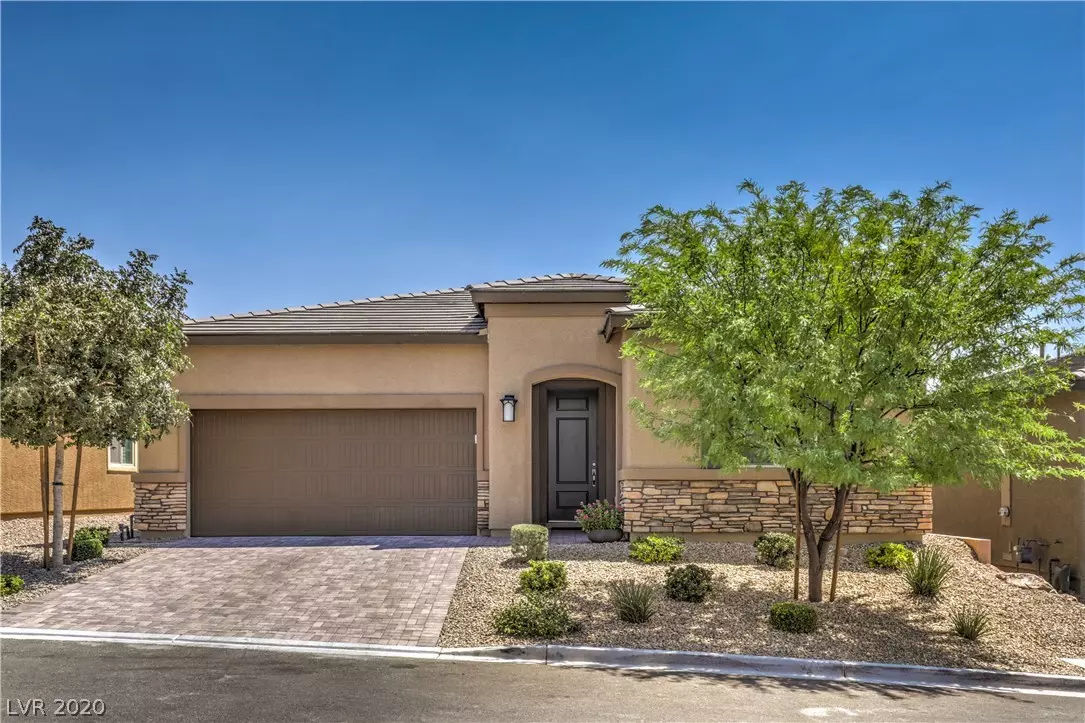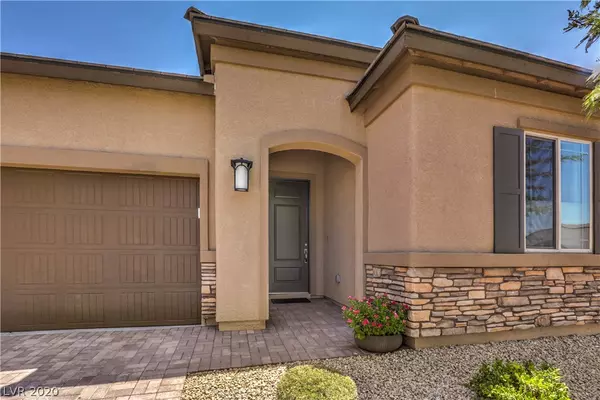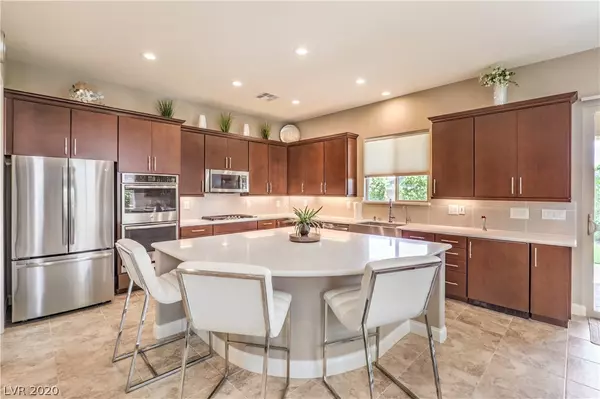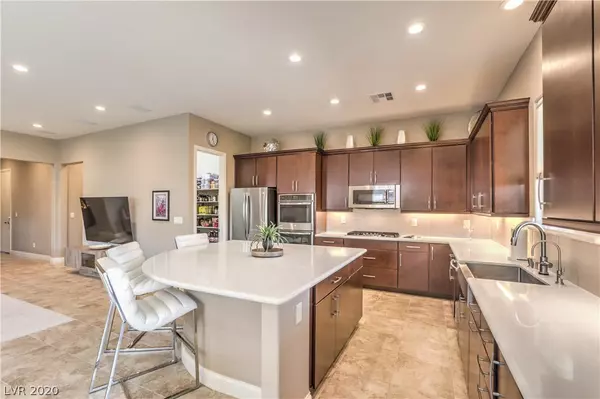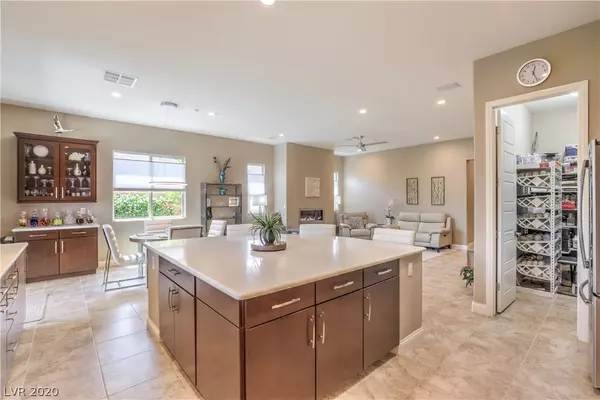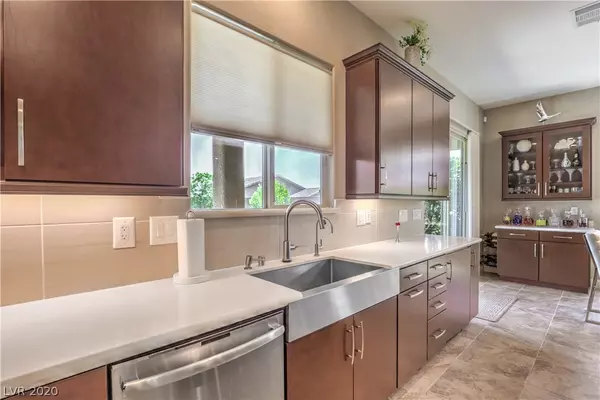$425,000
$425,000
For more information regarding the value of a property, please contact us for a free consultation.
3 Beds
2 Baths
1,987 SqFt
SOLD DATE : 11/09/2020
Key Details
Sold Price $425,000
Property Type Single Family Home
Sub Type Single Family Residence
Listing Status Sold
Purchase Type For Sale
Square Footage 1,987 sqft
Price per Sqft $213
Subdivision Grand Canyon / Ford
MLS Listing ID 2218701
Sold Date 11/09/20
Style One Story
Bedrooms 3
Full Baths 2
Construction Status RESALE
HOA Fees $49/mo
HOA Y/N Yes
Originating Board GLVAR
Year Built 2017
Annual Tax Amount $3,387
Lot Size 5,227 Sqft
Acres 0.12
Property Description
BETTER than NEW*Highly upgraded ONE Story Model home*Gourmet kitchen*Oversized Quartz Island, Custom Cabinets w/Soft close Dove-Tail drawers, Tile Back-Splash, Lazy Susan, Built-in Monogram Beverage fridge, Extended cabinets, Large Walk-in PANTRY for storage, Under counter Lights, Molding*Large GREAT-ROOM living w/gas Fireplace*Upgraded HALO lights, ceiling fans plus additional canned lights & Surround Sound*Extended COVERED patio w/pavers & lights to the PRIVATE beautifully landscaped backyard w/STUNNING Mountain VIEWS*Spacious Master bedroom, CUSTOM Built-In closet*Oversized Laundry Room offers CUSTOM cabinets & Deep sink*2 Linen CLOSETS*Queen sized Murphy Bed in 2nd Bedroom*3rd bedroom is used as a DEN*INCREASED Insulation throughout*Tank less water heater, Water-softener & Reverse Osmosis*Top down/Bottom up Silhouette Blinds allows NATURAL light throughout*Two-Toned Paint*4in Baseboards*10ft Ceilings*SAFE in Master*Clark County is building SW Ridge Park & Trails next to school*
Location
State NV
County Clark County
Community Skyline Ridge Hoa
Zoning Single Family
Body of Water Public
Interior
Interior Features Bedroom on Main Level, Ceiling Fan(s), Primary Downstairs, Programmable Thermostat
Heating Central, Gas, High Efficiency
Cooling Central Air, Electric, ENERGY STAR Qualified Equipment, High Efficiency
Flooring Carpet, Ceramic Tile, Tile
Fireplaces Number 1
Fireplaces Type Family Room, Gas, Glass Doors
Furnishings Unfurnished
Window Features Blinds,Low Emissivity Windows
Appliance Built-In Electric Oven, Convection Oven, Double Oven, Dishwasher, ENERGY STAR Qualified Appliances, Gas Cooktop, Disposal, Gas Water Heater, Microwave, Water Softener Owned, Tankless Water Heater, Water Purifier
Laundry Cabinets, Gas Dryer Hookup, Main Level, Laundry Room, Sink
Exterior
Exterior Feature Barbecue, Patio, Private Yard, Sprinkler/Irrigation
Parking Features Attached, Finished Garage, Garage, Garage Door Opener, Shelves
Garage Spaces 2.0
Fence Block, Back Yard
Pool None
Utilities Available Underground Utilities
View Y/N 1
View Mountain(s)
Roof Type Pitched,Tile
Porch Covered, Patio
Garage 1
Private Pool no
Building
Lot Description Drip Irrigation/Bubblers, Desert Landscaping, Landscaped, Rocks, < 1/4 Acre
Faces West
Story 1
Sewer Public Sewer
Water Public
Architectural Style One Story
Structure Type Frame,Rock,Stucco
Construction Status RESALE
Schools
Elementary Schools Forbuss, Robert L, Forbuss, Robert L.
Middle Schools Faiss, Wilbur & Theresa
High Schools Sierra Vista High
Others
HOA Name Skyline Ridge HOA
HOA Fee Include Maintenance Grounds,Reserve Fund
Tax ID 176-18-310-057
Security Features Security System Owned
Acceptable Financing Cash, Conventional
Listing Terms Cash, Conventional
Financing Conventional
Read Less Info
Want to know what your home might be worth? Contact us for a FREE valuation!

Our team is ready to help you sell your home for the highest possible price ASAP

Copyright 2025 of the Las Vegas REALTORS®. All rights reserved.
Bought with Karissa M Putvin • Elite Realty
"My job is to find and attract mastery-based agents to the office, protect the culture, and make sure everyone is happy! "

