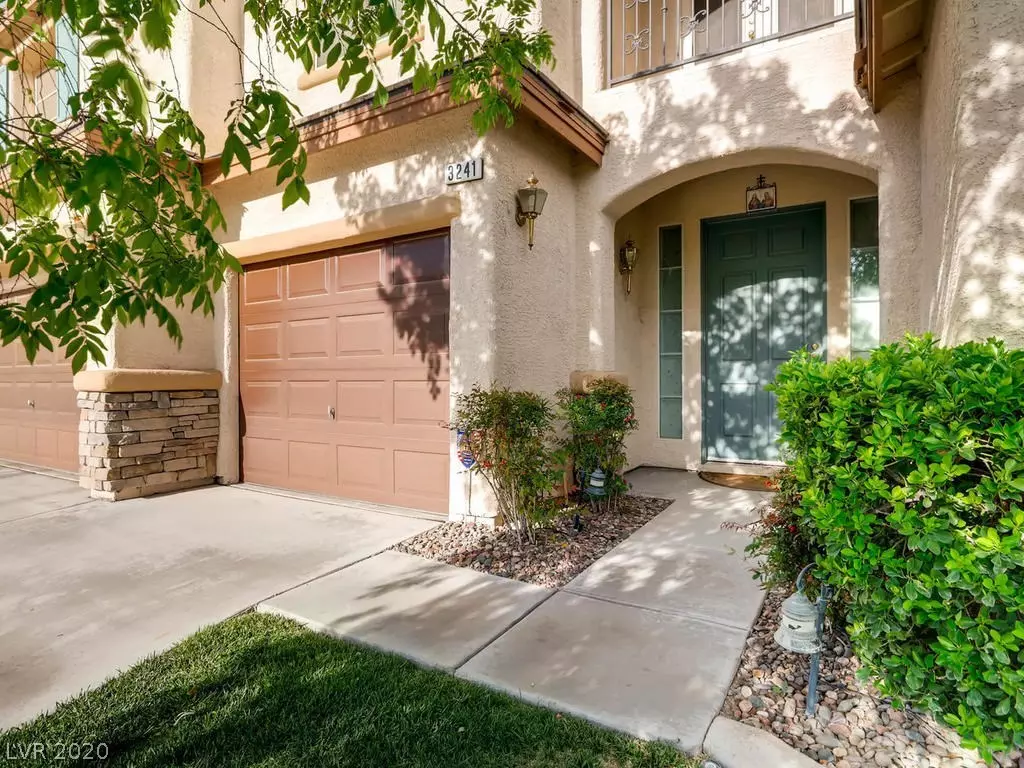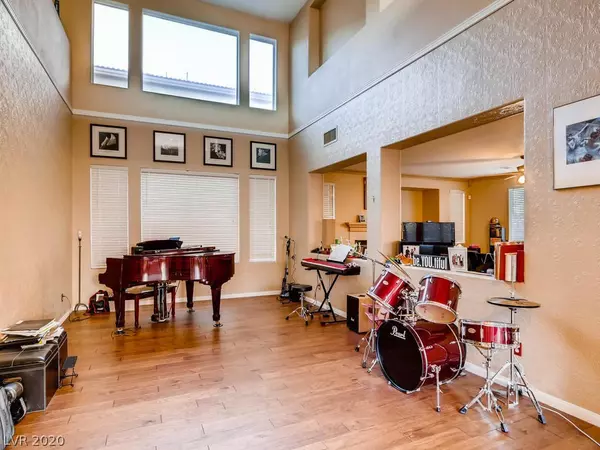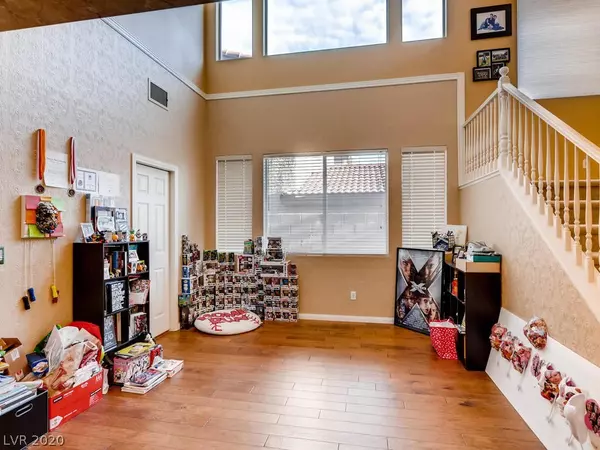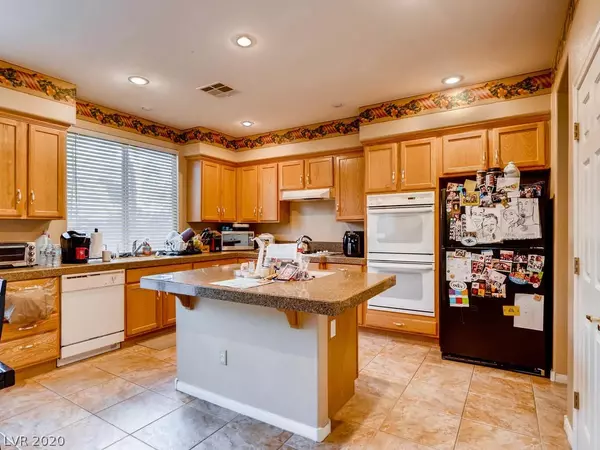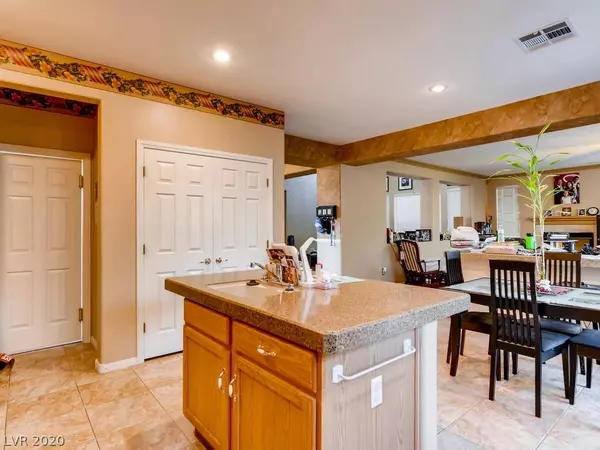$497,000
$497,000
For more information regarding the value of a property, please contact us for a free consultation.
5 Beds
4 Baths
3,683 SqFt
SOLD DATE : 03/24/2021
Key Details
Sold Price $497,000
Property Type Single Family Home
Sub Type Single Family Residence
Listing Status Sold
Purchase Type For Sale
Square Footage 3,683 sqft
Price per Sqft $134
Subdivision Cheyenne Hualapai
MLS Listing ID 2204395
Sold Date 03/24/21
Style Two Story
Bedrooms 5
Full Baths 3
Three Quarter Bath 1
Construction Status RESALE
HOA Fees $33/mo
HOA Y/N Yes
Originating Board GLVAR
Year Built 2000
Annual Tax Amount $3,064
Lot Size 7,840 Sqft
Acres 0.18
Property Description
Spacious 5-bedroom, 3-car garage, gated neighborhood in NW area. Great value, close to Summerlin & I-215. No SID or LID. Custom interior 2-tone paint. Granite counter tops in kitchen, custom cabinets, pantry, breakfast counter & island. Huge family room with ceiling fan & fireplace. Formal dining room with service door access to kitchen. Tile & hardwood floors thru-out. Carpeted bedrooms except hardwood floor in large master bedroom, ceiling fan & walk-in closet. Master bath w/double sinks, separate tub & shower, separate make-up desk. Upstairs balcony overlooking the downstairs area. All bedrooms have ceiling fans. Large backyard with sprinklers, patio, lawn & mature shrubs. A well-maintained community center with clubhouse, garden area, gym, basketball area, pool & spa. This home has 3683 sq. ft. of well-laid out living space, listed at $497,000 or only $135 per square foot. A good value for a semi-custom home. A good purchase inside this nice, gated Timberline development.
Location
State NV
County Clark County
Community Timberline
Zoning Single Family
Body of Water Public
Interior
Interior Features Bedroom on Main Level, Window Treatments
Heating Central, Gas, Multiple Heating Units
Cooling Central Air, Electric, 2 Units
Flooring Carpet, Laminate, Tile
Fireplaces Number 1
Fireplaces Type Family Room, Gas
Furnishings Unfurnished
Window Features Blinds,Double Pane Windows,Insulated Windows,Plantation Shutters,Triple Pane Windows
Appliance Dryer, Dishwasher, Gas Cooktop, Disposal, Gas Range, Microwave, Refrigerator, Washer
Laundry Gas Dryer Hookup, Main Level
Exterior
Exterior Feature Balcony, Sprinkler/Irrigation
Parking Features Attached, Finished Garage, Garage, Inside Entrance
Garage Spaces 3.0
Fence Block, Full
Pool None
Utilities Available Underground Utilities
Amenities Available Clubhouse, Fitness Center, Gated
View None
Roof Type Tile
Porch Balcony
Garage 1
Private Pool no
Building
Lot Description Back Yard, Drip Irrigation/Bubblers, Front Yard, Landscaped, < 1/4 Acre
Faces East
Story 2
Sewer Public Sewer
Water Public
Architectural Style Two Story
Structure Type Frame,Stucco
Construction Status RESALE
Schools
Elementary Schools Conners Eileen, Conners Eileen
Middle Schools Leavitt Justice Myron E
High Schools Centennial
Others
HOA Name Timberline
HOA Fee Include Association Management,Maintenance Grounds,Recreation Facilities
Tax ID 137-12-814-005
Security Features Gated Community
Acceptable Financing Cash, Conventional, 1031 Exchange
Listing Terms Cash, Conventional, 1031 Exchange
Financing Conventional
Read Less Info
Want to know what your home might be worth? Contact us for a FREE valuation!

Our team is ready to help you sell your home for the highest possible price ASAP

Copyright 2025 of the Las Vegas REALTORS®. All rights reserved.
Bought with Serena M Heuser • Realty ONE Group, Inc
"My job is to find and attract mastery-based agents to the office, protect the culture, and make sure everyone is happy! "

