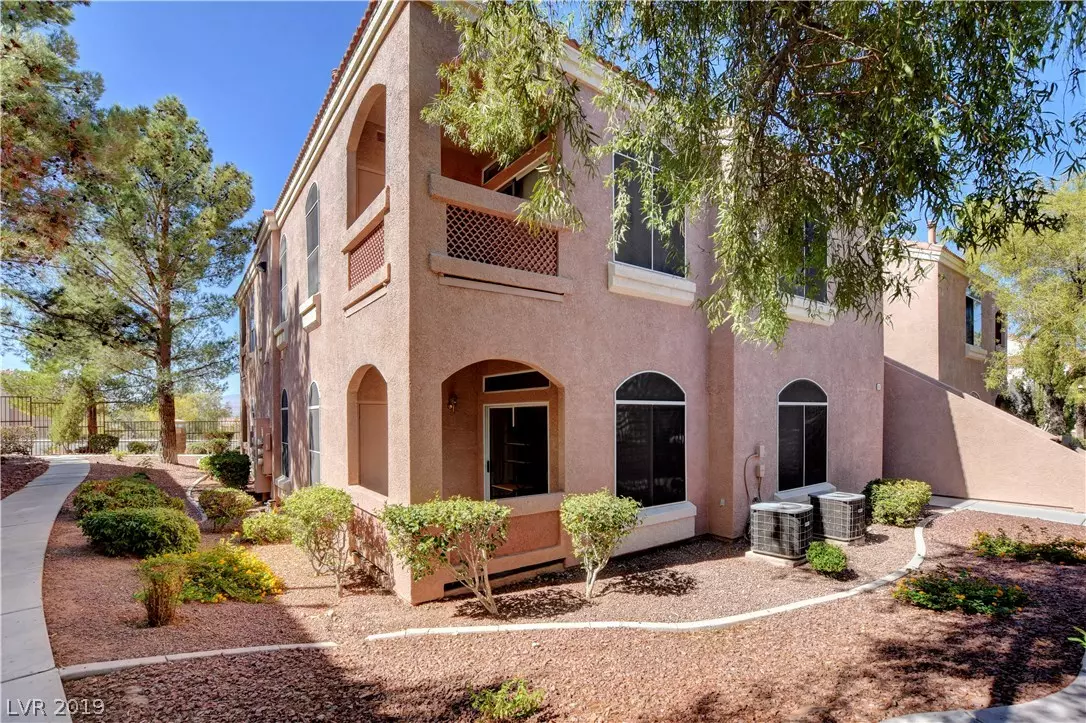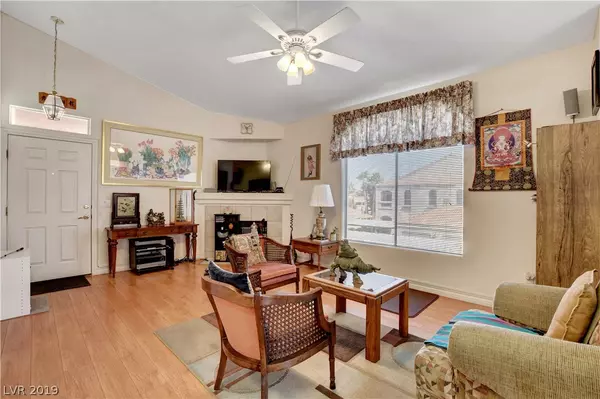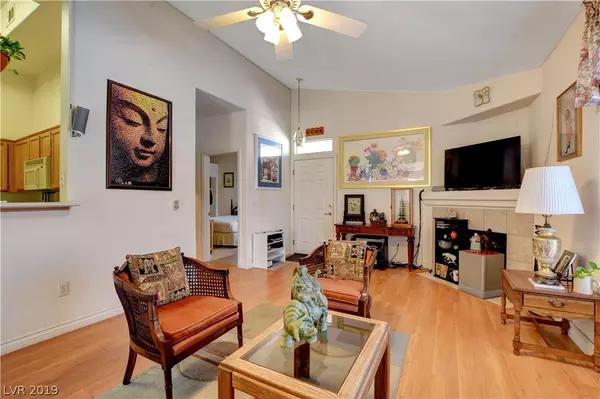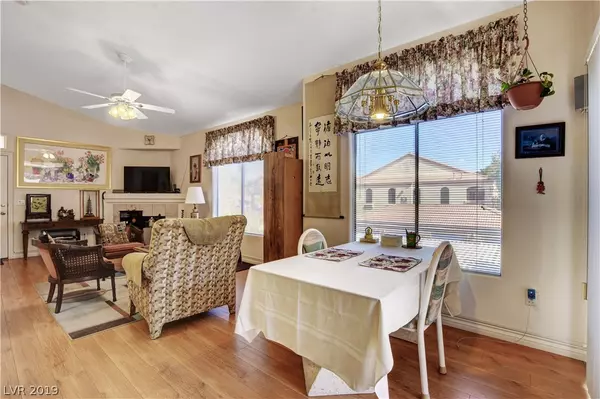$195,000
$197,000
1.0%For more information regarding the value of a property, please contact us for a free consultation.
2 Beds
2 Baths
1,042 SqFt
SOLD DATE : 01/13/2020
Key Details
Sold Price $195,000
Property Type Condo
Sub Type Condominium
Listing Status Sold
Purchase Type For Sale
Square Footage 1,042 sqft
Price per Sqft $187
Subdivision Mission Ridge Condo #2
MLS Listing ID 2143112
Sold Date 01/13/20
Style Two Story
Bedrooms 2
Full Baths 2
Construction Status RESALE
HOA Fees $178/mo
HOA Y/N Yes
Originating Board GLVAR
Year Built 2001
Annual Tax Amount $735
Property Description
Amazing location!!! Nearby many popping shopping centers and restaurants. Nestled in one of the most sought after communities in the Henderson/Green Valley Ranch area. 2 bedroom / 2 bath on the 2nd floor with Vaulted Ceilings! Price reflects the inclusion of an enclosed garage unit:adding square footage, protection for your vehicle and more storage space! Most units don't include a garage! Homeowner has kept the property in IMMACULATE condition.
Location
State NV
County Clark County
Community Mission Ridge Hoa
Zoning Single Family
Body of Water Public
Interior
Interior Features Ceiling Fan(s), Programmable Thermostat
Heating Central, Gas
Cooling Electric
Flooring Carpet, Laminate, Tile
Fireplaces Number 1
Fireplaces Type Family Room, Wood Burning
Furnishings Partially
Window Features Blinds
Appliance Built-In Gas Oven, Dryer, Disposal, Gas Range, Microwave, Refrigerator, Washer
Laundry Gas Dryer Hookup, Laundry Closet
Exterior
Exterior Feature Balcony
Parking Features Assigned, Covered, Detached Carport, Detached, Garage, Private
Garage Spaces 1.0
Carport Spaces 1
Fence None
Pool Community
Community Features Pool
Utilities Available Underground Utilities
Amenities Available Clubhouse, Fitness Center, Gated, Barbecue, Pool, Spa/Hot Tub
Roof Type Tile
Porch Balcony
Garage 1
Private Pool no
Building
Lot Description < 1/4 Acre
Faces East
Story 2
Sewer Public Sewer
Water Public
Architectural Style Two Story
Construction Status RESALE
Schools
Elementary Schools Taylor Glen, Taylor Glen
Middle Schools Miller Bob
High Schools Coronado High
Others
HOA Name Mission Ridge HOA
HOA Fee Include Recreation Facilities
Tax ID 178-30-311-008
Acceptable Financing Cash, Conventional, FHA, VA Loan
Listing Terms Cash, Conventional, FHA, VA Loan
Financing Conventional
Read Less Info
Want to know what your home might be worth? Contact us for a FREE valuation!

Our team is ready to help you sell your home for the highest possible price ASAP

Copyright 2025 of the Las Vegas REALTORS®. All rights reserved.
Bought with Stephen G Bland • Keller Williams VIP
"My job is to find and attract mastery-based agents to the office, protect the culture, and make sure everyone is happy! "






