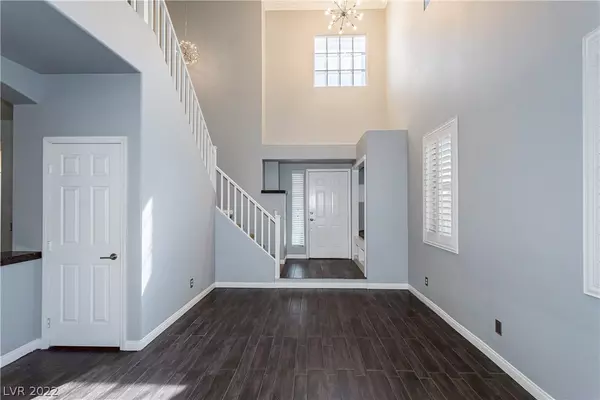$505,000
$519,999
2.9%For more information regarding the value of a property, please contact us for a free consultation.
4 Beds
3 Baths
1,950 SqFt
SOLD DATE : 05/24/2022
Key Details
Sold Price $505,000
Property Type Single Family Home
Sub Type Single Family Residence
Listing Status Sold
Purchase Type For Sale
Square Footage 1,950 sqft
Price per Sqft $258
Subdivision Peccole Ranch
MLS Listing ID 2385119
Sold Date 05/24/22
Style Two Story
Bedrooms 4
Full Baths 2
Half Baths 1
Construction Status RESALE
HOA Fees $96/mo
HOA Y/N Yes
Originating Board GLVAR
Year Built 1997
Annual Tax Amount $2,047
Lot Size 3,920 Sqft
Acres 0.09
Property Description
EXTREMELY WELL MAINTAINED HOME WITH TONS OF UPGRADES. A PICTURE PERFECT MOVE IN PROPERTY. LOCATED AT THE BACK OF THE SUBDIVISION IN A VERY PRIVATE AREA. UPGRADES INCLUDE TILE WOOD LIKE FLOORING, UPGRADED WHITE CUSTOM CABINETRY, FRESHLY PAINTED. BATHROOMS RENOVATED, NEW HOT WATER HEATER, PLANTATION SHUTTERS IN EVERY ROOM AND A MARBLE FIREPLACE. LARGE BEDROOMS AND FANS WITH LIGHT FIXTURES THROUGHOUT. NEW COUNTER TOPS IN THE BATHROOMS AND A JACUZZI TUB IN THE MASTER. A BACKYARD PERFECT FOR OUTDOOR ENTERTAINING. GATED COMMUNITY WITH COMMUNITY POOL, LOCATED IN THE DESIRABLE ARE OF PECCOLE RANCH. CLOSE TO THE SUMMERLAND MALL AND BOCA PARK. ONE OF THE BEST LOCATIONS IN TOWN. THIS ONE IS A SHOW AND SELL.
Location
State NV
County Clark County
Community Wellington
Zoning Single Family
Body of Water Public
Interior
Interior Features Ceiling Fan(s), Window Treatments
Heating Central, Gas
Cooling Central Air, Electric
Flooring Carpet, Tile
Fireplaces Number 1
Fireplaces Type Family Room, Gas
Furnishings Unfurnished
Window Features Blinds,Double Pane Windows,Plantation Shutters,Window Treatments
Appliance Built-In Gas Oven, Dryer, Disposal, Gas Water Heater, Microwave, Refrigerator, Washer
Laundry Gas Dryer Hookup, Main Level
Exterior
Exterior Feature Patio, Private Yard, Sprinkler/Irrigation
Parking Features Attached, Finished Garage, Garage, Garage Door Opener, Shelves
Garage Spaces 2.0
Fence Block, Back Yard
Pool Community
Community Features Pool
Utilities Available Cable Available
Amenities Available Gated, Pool
View None
Roof Type Tile
Present Use Residential
Porch Covered, Patio
Garage 1
Private Pool no
Building
Lot Description Drip Irrigation/Bubblers, Desert Landscaping, Landscaped, Rocks, < 1/4 Acre
Faces East
Story 2
Sewer Public Sewer
Water Public
Architectural Style Two Story
Structure Type Frame,Stucco
Construction Status RESALE
Schools
Elementary Schools Piggott Clarence, Piggott Clarence
Middle Schools Johnson Walter
High Schools Bonanza
Others
HOA Name Wellington
HOA Fee Include Association Management,Common Areas,Maintenance Grounds,Recreation Facilities,Taxes
Tax ID 163-06-316-024
Security Features Gated Community
Acceptable Financing Cash, Conventional, FHA, VA Loan
Listing Terms Cash, Conventional, FHA, VA Loan
Financing Conventional
Read Less Info
Want to know what your home might be worth? Contact us for a FREE valuation!

Our team is ready to help you sell your home for the highest possible price ASAP

Copyright 2025 of the Las Vegas REALTORS®. All rights reserved.
Bought with Jennifer G DeBough • Urban Nest Realty
"My job is to find and attract mastery-based agents to the office, protect the culture, and make sure everyone is happy! "






