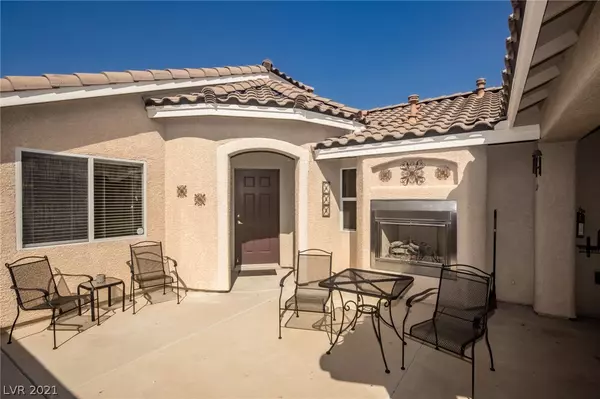$375,000
$390,000
3.8%For more information regarding the value of a property, please contact us for a free consultation.
4 Beds
3 Baths
1,657 SqFt
SOLD DATE : 12/07/2021
Key Details
Sold Price $375,000
Property Type Single Family Home
Sub Type Single Family Residence
Listing Status Sold
Purchase Type For Sale
Square Footage 1,657 sqft
Price per Sqft $226
Subdivision Crossing West At Bilbray Ranch
MLS Listing ID 2332169
Sold Date 12/07/21
Style One Story
Bedrooms 4
Full Baths 3
Construction Status RESALE
HOA Fees $24/mo
HOA Y/N Yes
Originating Board GLVAR
Year Built 2008
Annual Tax Amount $2,227
Lot Size 8,712 Sqft
Acres 0.2
Property Description
Beautiful home on a large corner lot in Bilbray Ranch. Featuring a private gated courtyard with outdoor gas fireplace, sitting area, outdoor lighting and access to the casita. The casita has double French doors, living area, closet, full bathroom and separate AC system. In the main house the large master suite has a garden tub, walk-in shower, dual vanity and walk-in closet. The third bedroom doubles as an office or den. Bright and open, combined living and dining areas, tile throughout and carpeted master. The kitchen has French doors to the covered patio, a butler's pantry, a large pantry closet and upgraded stainless steel appliances. The backyard space is perfect for quiet nights in the hot tub or gatherings around the firepit. Additional features include blinds, window coverings and ceiling fans throughout, newer gas water heater, 2 car garage with shelving, RV parking, decorative outdoor lighting, block wall and wrought iron fencing. Fully furnished and waiting for you.
Location
State NV
County Clark County
Community Bilbray East West Cv
Zoning Single Family
Body of Water Public
Rooms
Other Rooms Guest House
Interior
Interior Features Ceiling Fan(s)
Heating Central, Electric, Multiple Heating Units, None
Cooling Central Air, Electric, 2 Units
Flooring Carpet, Tile
Fireplaces Number 1
Fireplaces Type Gas, Glass Doors, Outside
Window Features Blinds,Double Pane Windows
Appliance Dryer, Disposal, Gas Range, Microwave, Refrigerator, Washer
Laundry Electric Dryer Hookup, Main Level, Laundry Room
Exterior
Exterior Feature Courtyard, Patio
Parking Features Attached, Finished Garage, Garage, RV Hook-Ups, Storage
Garage Spaces 2.0
Fence Block, Full, Wrought Iron
Pool None
Utilities Available Underground Utilities
Roof Type Tile
Porch Covered, Patio
Garage 1
Private Pool no
Building
Lot Description Desert Landscaping, Landscaped, Rocks, Synthetic Grass, < 1/4 Acre
Faces East
Story 1
Sewer Public Sewer
Water Public
Architectural Style One Story
Level or Stories One
Structure Type Frame,Stucco
Construction Status RESALE
Schools
Elementary Schools Bennett William, Bennett William
Middle Schools Laughlin
High Schools Laughlin
Others
HOA Name Bilbray East West Cv
HOA Fee Include None
Tax ID 264-21-212-008
Acceptable Financing Cash, Conventional
Listing Terms Cash, Conventional
Financing Conventional
Read Less Info
Want to know what your home might be worth? Contact us for a FREE valuation!

Our team is ready to help you sell your home for the highest possible price ASAP

Copyright 2025 of the Las Vegas REALTORS®. All rights reserved.
Bought with Jeanne N Reimer • Red Door Realty Services LLC
"My job is to find and attract mastery-based agents to the office, protect the culture, and make sure everyone is happy! "






