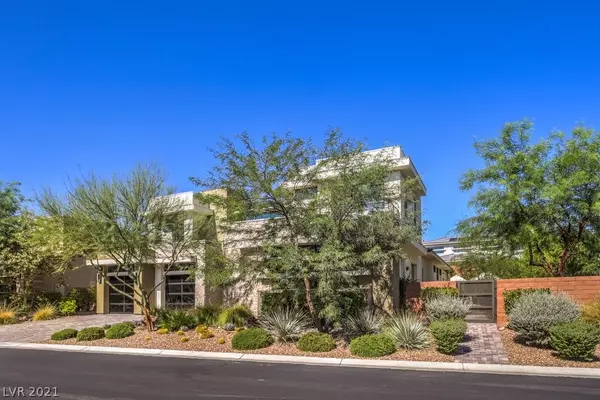$2,525,000
$2,500,000
1.0%For more information regarding the value of a property, please contact us for a free consultation.
4 Beds
6 Baths
4,888 SqFt
SOLD DATE : 10/15/2021
Key Details
Sold Price $2,525,000
Property Type Single Family Home
Sub Type Single Family Residence
Listing Status Sold
Purchase Type For Sale
Square Footage 4,888 sqft
Price per Sqft $516
Subdivision Summerlin Village 18-Parcel H Silver Ridge
MLS Listing ID 2333948
Sold Date 10/15/21
Style Two Story
Bedrooms 4
Full Baths 4
Half Baths 2
Construction Status RESALE
HOA Fees $475/mo
HOA Y/N Yes
Originating Board GLVAR
Year Built 2016
Annual Tax Amount $16,158
Lot Size 0.330 Acres
Acres 0.33
Property Description
This Desert Contempory home is in the prestigious Guard Gated "Ridges" of Summerlin in Silver Ridge. This beautiful home has an open floor plan with a Great room with a stone fireplace. Features huge pocket sliding glass doors that invite you to a fabulous outdoor area. Separate formal Dining room, Gourmet kitchen with Thermidor appliances, Waterfall island and walk in pantry. Primary bedroom suite is downstairs with a fireplace and a modern relaxing Primary bath. Luxurious high end finishes, floating staircase and gorgeous natural light fills this home. The Den downstairs is large with views of the patio and backyard. This beautiful home has an upstairs loft with wet bar and fridge. Each additional bedroom with its own full bath. 3 car garage and a breathtaking lush and serene backyard are just a few highlights of this home. indoor/outdoor living & entertaining at it's finest. The Ridges has Club Ridges gym, tennis courts and workout facility. A stunning home!
Location
State NV
County Clark County
Community The Ridges
Zoning Single Family
Body of Water Public
Interior
Interior Features Bedroom on Main Level, Primary Downstairs, Window Treatments
Heating Central, Gas
Cooling Central Air, Electric, 2 Units
Flooring Carpet, Ceramic Tile
Fireplaces Number 3
Fireplaces Type Gas, Great Room, Primary Bedroom
Window Features Blinds,Double Pane Windows,Low Emissivity Windows,Plantation Shutters,Window Treatments
Appliance Built-In Electric Oven, Double Oven, Dryer, Gas Cooktop, Disposal, Microwave, Refrigerator, Washer
Laundry Cabinets, Gas Dryer Hookup, Main Level, Laundry Room, Sink
Exterior
Exterior Feature Balcony, Patio, Private Yard, Sprinkler/Irrigation
Parking Features Attached, Finished Garage, Garage, Garage Door Opener, Inside Entrance
Garage Spaces 3.0
Fence Block, Back Yard
Pool Community
Community Features Pool
Utilities Available High Speed Internet Available, Underground Utilities
Amenities Available Clubhouse, Fitness Center, Gated, Pool, Guard, Spa/Hot Tub, Security, Tennis Court(s)
Roof Type Tile
Porch Balcony, Covered, Patio
Garage 1
Private Pool no
Building
Lot Description Desert Landscaping, Fruit Trees, Sprinklers In Rear, Sprinklers In Front, Landscaped, Sprinklers On Side, < 1/4 Acre
Faces East
Story 2
Sewer Public Sewer
Water Public
Architectural Style Two Story
Construction Status RESALE
Schools
Elementary Schools Goolsby Judy & John, Goolsby Judy & John
Middle Schools Fertitta Frank & Victoria
High Schools Durango
Others
HOA Name The Ridges
HOA Fee Include Maintenance Grounds,Security
Tax ID 164-23-516-012
Security Features Security System Leased,Gated Community
Acceptable Financing Cash, Conventional
Listing Terms Cash, Conventional
Financing Cash
Read Less Info
Want to know what your home might be worth? Contact us for a FREE valuation!

Our team is ready to help you sell your home for the highest possible price ASAP

Copyright 2025 of the Las Vegas REALTORS®. All rights reserved.
Bought with Ivan G Sher • BHHS Nevada Properties
"My job is to find and attract mastery-based agents to the office, protect the culture, and make sure everyone is happy! "






