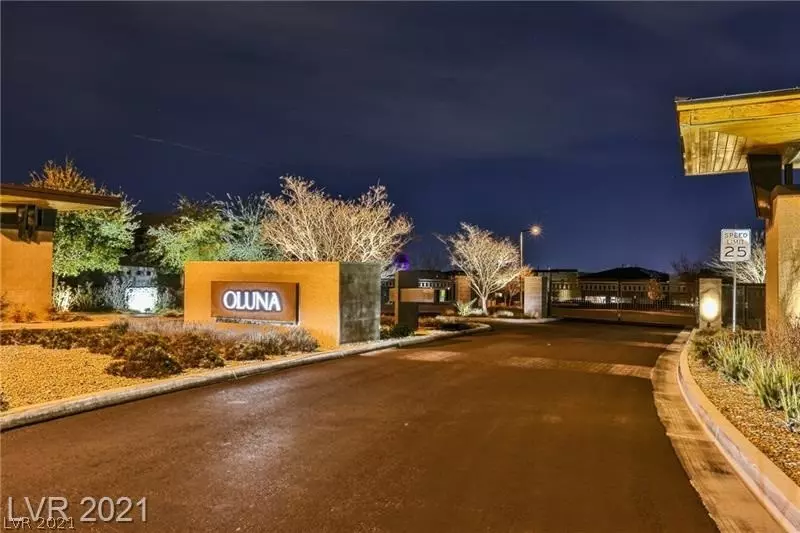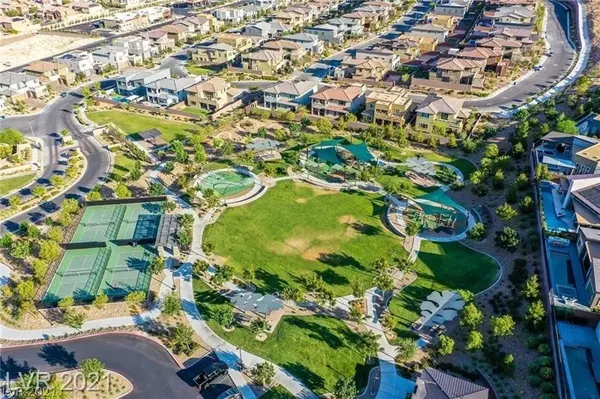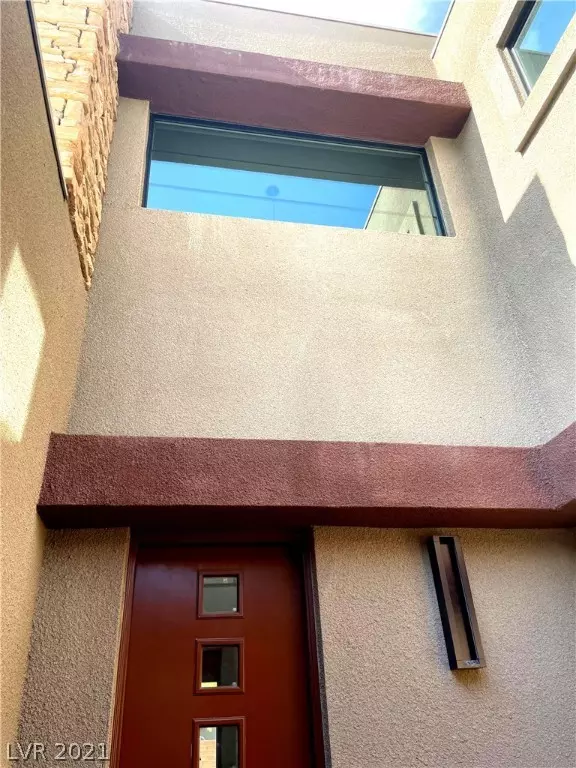$1,160,000
$1,169,900
0.8%For more information regarding the value of a property, please contact us for a free consultation.
4 Beds
5 Baths
3,880 SqFt
SOLD DATE : 10/14/2021
Key Details
Sold Price $1,160,000
Property Type Single Family Home
Sub Type Single Family Residence
Listing Status Sold
Purchase Type For Sale
Square Footage 3,880 sqft
Price per Sqft $298
Subdivision Summerlin Village 16A Parcel D Jade Ridge
MLS Listing ID 2315500
Sold Date 10/14/21
Style Two Story
Bedrooms 4
Full Baths 3
Half Baths 2
Construction Status RESALE
HOA Fees $88/mo
HOA Y/N Yes
Originating Board GLVAR
Year Built 2019
Annual Tax Amount $6,979
Lot Size 8,276 Sqft
Acres 0.19
Property Description
STUNNING! CONTEMPORARY*NEXT-GEN HOME IN SUMMERLIN W/STRIP & MOUNTAIN VIEWS! DREAM HOME W/SPACIOUS TERRACE & PATIO FOR UNPARALLELED INDOOR/OUTDOOR LIVING. LOCATED IN THE GATED COMMUNITY OLUNA/THE CLIFFS. WITH 4BD, 3 FULL BA+2HALF BA +3 CAR GARAGE. BIG GREAT ROOM W/SLIDING PANEL DOORS, OPEN CONCEPT BETWEEN KITCHEN, DINING AREA. CHEF KITCHEN W/TONS OF CABINET SPACE, MASSIVE ISLAND W/GRANITE, SS, CUSTOM BACKSPLASH & FRENCH DOOR REFRIGERATOR, ICE MAKER, 2 OVENS +CAFÃ OVEN. HUGE NEXT- GEN SUITE W/PRIVATE ENTRANCE+SEPARATE GARAGE ENTRANCE W/KITCHENETTE, LIVING ROOM, BD, BA +LAUNDRY. UPSTAIRS FEATURES LOFT W/TERRACE, SPACIOUS BEDROOMS W/WALK-IN CLOSETS. PRIMARY SUITE W/TERRACE HIGHLIGHTING INDOOR/OUTDOOR LIVING W/SPECTACULAR VIEWS. DUAL ENTRY TO BATH & DRESSING ROOM. BATH W/DUAL VANITIES +TUB +SHOWER. LAUNDRY W/HUGE CLOSET +SINK. PERFECT BACKYARD W/CVRD.PATIO, ONLY 6.5 MILES AWAY FROM DOWNTOWN SUMMERLIN SHOPPING & RESTAURANTS.
Location
State NV
County Clark County
Community Oluna
Zoning Single Family
Body of Water Public
Interior
Interior Features Bedroom on Main Level, Ceiling Fan(s)
Heating Central, Gas
Cooling Central Air, Electric
Flooring Carpet, Tile
Window Features Double Pane Windows
Appliance Built-In Gas Oven, Dryer, Disposal, Microwave, Refrigerator, Water Purifier, Washer
Laundry Cabinets, Gas Dryer Hookup, Laundry Closet, Laundry Room, Sink, Upper Level
Exterior
Exterior Feature Balcony, Barbecue, Patio, Private Yard
Parking Features Detached
Garage Spaces 3.0
Fence Brick, Back Yard
Pool None
Utilities Available Cable Available, Electricity Available
Amenities Available Gated, Jogging Path, Park
Roof Type Tile
Porch Balcony, Patio
Garage 1
Private Pool no
Building
Lot Description < 1/4 Acre
Faces South
Story 2
Sewer Public Sewer
Water Public
Architectural Style Two Story
Structure Type Drywall
Construction Status RESALE
Schools
Elementary Schools Berkley Shelley, Shelley Berkley
Middle Schools Faiss, Wilbur & Theresa
High Schools Sierra Vista High
Others
HOA Name Oluna
HOA Fee Include Association Management,Maintenance Grounds
Tax ID 164-36-712-047
Security Features Prewired,Gated Community
Acceptable Financing Cash, Conventional, FHA, VA Loan
Listing Terms Cash, Conventional, FHA, VA Loan
Financing Cash
Read Less Info
Want to know what your home might be worth? Contact us for a FREE valuation!

Our team is ready to help you sell your home for the highest possible price ASAP

Copyright 2025 of the Las Vegas REALTORS®. All rights reserved.
Bought with Susan L Marlowe • Impress Realty LLC
"My job is to find and attract mastery-based agents to the office, protect the culture, and make sure everyone is happy! "






