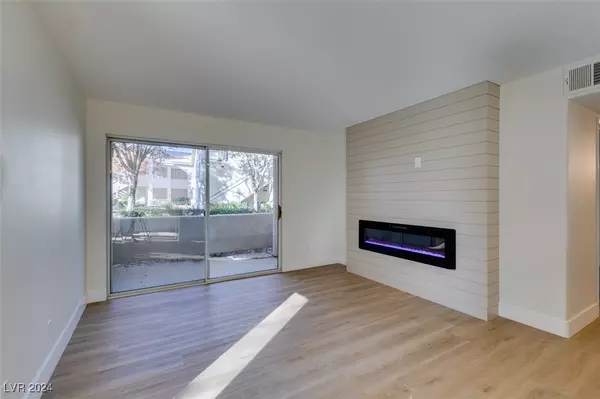2 Beds
2 Baths
987 SqFt
2 Beds
2 Baths
987 SqFt
Key Details
Property Type Condo
Sub Type Condominium
Listing Status Active
Purchase Type For Sale
Square Footage 987 sqft
Price per Sqft $232
Subdivision Paradise Village 1013
MLS Listing ID 2634136
Style Two Story
Bedrooms 2
Full Baths 2
Construction Status RESALE
HOA Fees $283/mo
HOA Y/N Yes
Originating Board GLVAR
Year Built 1994
Annual Tax Amount $666
Property Description
Location
State NV
County Clark
Community Canyon Willows
Zoning Single Family
Body of Water Public
Interior
Interior Features Bedroom on Main Level, Ceiling Fan(s), Primary Downstairs
Heating Central, Gas
Cooling Central Air, Electric
Flooring Carpet, Luxury Vinyl, Luxury Vinyl Plank
Fireplaces Number 1
Fireplaces Type Electric, Living Room
Furnishings Unfurnished
Appliance Dishwasher, Disposal, Gas Range, Microwave
Laundry Gas Dryer Hookup, Main Level
Exterior
Exterior Feature Balcony
Parking Features Assigned, Covered, Detached Carport, Guest, Open
Carport Spaces 1
Parking On Site 1
Fence None
Pool Community
Community Features Pool
Utilities Available Cable Available
Amenities Available Clubhouse, Gated, Pool, Recreation Room
Roof Type Tile
Porch Balcony
Private Pool no
Building
Lot Description Desert Landscaping, Landscaped, < 1/4 Acre
Faces West
Story 2
Unit Location 1 Level,First Level
Sewer Public Sewer
Water Public
Architectural Style Two Story
Construction Status RESALE
Schools
Elementary Schools French, Doris, French, Doris
Middle Schools Cannon Helen C.
High Schools Del Sol Hs
Others
HOA Name Canyon Willows
HOA Fee Include Association Management,Maintenance Grounds
Tax ID 162-25-615-075
Security Features Gated Community
Acceptable Financing Cash, Conventional, FHA, VA Loan
Listing Terms Cash, Conventional, FHA, VA Loan

"My job is to find and attract mastery-based agents to the office, protect the culture, and make sure everyone is happy! "






